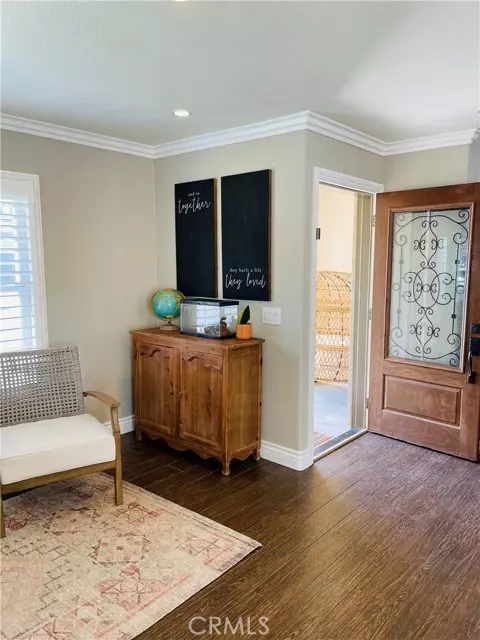$830,000
$799,990
3.8%For more information regarding the value of a property, please contact us for a free consultation.
4 Beds
3 Baths
2,121 SqFt
SOLD DATE : 05/02/2022
Key Details
Sold Price $830,000
Property Type Single Family Home
Sub Type Detached
Listing Status Sold
Purchase Type For Sale
Square Footage 2,121 sqft
Price per Sqft $391
MLS Listing ID PW22054276
Sold Date 05/02/22
Style Detached
Bedrooms 4
Full Baths 2
Half Baths 1
Construction Status Turnkey,Updated/Remodeled
HOA Fees $105/mo
HOA Y/N Yes
Year Built 2000
Lot Size 3,920 Sqft
Acres 0.09
Property Sub-Type Detached
Property Description
Gorgeous and move-in ready... this highly desirable South Corona home offers 4 bedrooms and 3 baths, with 2121 sq. ft. of living space, and upgrades throughout! Located in the master-planned community of Mountain Gate, this premium lot features spectacular panoramic mountain views in the day and shimmering city lights at night. Stepping inside the elegant front door, you'll fall in love with the open concept look and feel, including the open sight lines from the front door through to the back yard. Extra designer touches include many beautiful upgrades such as plantation shutters throughout, custom pendant and chandelier lighting, crown molding, tall baseboards, woodgrain tile flooring, custom paint, and the show-stopper stack stone fireplace. The large open kitchen features upgraded subway tile backsplash, granite counters, stainless appliances, walk-in pantry, and a peninsula bar with pendant lighting. Conveniently located off the kitchen are the laundry room and the powder room. Upstairs, you'll get another mountain view from the landing that leads you to the primary suite and three additional bedrooms. The primary bedroom and bathroom showcase vaulted ceilings, plantation shutters, an oversized walk-in closet, dual vanities, soaking tub, shower, and lots of natural light. Three additional bedrooms include recessed lights, plantation shutters, generous closet space, and updated custom paint. A few more notable features include a whole house fan (installed 2017), a Rheem Prestige HVAC system (installed 2019), Bradford water heater (installed 2019), and a newer dishwasher
Gorgeous and move-in ready... this highly desirable South Corona home offers 4 bedrooms and 3 baths, with 2121 sq. ft. of living space, and upgrades throughout! Located in the master-planned community of Mountain Gate, this premium lot features spectacular panoramic mountain views in the day and shimmering city lights at night. Stepping inside the elegant front door, you'll fall in love with the open concept look and feel, including the open sight lines from the front door through to the back yard. Extra designer touches include many beautiful upgrades such as plantation shutters throughout, custom pendant and chandelier lighting, crown molding, tall baseboards, woodgrain tile flooring, custom paint, and the show-stopper stack stone fireplace. The large open kitchen features upgraded subway tile backsplash, granite counters, stainless appliances, walk-in pantry, and a peninsula bar with pendant lighting. Conveniently located off the kitchen are the laundry room and the powder room. Upstairs, you'll get another mountain view from the landing that leads you to the primary suite and three additional bedrooms. The primary bedroom and bathroom showcase vaulted ceilings, plantation shutters, an oversized walk-in closet, dual vanities, soaking tub, shower, and lots of natural light. Three additional bedrooms include recessed lights, plantation shutters, generous closet space, and updated custom paint. A few more notable features include a whole house fan (installed 2017), a Rheem Prestige HVAC system (installed 2019), Bradford water heater (installed 2019), and a newer dishwasher and disposal, also installed in 2019. French doors lead to the beautiful backyard with plenty of outdoor entertainment space for your family to enjoy... and the bonus is there are no homes behind you! In addition, you'll enjoy Autumnwood's amenities including a gated community pool and spa, a BBQ area for outdoor picnics, and a park with playground just steps from the house. You'll love that this home is located near the exceptional and highly rated Corona schools including Santiago High, Citrus Middle, and Eisenhower Elementary School. You'll also appreciate the close proximity to the best shopping and dining destinations, the Green River-Foothill Corridor, Mountain Gate Sports Park, and multiple walking and hiking trails! Welcome home to the amazing South Corona lifestyle!
Location
State CA
County Riverside
Area Riv Cty-Corona (92881)
Interior
Interior Features Granite Counters, Pantry, Recessed Lighting
Cooling Central Forced Air, Energy Star, Whole House Fan
Flooring Carpet, Tile
Fireplaces Type FP in Family Room
Equipment Dishwasher, Disposal
Appliance Dishwasher, Disposal
Laundry Laundry Room, Inside
Exterior
Exterior Feature Stucco
Parking Features Direct Garage Access
Garage Spaces 2.0
Fence Wood
Pool Association
Utilities Available Electricity Connected, Natural Gas Connected, Sewer Connected, Water Connected
View Mountains/Hills, Panoramic, City Lights
Roof Type Tile/Clay
Total Parking Spaces 2
Building
Lot Description Sidewalks
Story 2
Lot Size Range 1-3999 SF
Sewer Public Sewer
Water Public
Architectural Style Mediterranean/Spanish
Level or Stories 2 Story
Construction Status Turnkey,Updated/Remodeled
Others
Acceptable Financing Cash, Conventional, Cash To New Loan
Listing Terms Cash, Conventional, Cash To New Loan
Special Listing Condition Standard
Read Less Info
Want to know what your home might be worth? Contact us for a FREE valuation!

Our team is ready to help you sell your home for the highest possible price ASAP

Bought with KAREN CARRILLO • EXP REALTY OF CALIFORNIA INC







