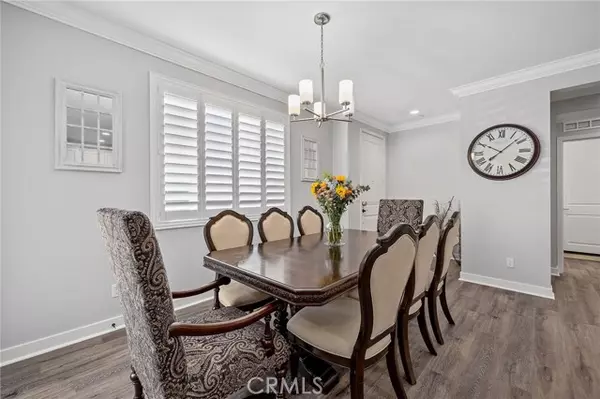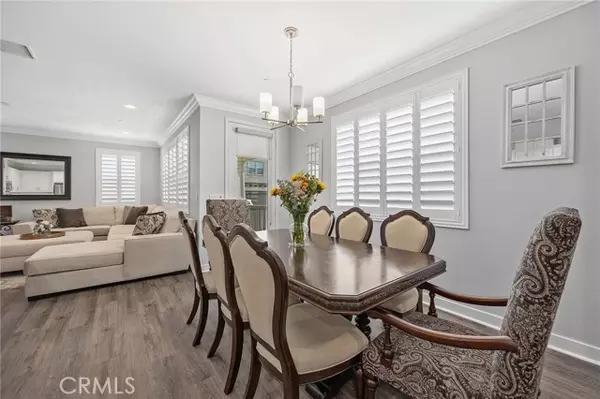$1,070,000
$975,000
9.7%For more information regarding the value of a property, please contact us for a free consultation.
3 Beds
3 Baths
2,057 SqFt
SOLD DATE : 05/19/2022
Key Details
Sold Price $1,070,000
Property Type Condo
Listing Status Sold
Purchase Type For Sale
Square Footage 2,057 sqft
Price per Sqft $520
MLS Listing ID PW22056525
Sold Date 05/19/22
Style All Other Attached
Bedrooms 3
Full Baths 2
Half Baths 1
HOA Fees $286/mo
HOA Y/N Yes
Year Built 2019
Property Description
Welcome to the highly sought-after Loma Vista Community of townhomes within the award-winning Placentia-Yorba Linda Unified School District. This lovely 2-story Craftsman Style townhome with stone veneers boasts an open concept floor plan, crown molding and high-end plantation shutters in every room. The downstairs contains a lovely dining area and living room that opens to the stunning, modern kitchen that offers quartz countertops, stainless steel appliances, spacious pantry and best of all an over-size island. On the main level, you will also find a generous sized laundry room with a utility sink and plenty of cabinets and a powder room for your guests. Off the dining room is a covered patio where you can relax after a long day or entertain your guests. Upstairs you will find a large loft with cabinets that can be used as an office or an additional family room, 2 bedrooms with mirrored closets, a 2nd bathroom with quartz countertops, double sinks and a shower/tub combo. The Master Suite boasts a large walk-in closet and ensuite bathroom with quartz countertops, double sinks and a beautifully tiled shower. Additional features include: Nest thermostat system, Ring Doorbell, Luxury Vinyl Plank flooring, Quiet Cool Energy-Saving Whole House Fan, Tankless Water Heater, and Epoxy coating on the garage floor. The carpet and laminate flooring was replaced in late 2020 as well as new paint throughout. No expense was spared. This is truly a magnificent home! HOA amenities include large lap pool, spa and children's playground. Conveniently located next to Mabel Paine Elementary Sch
Welcome to the highly sought-after Loma Vista Community of townhomes within the award-winning Placentia-Yorba Linda Unified School District. This lovely 2-story Craftsman Style townhome with stone veneers boasts an open concept floor plan, crown molding and high-end plantation shutters in every room. The downstairs contains a lovely dining area and living room that opens to the stunning, modern kitchen that offers quartz countertops, stainless steel appliances, spacious pantry and best of all an over-size island. On the main level, you will also find a generous sized laundry room with a utility sink and plenty of cabinets and a powder room for your guests. Off the dining room is a covered patio where you can relax after a long day or entertain your guests. Upstairs you will find a large loft with cabinets that can be used as an office or an additional family room, 2 bedrooms with mirrored closets, a 2nd bathroom with quartz countertops, double sinks and a shower/tub combo. The Master Suite boasts a large walk-in closet and ensuite bathroom with quartz countertops, double sinks and a beautifully tiled shower. Additional features include: Nest thermostat system, Ring Doorbell, Luxury Vinyl Plank flooring, Quiet Cool Energy-Saving Whole House Fan, Tankless Water Heater, and Epoxy coating on the garage floor. The carpet and laminate flooring was replaced in late 2020 as well as new paint throughout. No expense was spared. This is truly a magnificent home! HOA amenities include large lap pool, spa and children's playground. Conveniently located next to Mabel Paine Elementary School, Downtown Yorba Linda Shops and Dining.
Location
State CA
County Orange
Area Oc - Yorba Linda (92886)
Interior
Interior Features Attic Fan, Pantry, Recessed Lighting
Cooling Central Forced Air, Energy Star, Whole House Fan
Flooring Carpet, Laminate
Equipment Dishwasher, Disposal, Microwave, Refrigerator
Appliance Dishwasher, Disposal, Microwave, Refrigerator
Laundry Laundry Room, Inside
Exterior
Garage Garage
Garage Spaces 2.0
Pool Association
Utilities Available Electricity Connected, Natural Gas Connected, Sewer Connected
View Neighborhood
Total Parking Spaces 2
Building
Lot Description Sidewalks
Sewer Public Sewer
Water Public
Architectural Style Craftsman, Craftsman/Bungalow
Level or Stories 2 Story
Others
Acceptable Financing Cash, Conventional, Cash To New Loan
Listing Terms Cash, Conventional, Cash To New Loan
Special Listing Condition Standard
Read Less Info
Want to know what your home might be worth? Contact us for a FREE valuation!

Our team is ready to help you sell your home for the highest possible price ASAP

Bought with Filipina Opena • Coldwell Banker Realty








