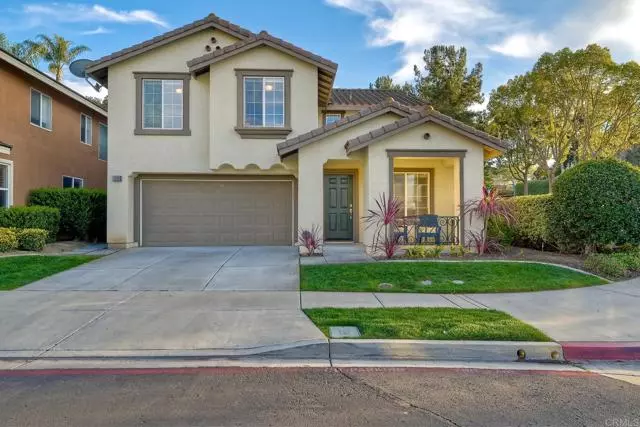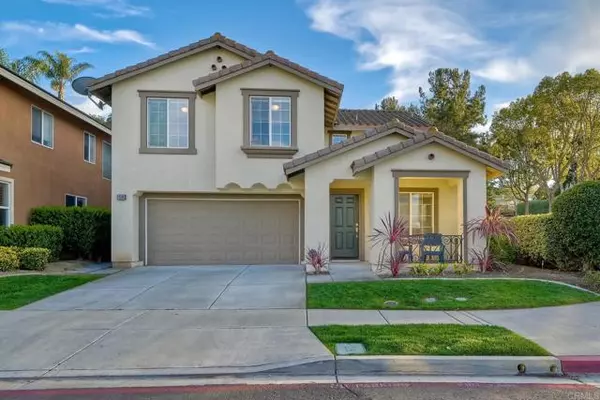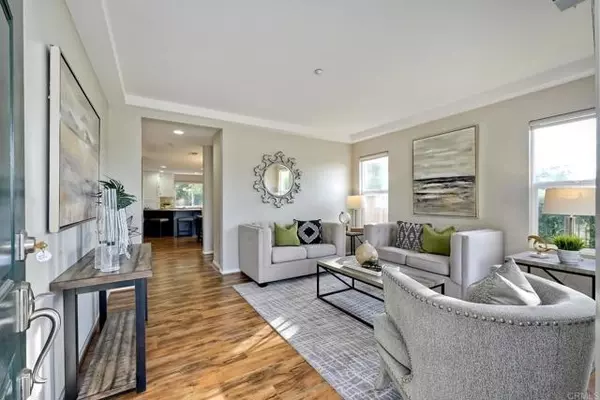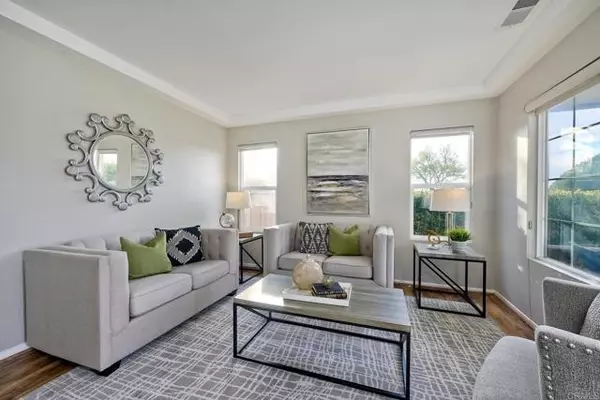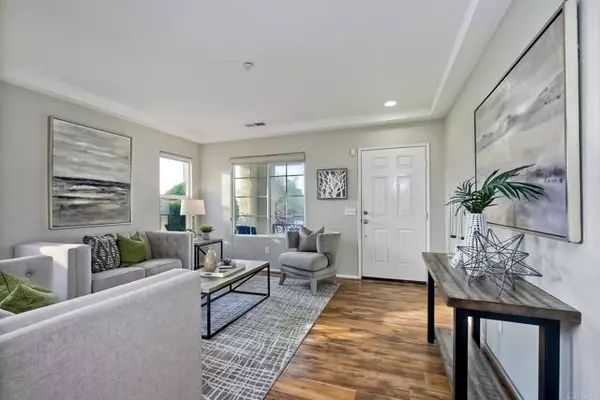$1,030,000
$925,000
11.4%For more information regarding the value of a property, please contact us for a free consultation.
4 Beds
3 Baths
2,150 SqFt
SOLD DATE : 03/25/2022
Key Details
Sold Price $1,030,000
Property Type Single Family Home
Sub Type Detached
Listing Status Sold
Purchase Type For Sale
Square Footage 2,150 sqft
Price per Sqft $479
MLS Listing ID NDP2201942
Sold Date 03/25/22
Style Detached
Bedrooms 4
Full Baths 2
Half Baths 1
Construction Status Turnkey,Updated/Remodeled
HOA Fees $294/mo
HOA Y/N Yes
Year Built 2003
Lot Size 4,748 Sqft
Acres 0.109
Property Description
Welcome home to the Moncado Springs Community! As you enter this gated community, you'll immediately notice the sense of community and neighborhood amenities that include a community pool, playground and walking trails. Inside it will take your breath away, with this well thought out floor plan and sophisticated upgrades. This corner home offers stunning westerly sunset views! Downstairs is a beautiful wood laminate, neutral paint and a ton of natural light. The large kitchen with island opens to the family room and dining area, and has ample storage and counter space that is perfect for entertaining. There is brand new stainless steel appliances, white upper cabinets and blue lower cabinets. You can cozy up to the fireplace located in the family room. Upstairs offers an oversized primary bedroom, large bathroom with dual sinks, separate tub and shower, and large walk-in closet, plus three additional bedrooms, guest bathroom and laundry. Upstairs includes brand new carpet throughout. The backyard offers privacy, mature landscaping, a fig tree, and useable space to enjoy. Front yard landscaping is included by HOA. This community is centrally located to shopping, dining and the 78 freeway. This home and location offer it all!
Welcome home to the Moncado Springs Community! As you enter this gated community, you'll immediately notice the sense of community and neighborhood amenities that include a community pool, playground and walking trails. Inside it will take your breath away, with this well thought out floor plan and sophisticated upgrades. This corner home offers stunning westerly sunset views! Downstairs is a beautiful wood laminate, neutral paint and a ton of natural light. The large kitchen with island opens to the family room and dining area, and has ample storage and counter space that is perfect for entertaining. There is brand new stainless steel appliances, white upper cabinets and blue lower cabinets. You can cozy up to the fireplace located in the family room. Upstairs offers an oversized primary bedroom, large bathroom with dual sinks, separate tub and shower, and large walk-in closet, plus three additional bedrooms, guest bathroom and laundry. Upstairs includes brand new carpet throughout. The backyard offers privacy, mature landscaping, a fig tree, and useable space to enjoy. Front yard landscaping is included by HOA. This community is centrally located to shopping, dining and the 78 freeway. This home and location offer it all!
Location
State CA
County San Diego
Area Vista (92081)
Zoning R1
Interior
Cooling Central Forced Air
Flooring Carpet, Laminate, Tile
Fireplaces Type FP in Family Room, Gas
Equipment Dryer, Washer
Appliance Dryer, Washer
Laundry Laundry Room
Exterior
Garage Spaces 2.0
Pool Community/Common
View Neighborhood
Total Parking Spaces 4
Building
Lot Description Corner Lot, Curbs, Sidewalks, Landscaped
Story 2
Lot Size Range 4000-7499 SF
Sewer Public Sewer
Water Public
Level or Stories 2 Story
Construction Status Turnkey,Updated/Remodeled
Schools
Elementary Schools Vista Unified School District
Middle Schools Vista Unified School District
High Schools Vista Unified School District
Others
Acceptable Financing Cash, Conventional, FHA, VA
Listing Terms Cash, Conventional, FHA, VA
Special Listing Condition Standard
Read Less Info
Want to know what your home might be worth? Contact us for a FREE valuation!

Our team is ready to help you sell your home for the highest possible price ASAP

Bought with Farah Egli • Reef Point Realty, Inc


