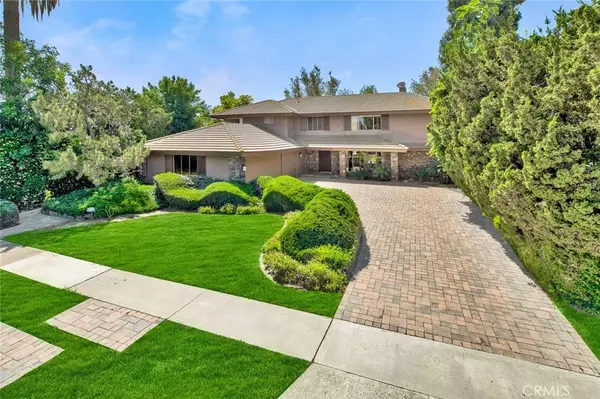$1,700,000
$1,575,000
7.9%For more information regarding the value of a property, please contact us for a free consultation.
5 Beds
4.5 Baths
3,861 SqFt
SOLD DATE : 06/10/2022
Key Details
Sold Price $1,700,000
Property Type Single Family Home
Sub Type Detached
Listing Status Sold
Purchase Type For Sale
Square Footage 3,861 sqft
Price per Sqft $440
Subdivision Tustin Oaks (Tuso)
MLS Listing ID PW22079031
Sold Date 06/10/22
Bedrooms 5
Full Baths 4
Half Baths 1
Year Built 1969
Property Sub-Type Detached
Property Description
There's cool and then there's 1970's cool. Original owners, in residence for 52 years, have stamped their style moderne vibe on this supersized home for a unique and custom feel that sets it apart from the rest! Are you craving more room? To start, there are 5 bedrooms & 4.5 baths--3 ensuite, with the master suite up and an expanded downstairs bedroom suite with retreat area, side patio, wet bar and walk in closet (plumbed for a dark room). Three additional bedrooms on the second level. The master suite (also enlarged) features retreat area, fireplace, built-in bedroom furniture & storage, multiple closets, and huge bath with jetted tub & stall shower. There's direct and private access to a light-filled corner room, perfect for a studio, exercise room or your choice. Remodeled contemporary styled kitchen has honed granite counters, separate Gaggenau cooking surfaces for cooking, deep fryer, grill, griddle and steamer, stainless Gaggenau suspended exhaust hood, two pantries w/ pull out shelving and under counter lighting. Informal dining area overlooking the patio accommodates a large table and also has a honed granite breakfast bar between the kitchen and family room. Formal living room (with fireplace), dining room, powder bath (remodeled) and laundry room round out the lower level. Custom lighting fixtures and wall coverings; some custom furniture offered for sale. Paver stone driveway is long & wide for extra parking + an attached 3-car garage with direct entry into the home. Very private back patio yard (no direct neighbor in rear) features a heated pool w/ sweep & auto
Location
State CA
County Orange
Direction Sherbrook Drive is on the west side of Prospect between 17th St. and Irvine Blvd.
Interior
Interior Features Granite Counters, Recessed Lighting, Track Lighting, Wet Bar
Heating Forced Air Unit, Passive Solar
Cooling Central Forced Air
Flooring Carpet, Linoleum/Vinyl, Tile
Fireplaces Type FP in Living Room, FP in Primary BR, Fire Pit
Fireplace No
Appliance Dishwasher, Disposal, Water Softener, Double Oven, Gas Stove, Water Purifier
Exterior
Parking Features Direct Garage Access, Garage, Garage Door Opener
Garage Spaces 3.0
Fence Wood
Pool Below Ground, Private, Heated, Diving Board
Utilities Available Underground Utilities
View Y/N Yes
Water Access Desc Public
View Pool, Trees/Woods
Roof Type Concrete
Porch Covered, Concrete, Patio Open
Total Parking Spaces 3
Building
Sewer Public Sewer
Water Public
Others
Tax ID 40102411
Special Listing Condition Standard
Read Less Info
Want to know what your home might be worth? Contact us for a FREE valuation!

Our team is ready to help you sell your home for the highest possible price ASAP

Bought with Martina Castellanos Robert Bonito, Broker








