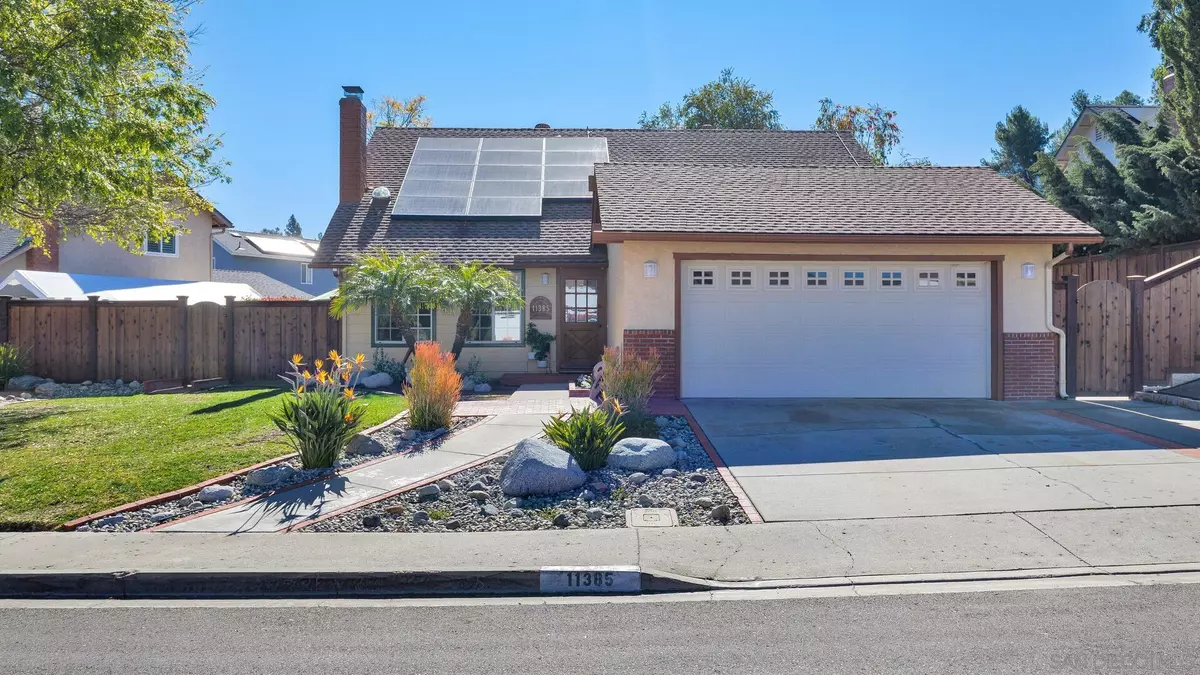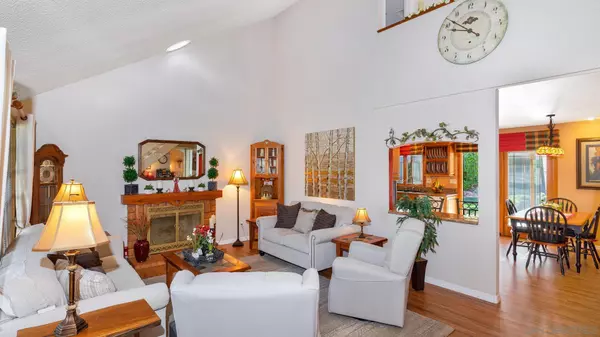$1,232,000
$1,250,000
1.4%For more information regarding the value of a property, please contact us for a free consultation.
5 Beds
2 Baths
1,670 SqFt
SOLD DATE : 04/08/2022
Key Details
Sold Price $1,232,000
Property Type Single Family Home
Sub Type Detached
Listing Status Sold
Purchase Type For Sale
Square Footage 1,670 sqft
Price per Sqft $737
Subdivision Rancho Penasquitos
MLS Listing ID 220004020
Sold Date 04/08/22
Style Detached
Bedrooms 5
Full Baths 2
HOA Y/N No
Year Built 1977
Lot Size 7,104 Sqft
Acres 0.16
Property Description
Welcome to this immaculate home situated on a dreamy, private lot in the heart of highly sought-after Rancho Penasquitos. In a market where so many properties are sold withoutbuyers awareness of a propertys history,this well-maintained home is a breath of fresh air as our long-time ownersplanned, supervised, and performed upgrades and repairs dating back 30+ years. Soaring vaulted ceilings and a feeling of comfort greet you upon entry. With astounding efficiency, this ideal floor plan feels much bigger than its recorded size with multiple bedrooms at entry-level. Enjoy privacy & every convenience with 2 upstairs bedrooms and a home office. A completely renovated kitchen and updated bathrooms feature expanded cabinetry & gorgeous countertops. Enjoy the best California has to offer with a zen garden oasis & multiple water features. Extra side yard space on both sides of the home provides for maximum potential use of lot. Check out the upstairs storage space that could be extended to a room over the garage. Featuring high efficiency dualpanewindows, new HVAC, and money saving solar panels PLUS No HOA or Mello Roos, you will look no further. Conveniently located near shopping, hiking, top rated PUSD schools and an amazing family park. This one will not last!
Location
State CA
County San Diego
Community Rancho Penasquitos
Area Rancho Penasquitos (92129)
Zoning R-1:SINGLE
Rooms
Family Room combo
Master Bedroom 14x13
Bedroom 2 14x15
Bedroom 3 10x13
Bedroom 4 10x10
Bedroom 5 10x9
Living Room 14x13
Dining Room combo
Kitchen 16x12
Interior
Heating Natural Gas
Cooling Central Forced Air
Equipment Dishwasher, Solar Panels
Appliance Dishwasher, Solar Panels
Laundry Garage
Exterior
Exterior Feature Wood/Stucco
Garage Attached
Garage Spaces 2.0
Roof Type Tile/Clay
Total Parking Spaces 4
Building
Story 2
Lot Size Range 1-3999 SF
Sewer Sewer Available
Water Meter on Property
Level or Stories 2 Story
Others
Ownership Fee Simple
Acceptable Financing Cash, Conventional, FHA, VA
Listing Terms Cash, Conventional, FHA, VA
Read Less Info
Want to know what your home might be worth? Contact us for a FREE valuation!

Our team is ready to help you sell your home for the highest possible price ASAP

Bought with Melissa M Sofia • The Avenue Home Collective








