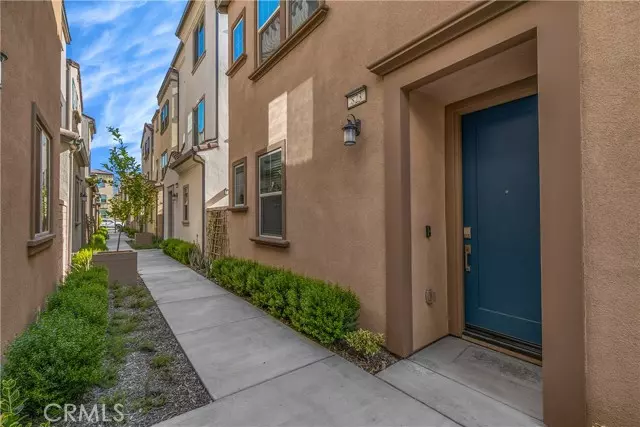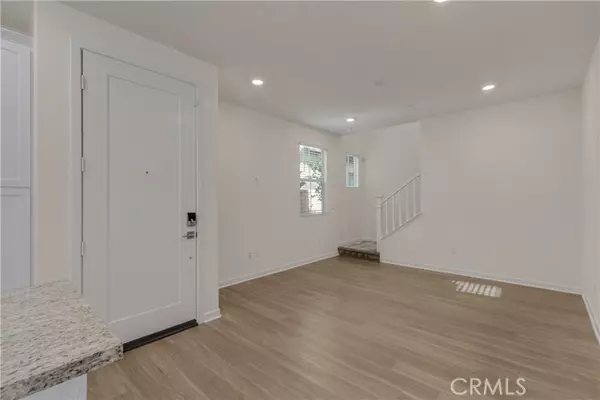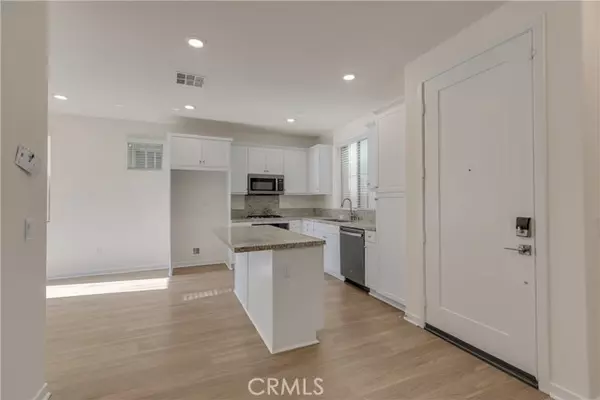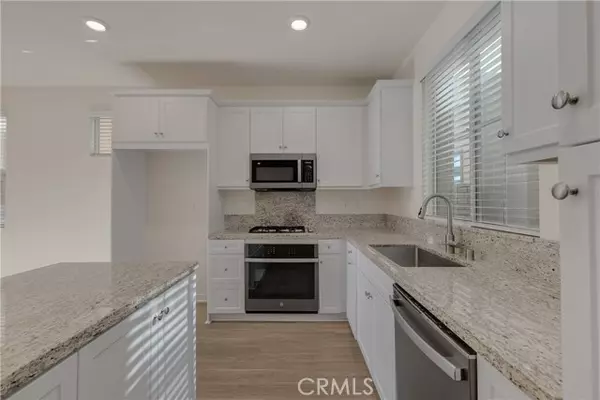$668,000
$678,000
1.5%For more information regarding the value of a property, please contact us for a free consultation.
3 Beds
3 Baths
1,470 SqFt
SOLD DATE : 06/24/2022
Key Details
Sold Price $668,000
Property Type Single Family Home
Sub Type Detached
Listing Status Sold
Purchase Type For Sale
Square Footage 1,470 sqft
Price per Sqft $454
MLS Listing ID PW22087122
Sold Date 06/24/22
Style Detached
Bedrooms 3
Full Baths 2
Half Baths 1
HOA Fees $189/mo
HOA Y/N Yes
Year Built 2021
Lot Size 999 Sqft
Acres 0.0229
Property Description
This adorable newer turnkey home is ready for your personalization! The kitchen and living area feature upgraded premium vinyl flooring. Recessed lighting along with plenty of windows gives the home plenty of bright light. No shared walls and no one above or below you in this 2 story home. First floor includes the living room, dining room, kitchen, powder bath, coat closet, and access to the attached 2-car garage with tankless water heater. Kitchen is accented with beautiful white shaker cabinets, granite counters with island, and stainless steel appliances. Ring Doorbell and Washer/dryer are included. There is also a small private patio off of the kitchen. Second floor walks into an open loft which can be used for office space or kids plays area. Featuring A large primary bedroom with walk in closet and en suite bathroom complete with double vanity sink and plenty of natural light. Bedrooms 2 and 3 share a second full bathroom with double vanity. Stackable laundry close on the second floor ensures no laundry lugging. Community amenities include: Resort-style Lap pool & Spa, 24-hour Gym, Clubhouse with Luxury Chef's Kitchen, Game Room with Ping-Pong table, Tot Lot, 2 Community Gardens, 2 Parks with Fireplaces/BBQ/Picnic Areas, a Dog Park. Mountain Views seen around the community! Close to the prestigious Claremont Colleges, minutes from Montclair Plaza, Supermarkets, Restaurants, Hiking & Walking trails, easy access to 210/10 Freeways.
This adorable newer turnkey home is ready for your personalization! The kitchen and living area feature upgraded premium vinyl flooring. Recessed lighting along with plenty of windows gives the home plenty of bright light. No shared walls and no one above or below you in this 2 story home. First floor includes the living room, dining room, kitchen, powder bath, coat closet, and access to the attached 2-car garage with tankless water heater. Kitchen is accented with beautiful white shaker cabinets, granite counters with island, and stainless steel appliances. Ring Doorbell and Washer/dryer are included. There is also a small private patio off of the kitchen. Second floor walks into an open loft which can be used for office space or kids plays area. Featuring A large primary bedroom with walk in closet and en suite bathroom complete with double vanity sink and plenty of natural light. Bedrooms 2 and 3 share a second full bathroom with double vanity. Stackable laundry close on the second floor ensures no laundry lugging. Community amenities include: Resort-style Lap pool & Spa, 24-hour Gym, Clubhouse with Luxury Chef's Kitchen, Game Room with Ping-Pong table, Tot Lot, 2 Community Gardens, 2 Parks with Fireplaces/BBQ/Picnic Areas, a Dog Park. Mountain Views seen around the community! Close to the prestigious Claremont Colleges, minutes from Montclair Plaza, Supermarkets, Restaurants, Hiking & Walking trails, easy access to 210/10 Freeways.
Location
State CA
County San Bernardino
Area Upland (91786)
Interior
Interior Features Recessed Lighting
Cooling Central Forced Air, Energy Star
Flooring Carpet, Linoleum/Vinyl
Equipment Dishwasher, Dryer, Microwave, Washer, Gas Oven, Gas Range
Appliance Dishwasher, Dryer, Microwave, Washer, Gas Oven, Gas Range
Laundry Closet Stacked, Inside
Exterior
Exterior Feature Stucco
Parking Features Garage
Garage Spaces 2.0
Fence Vinyl
Pool Community/Common, Association
Utilities Available Cable Available, Electricity Connected, Natural Gas Connected, Phone Available, Sewer Connected, Water Connected
Roof Type Spanish Tile
Total Parking Spaces 2
Building
Lot Description Curbs, Sidewalks
Story 2
Lot Size Range 1-3999 SF
Sewer Public Sewer
Water Public
Architectural Style Contemporary
Level or Stories 2 Story
Others
Acceptable Financing Exchange
Listing Terms Exchange
Special Listing Condition Standard
Read Less Info
Want to know what your home might be worth? Contact us for a FREE valuation!

Our team is ready to help you sell your home for the highest possible price ASAP

Bought with NON LISTED AGENT • NON LISTED OFFICE







