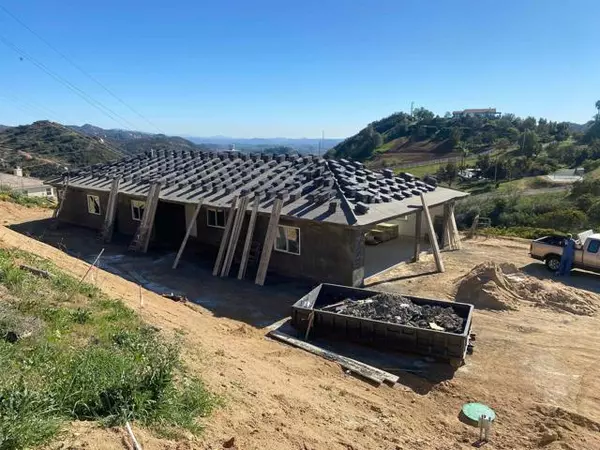$999,500
$999,500
For more information regarding the value of a property, please contact us for a free consultation.
3 Beds
2 Baths
1,893 SqFt
SOLD DATE : 04/01/2022
Key Details
Sold Price $999,500
Property Type Single Family Home
Sub Type Detached
Listing Status Sold
Purchase Type For Sale
Square Footage 1,893 sqft
Price per Sqft $527
MLS Listing ID NDP2201480
Sold Date 04/01/22
Style Detached
Bedrooms 3
Full Baths 2
Construction Status Turnkey,Under Construction
HOA Y/N No
Year Built 2022
Lot Size 4.220 Acres
Acres 4.22
Lot Dimensions 4.22
Property Sub-Type Detached
Property Description
Fantastic New Construction home nearing completion in Hidden Meadows. This custom Pence Construction home boasts 3 generous bedrooms, 2 baths and 3 car-garage. This home has everything you need with a fully paid for solar system, custom cabinetry, quartz countertops and space to dream. This unique lot owns the south side of Cougar Pass Rd as well, providing options for future ADU, pool house, RV parking, or whatever you want! Photos to come soon. Walk down the street to Daley Ranch - a 3,201 acre conservation area. Check out The Market At Hidden Meadows, Hidden Meadows Golf Course. ** Only (approx) 5 minutes to the 15 freeway.
Fantastic New Construction home nearing completion in Hidden Meadows. This custom Pence Construction home boasts 3 generous bedrooms, 2 baths and 3 car-garage. This home has everything you need with a fully paid for solar system, custom cabinetry, quartz countertops and space to dream. This unique lot owns the south side of Cougar Pass Rd as well, providing options for future ADU, pool house, RV parking, or whatever you want! Photos to come soon. Walk down the street to Daley Ranch - a 3,201 acre conservation area. Check out The Market At Hidden Meadows, Hidden Meadows Golf Course. ** Only (approx) 5 minutes to the 15 freeway.
Location
State CA
County San Diego
Area Escondido (92026)
Zoning A-70
Interior
Interior Features Pantry, Recessed Lighting
Heating Propane
Cooling Central Forced Air, Whole House Fan
Flooring Carpet, Tile
Fireplaces Type Propane
Equipment Dishwasher, Disposal, Propane Oven, Propane Range
Appliance Dishwasher, Disposal, Propane Oven, Propane Range
Laundry Laundry Room
Exterior
Exterior Feature Stucco
Garage Spaces 3.0
Community Features Horse Trails
Complex Features Horse Trails
View Mountains/Hills, Panoramic, Valley/Canyon, Pasture, Rocks, Meadow, Trees/Woods
Roof Type Flat Tile
Total Parking Spaces 7
Building
Lot Description Corner Lot
Story 1
Lot Size Range 4+ to 10 AC
Sewer Engineered Septic
Water Public
Architectural Style Custom Built
Level or Stories 1 Story
Construction Status Turnkey,Under Construction
Schools
Elementary Schools Escondido Union School District
Middle Schools Escondido Union School District
High Schools Escondido Union High School District
Others
Acceptable Financing Cash, Conventional, FHA, VA
Listing Terms Cash, Conventional, FHA, VA
Special Listing Condition Standard
Read Less Info
Want to know what your home might be worth? Contact us for a FREE valuation!

Our team is ready to help you sell your home for the highest possible price ASAP

Bought with Cyndi Burgess • RE/MAX Connections





