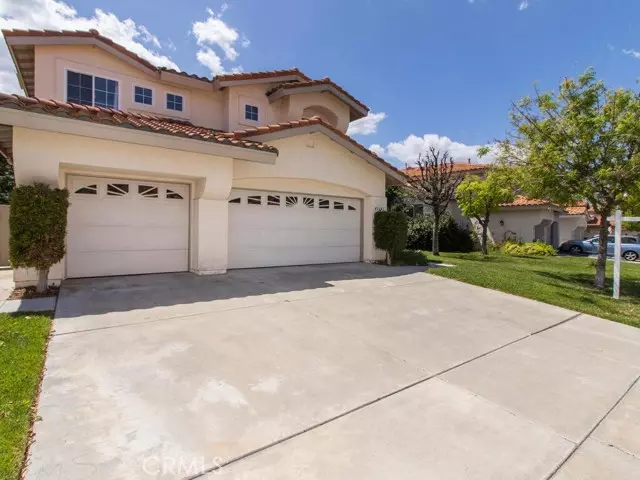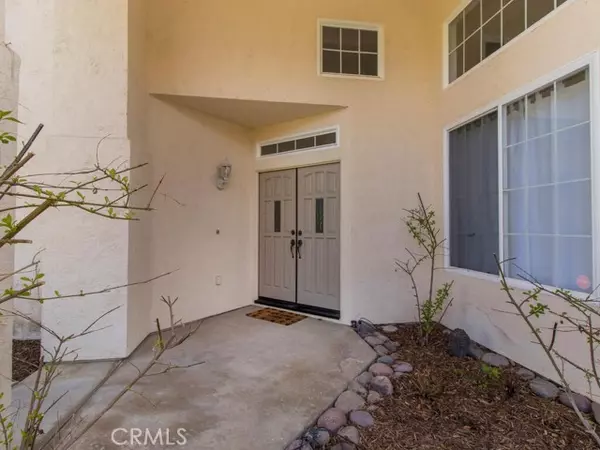$751,751
$695,000
8.2%For more information regarding the value of a property, please contact us for a free consultation.
5 Beds
3 Baths
2,587 SqFt
SOLD DATE : 05/04/2022
Key Details
Sold Price $751,751
Property Type Single Family Home
Sub Type Detached
Listing Status Sold
Purchase Type For Sale
Square Footage 2,587 sqft
Price per Sqft $290
MLS Listing ID ND22075045
Sold Date 05/04/22
Style Detached
Bedrooms 5
Full Baths 3
HOA Fees $35/mo
HOA Y/N Yes
Year Built 1994
Lot Size 6,098 Sqft
Acres 0.14
Property Description
A Must See Gem in the much sought after Redhawk Community! this 4 bedroom with an optional downstairs/office and 3 bathrooms home sits on a generous sized lot with a large covered patio and low maintenance landscaping. there are endless possibilities for entertainment and privacy. Close to top rated schools, convenience to freeways, shopping and countless restaurants. This home has an excellent floorplan with double door entry, formal living room and dining room with cathedral ceilings. The oversized eat in kitchen features newer stainless steel appliances, granite counter tops, beautiful cabinetry and overlooks the spacious back yard with a covered patio. the upstairs primary bedroom suite features a huge walk in closet, raised ceiling, mountain views, wood and laminate flooring. a spacious bathroom with separate soaking tub, shower and dual sinks. there are 3 additional large bedrooms upstairs with ceiling fans and a large shared bathroom off the hallway with dual sinks and shower/tub. A great place to call home with low tax rate and HOA fees. Additional Features; Mountain Views!, 3 Car Garage with access from home, Laundry room with built in cabinets and wash sink, Kitchen with stainless steel microwave, oven, refrigerator, 5 burner stove top, granite counters, chandelier in kitchen nook, Storage under the staircase, Full bathroom downstairs, Fireplace in the family room, Niches throughout the home, Many windows for light, Mirrored closed in Bedroom 2, Ceiling fans throughout the home, Bedroom 4 has built in desk and cabinetry, upstairs hallway has a built in desk and ca
A Must See Gem in the much sought after Redhawk Community! this 4 bedroom with an optional downstairs/office and 3 bathrooms home sits on a generous sized lot with a large covered patio and low maintenance landscaping. there are endless possibilities for entertainment and privacy. Close to top rated schools, convenience to freeways, shopping and countless restaurants. This home has an excellent floorplan with double door entry, formal living room and dining room with cathedral ceilings. The oversized eat in kitchen features newer stainless steel appliances, granite counter tops, beautiful cabinetry and overlooks the spacious back yard with a covered patio. the upstairs primary bedroom suite features a huge walk in closet, raised ceiling, mountain views, wood and laminate flooring. a spacious bathroom with separate soaking tub, shower and dual sinks. there are 3 additional large bedrooms upstairs with ceiling fans and a large shared bathroom off the hallway with dual sinks and shower/tub. A great place to call home with low tax rate and HOA fees. Additional Features; Mountain Views!, 3 Car Garage with access from home, Laundry room with built in cabinets and wash sink, Kitchen with stainless steel microwave, oven, refrigerator, 5 burner stove top, granite counters, chandelier in kitchen nook, Storage under the staircase, Full bathroom downstairs, Fireplace in the family room, Niches throughout the home, Many windows for light, Mirrored closed in Bedroom 2, Ceiling fans throughout the home, Bedroom 4 has built in desk and cabinetry, upstairs hallway has a built in desk and cabinets
Location
State CA
County Riverside
Area Riv Cty-Temecula (92592)
Zoning R-1
Interior
Interior Features Granite Counters, Pantry, Recessed Lighting, Two Story Ceilings
Heating Natural Gas
Cooling Central Forced Air
Flooring Laminate, Tile
Fireplaces Type FP in Family Room
Equipment Dryer, Microwave, Refrigerator, Electric Oven, Gas Stove
Appliance Dryer, Microwave, Refrigerator, Electric Oven, Gas Stove
Laundry Laundry Room
Exterior
Garage Direct Garage Access, Garage, Garage - Two Door
Garage Spaces 3.0
Fence Wrought Iron, Vinyl
Utilities Available Cable Available, Natural Gas Connected, Underground Utilities, Sewer Connected, Water Connected
View Mountains/Hills
Roof Type Concrete
Total Parking Spaces 3
Building
Lot Description Sidewalks, Landscaped, Sprinklers In Front, Sprinklers In Rear
Story 2
Lot Size Range 4000-7499 SF
Sewer Public Sewer
Water Public
Architectural Style See Remarks
Level or Stories 2 Story
Others
Acceptable Financing Cash, Conventional, FHA, VA
Listing Terms Cash, Conventional, FHA, VA
Special Listing Condition Standard
Read Less Info
Want to know what your home might be worth? Contact us for a FREE valuation!

Our team is ready to help you sell your home for the highest possible price ASAP

Bought with Roseanne D Martin • Redfin Corporation








