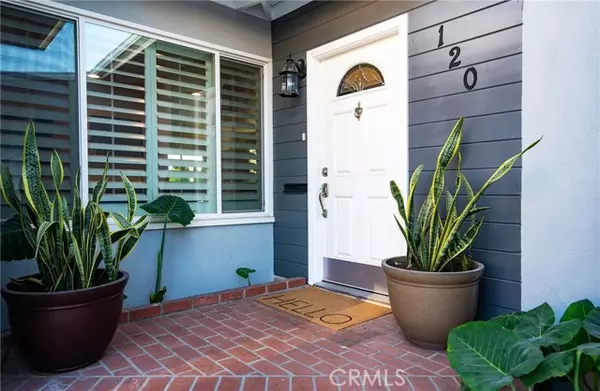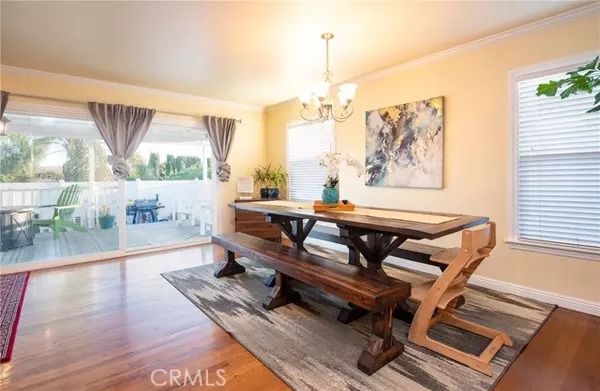$810,000
$799,000
1.4%For more information regarding the value of a property, please contact us for a free consultation.
3 Beds
2 Baths
1,288 SqFt
SOLD DATE : 06/03/2022
Key Details
Sold Price $810,000
Property Type Single Family Home
Sub Type Detached
Listing Status Sold
Purchase Type For Sale
Square Footage 1,288 sqft
Price per Sqft $628
MLS Listing ID DW22074446
Sold Date 06/03/22
Style Detached
Bedrooms 3
Full Baths 1
Half Baths 1
Construction Status Turnkey,Updated/Remodeled
HOA Y/N No
Year Built 1951
Lot Size 5,851 Sqft
Acres 0.1343
Property Description
This beautiful turn-key home has many upgrades and features to enjoy including a new energy efficient roof, Nest thermostat, Ring camera, hardwood floors, crown molding, recessed lighting throughout, tankless water heater, remodeled bathroom, and a spacious covered patio. The front entry is welcoming and transitions into the spacious living room with a fireplace and plantation shutters. The living room also shares space with the dining area that can comfortably seat six. There is also a reading nook that is perfect to sit and enjoy a cup of coffee with views of the backyard. Next to the living room is the galley style kitchen that is complete with classic white cabinets, stainless steel appliances including a dishwasher, stove, and microwave. The kitchen also has reverse osmosis water. There is also plenty of storage space with a built-in pantry cabinet. The kitchen area also sits next to a convenient half bathroom and direct access to your attached garage. The attached garage features epoxy flooring, built-in cabinets, and has drywall throughout. On the other side of the home are the spacious bedrooms with windows to pour in natural light, recessed lighting and mirrored closets. The tastefully remodeled bathroom is complete with matching tile backsplash and flooring throughout, a separate tub and enclosed shower with a glass door, and vanity area. The backyard is perfect for entertaining or being a retreat for relaxation. The large wooden patio is covered and perfect for barbecuing and dining al fresco. The patio is extended beyond the step-down with a large brick area and
This beautiful turn-key home has many upgrades and features to enjoy including a new energy efficient roof, Nest thermostat, Ring camera, hardwood floors, crown molding, recessed lighting throughout, tankless water heater, remodeled bathroom, and a spacious covered patio. The front entry is welcoming and transitions into the spacious living room with a fireplace and plantation shutters. The living room also shares space with the dining area that can comfortably seat six. There is also a reading nook that is perfect to sit and enjoy a cup of coffee with views of the backyard. Next to the living room is the galley style kitchen that is complete with classic white cabinets, stainless steel appliances including a dishwasher, stove, and microwave. The kitchen also has reverse osmosis water. There is also plenty of storage space with a built-in pantry cabinet. The kitchen area also sits next to a convenient half bathroom and direct access to your attached garage. The attached garage features epoxy flooring, built-in cabinets, and has drywall throughout. On the other side of the home are the spacious bedrooms with windows to pour in natural light, recessed lighting and mirrored closets. The tastefully remodeled bathroom is complete with matching tile backsplash and flooring throughout, a separate tub and enclosed shower with a glass door, and vanity area. The backyard is perfect for entertaining or being a retreat for relaxation. The large wooden patio is covered and perfect for barbecuing and dining al fresco. The patio is extended beyond the step-down with a large brick area and above the ground spa. Beyond the patio area is a grassy area for kids and pets to enjoy. This home truly shows pride of ownership and is located near plenty of places to eat and shop and a part of Fullerton Joint Union School District.
Location
State CA
County Orange
Area Oc - La Habra (90631)
Interior
Interior Features Recessed Lighting
Cooling Central Forced Air
Flooring Tile, Wood
Fireplaces Type FP in Living Room
Equipment Dishwasher, Microwave, Double Oven, Gas Range
Appliance Dishwasher, Microwave, Double Oven, Gas Range
Laundry Garage
Exterior
Garage Garage
Garage Spaces 2.0
Total Parking Spaces 2
Building
Lot Description Curbs, Sidewalks
Story 1
Lot Size Range 4000-7499 SF
Sewer Public Sewer
Water Public
Level or Stories 1 Story
Construction Status Turnkey,Updated/Remodeled
Others
Acceptable Financing Cash, Conventional, Land Contract
Listing Terms Cash, Conventional, Land Contract
Special Listing Condition Standard
Read Less Info
Want to know what your home might be worth? Contact us for a FREE valuation!

Our team is ready to help you sell your home for the highest possible price ASAP

Bought with Gina Fanara • CIBA Real Estate








