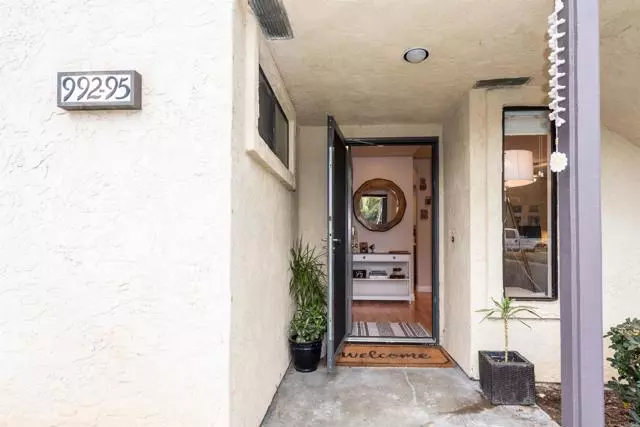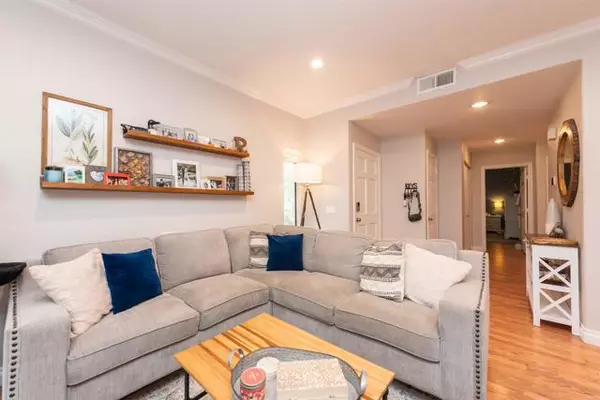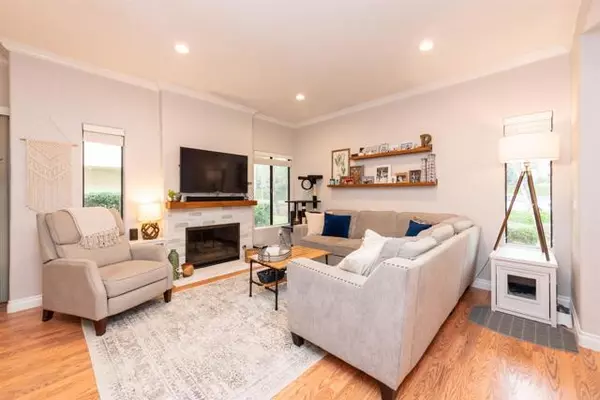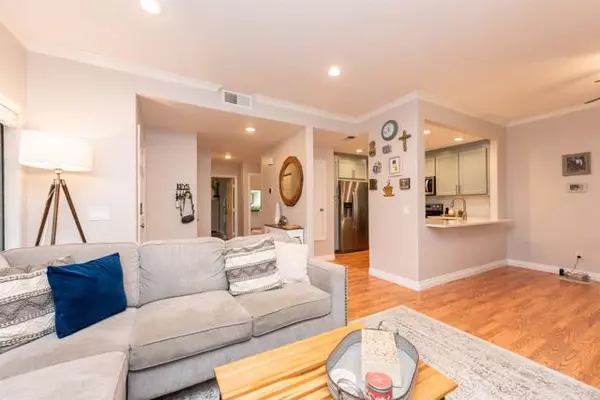$565,000
$525,000
7.6%For more information regarding the value of a property, please contact us for a free consultation.
2 Beds
2 Baths
1,123 SqFt
SOLD DATE : 03/23/2022
Key Details
Sold Price $565,000
Property Type Condo
Listing Status Sold
Purchase Type For Sale
Square Footage 1,123 sqft
Price per Sqft $503
MLS Listing ID NDP2201455
Sold Date 03/23/22
Style All Other Attached
Bedrooms 2
Full Baths 2
HOA Fees $356/mo
HOA Y/N Yes
Year Built 1986
Property Description
Welcome to your new home. This meticulously maintained, well lit, updated home now awaits you. As you first enter, youll notice the open floor plan and how the main living area connects to your new kitchen. Your eyes are immediately drawn toward the kitchen where you will find solid Quartz Countertops, updated Solid Wood Cabinets with dovetailed joinery in the drawers (no MDF here) and an oversized under-mount stainless-steel sink. The cabinets are both soft-close and have pull-out shelves for easy access. The newer matching stainless-steel appliances accent the glass/stone mosaic backsplash & with plenty of recessed lighting, your new kitchen really pops. As you make your way toward the bedrooms, you run across the first updated bathroom with an oversized soaking tub, updated cabinets, Quartz countertops, under-mount sink & upgraded exhaust fan with a built in Bluetooth speaker. As you continue down the hall, you pass the inside laundry area as you make your way to the master bedroom with ensuite bath. The master bath also features solid wood cabinets, solid Quartz countertops, under-mount sinks, large walk-in shower with updated frameless glass doors (oh, and the plantation shutters are waterproof). Featuring 2 large bedrooms and 2 full bathrooms, located on the bottom level, this is a perfect home for the first-time homebuyer, or an older buyer looking to retire and not deal with stairs anymore. Conveniently located in Shadowridge, you are only minutes from Carlsbad, San Marcos, Oceanside, downtown Vista, shopping and all the local micro-breweries that call Vista their h
Welcome to your new home. This meticulously maintained, well lit, updated home now awaits you. As you first enter, youll notice the open floor plan and how the main living area connects to your new kitchen. Your eyes are immediately drawn toward the kitchen where you will find solid Quartz Countertops, updated Solid Wood Cabinets with dovetailed joinery in the drawers (no MDF here) and an oversized under-mount stainless-steel sink. The cabinets are both soft-close and have pull-out shelves for easy access. The newer matching stainless-steel appliances accent the glass/stone mosaic backsplash & with plenty of recessed lighting, your new kitchen really pops. As you make your way toward the bedrooms, you run across the first updated bathroom with an oversized soaking tub, updated cabinets, Quartz countertops, under-mount sink & upgraded exhaust fan with a built in Bluetooth speaker. As you continue down the hall, you pass the inside laundry area as you make your way to the master bedroom with ensuite bath. The master bath also features solid wood cabinets, solid Quartz countertops, under-mount sinks, large walk-in shower with updated frameless glass doors (oh, and the plantation shutters are waterproof). Featuring 2 large bedrooms and 2 full bathrooms, located on the bottom level, this is a perfect home for the first-time homebuyer, or an older buyer looking to retire and not deal with stairs anymore. Conveniently located in Shadowridge, you are only minutes from Carlsbad, San Marcos, Oceanside, downtown Vista, shopping and all the local micro-breweries that call Vista their home. Hurry, this one wont last.
Location
State CA
County San Diego
Area Vista (92081)
Building/Complex Name Shadowridge Glen
Zoning R-1
Interior
Cooling Central Forced Air
Flooring Laminate
Fireplaces Type FP in Living Room
Laundry Closet Full Sized, Inside
Exterior
Garage Spaces 1.0
Pool Community/Common
View Neighborhood
Total Parking Spaces 2
Building
Lot Description Curbs, Sidewalks
Story 2
Water Public
Level or Stories 2 Story
Schools
Elementary Schools Vista Unified School District
Middle Schools Vista Unified School District
High Schools Vista Unified School District
Others
Acceptable Financing Cash, Conventional
Listing Terms Cash, Conventional
Special Listing Condition Standard
Read Less Info
Want to know what your home might be worth? Contact us for a FREE valuation!

Our team is ready to help you sell your home for the highest possible price ASAP

Bought with NON LISTED AGENT • NON LISTED OFFICE







