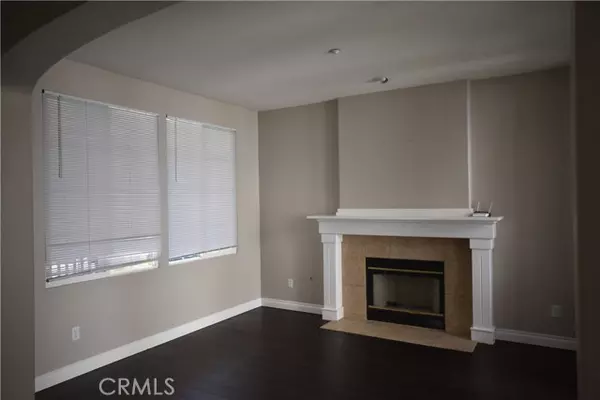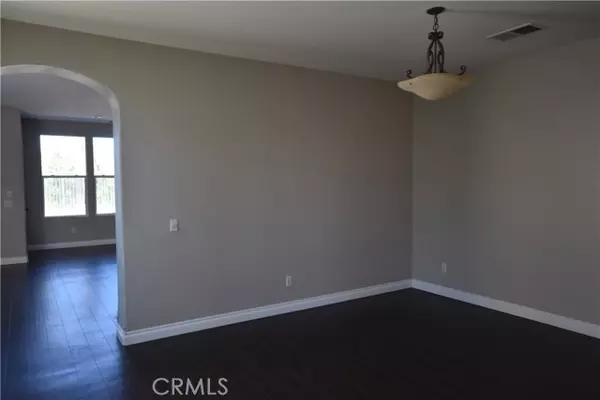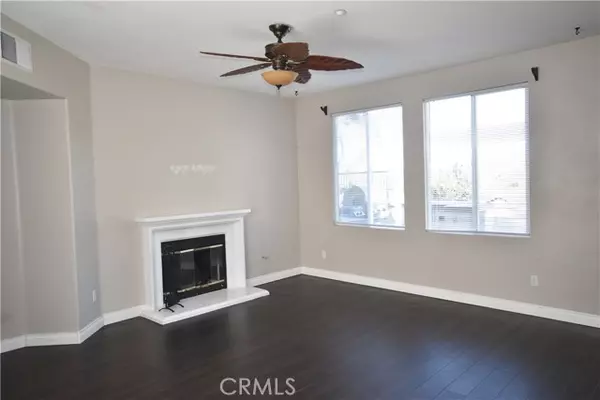$1,555,000
$1,482,000
4.9%For more information regarding the value of a property, please contact us for a free consultation.
4 Beds
3 Baths
2,916 SqFt
SOLD DATE : 05/04/2022
Key Details
Sold Price $1,555,000
Property Type Single Family Home
Sub Type Detached
Listing Status Sold
Purchase Type For Sale
Square Footage 2,916 sqft
Price per Sqft $533
MLS Listing ID OC22054116
Sold Date 05/04/22
Style Detached
Bedrooms 4
Full Baths 3
Construction Status Fixer
HOA Fees $230/mo
HOA Y/N Yes
Year Built 2000
Lot Size 7,290 Sqft
Acres 0.1674
Property Description
Bring your paintbrush! Super floorplan in Forster Ranch. Four or five bedroom home on a view lot in Las Veredas. This home has an entry living room, formal dining and French doors leading to the side yard. The kitchen opens to the breakfast nook and family room. Just outside, is a backyard patio, pool and a panoramic view of the hills. A bedroom or den is on the main level, along with a bath. Upstairs, the primary bedroom is on the view side and has a large walk-in closet. There are two more bedrooms, a laundry room with sink, another bedroom or media room and then an office nook area with a built-in desk. A three car, tandem garage too! So many possibilities!
Bring your paintbrush! Super floorplan in Forster Ranch. Four or five bedroom home on a view lot in Las Veredas. This home has an entry living room, formal dining and French doors leading to the side yard. The kitchen opens to the breakfast nook and family room. Just outside, is a backyard patio, pool and a panoramic view of the hills. A bedroom or den is on the main level, along with a bath. Upstairs, the primary bedroom is on the view side and has a large walk-in closet. There are two more bedrooms, a laundry room with sink, another bedroom or media room and then an office nook area with a built-in desk. A three car, tandem garage too! So many possibilities!
Location
State CA
County Orange
Area Oc - San Clemente (92673)
Interior
Interior Features Granite Counters
Cooling Central Forced Air
Fireplaces Type FP in Family Room, FP in Living Room
Equipment Gas Oven, Gas Range
Appliance Gas Oven, Gas Range
Exterior
Exterior Feature Stucco
Garage Tandem, Garage - Two Door
Garage Spaces 3.0
Pool Private
View Mountains/Hills, Panoramic
Total Parking Spaces 3
Building
Lot Description Sidewalks
Story 2
Lot Size Range 4000-7499 SF
Sewer Unknown
Water Public
Architectural Style Traditional
Level or Stories 2 Story
Construction Status Fixer
Others
Acceptable Financing Cash, Conventional, Cash To New Loan
Listing Terms Cash, Conventional, Cash To New Loan
Special Listing Condition REO
Read Less Info
Want to know what your home might be worth? Contact us for a FREE valuation!

Our team is ready to help you sell your home for the highest possible price ASAP

Bought with Joni Colburn • Bullock Russell RE Services








