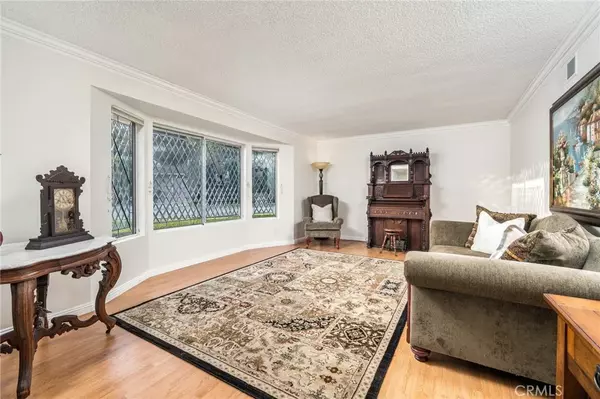$1,400,000
$1,258,000
11.3%For more information regarding the value of a property, please contact us for a free consultation.
4 Beds
3 Baths
2,269 SqFt
SOLD DATE : 06/03/2022
Key Details
Sold Price $1,400,000
Property Type Single Family Home
Sub Type Detached
Listing Status Sold
Purchase Type For Sale
Square Footage 2,269 sqft
Price per Sqft $617
MLS Listing ID CV22085246
Sold Date 06/03/22
Style Traditional
Bedrooms 4
Full Baths 3
Year Built 1969
Property Sub-Type Detached
Property Description
Gorgeous single story pool home situated on spacious corner lot in one of Glendoras most desirable neighborhoods. Beautiful brick walkway and manicured front lawn and landscaping welcome you to a brick front porch with double door entry and into this upgraded home featuring a formal living room with beautiful leaded glass front window, open family room/great room with gorgeous pool views, brick fireplace, built-ins and slider door to covered patio, open kitchen with dark wood cabinets, granite counters, dining area with pool views, and walk-in pantry. Large master bedroom with walk-in closet, built-ins, and slider door leading to pool, master bathroom with two vanities and large shower, two additional spacious bedrooms, and a full hallway bathroom with upgraded vanity with granite counter. Inside laundry room with extra storage. Covered breezeway leads to a private bonus room/4th bedroom complete with bathroom and shower, built-in desk, and slider door. Upgrades include: dual pane windows, copper plumbing, interior and exterior paint, professional landscaping, recessed lighting, tankless water heater, and electric gate. Enjoy the private backyard with gorgeous pool and spacious deck with upgraded pavers, beautiful landscaping and lighting, covered patio, and fruit trees. Two car garage, additional parking and electric gate. Located in the highly rated Glendora School District and walking distance to Glendora High School. This home shows beautifully!
Location
State CA
County Los Angeles
Zoning GDE5
Direction N/Foothill Blvd, E/Valley Center Ave
Interior
Interior Features Copper Plumbing Full, Granite Counters, Pantry, Recessed Lighting
Heating Forced Air Unit
Cooling Central Forced Air
Flooring Laminate
Fireplaces Type FP in Family Room, Gas
Fireplace No
Appliance Dishwasher, Disposal, Microwave, Refrigerator, Electric Oven
Exterior
Parking Features Garage, Garage - Single Door, Garage Door Opener
Garage Spaces 2.0
Fence Excellent Condition
Pool Private
View Y/N Yes
Water Access Desc Public
View Mountains/Hills, Neighborhood
Roof Type Tile/Clay
Porch Brick, Patio
Total Parking Spaces 6
Building
Story 1
Sewer Public Sewer
Water Public
Level or Stories 1
Others
Special Listing Condition Standard
Read Less Info
Want to know what your home might be worth? Contact us for a FREE valuation!

Our team is ready to help you sell your home for the highest possible price ASAP

Bought with Gina Moga REALTY ONE GROUP WEST








