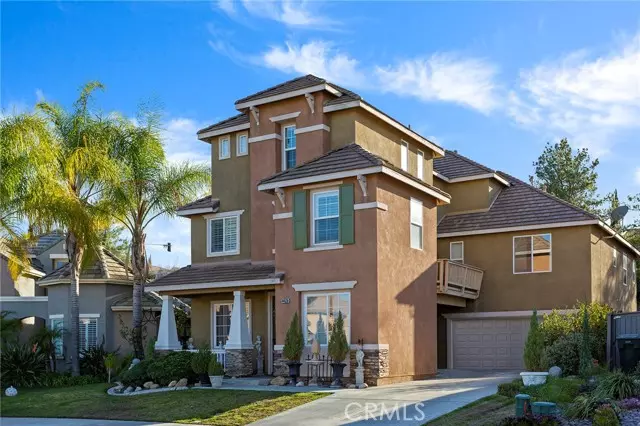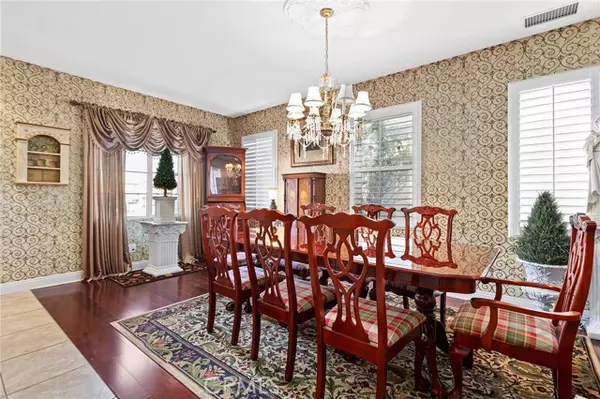$850,000
$819,000
3.8%For more information regarding the value of a property, please contact us for a free consultation.
5 Beds
4 Baths
4,115 SqFt
SOLD DATE : 04/06/2022
Key Details
Sold Price $850,000
Property Type Single Family Home
Sub Type Detached
Listing Status Sold
Purchase Type For Sale
Square Footage 4,115 sqft
Price per Sqft $206
MLS Listing ID SW22027851
Sold Date 04/06/22
Style Detached
Bedrooms 5
Full Baths 3
Half Baths 1
HOA Fees $35/mo
HOA Y/N Yes
Year Built 2003
Lot Size 9,583 Sqft
Acres 0.22
Property Description
Gorgeous POOL home with a 9,583 SF lot located in Chelsea Estates within the beautiful Redhawk Community. Plenty of room for the family with over 4100 square feet of living space, 3 floors and 3-car tandem garage. The Master suite features a loft above with space enough for a private gym, office or your own private den, and the center set tub in the master bath is nestled between the double sinks, and not to mention dual walk in closets. The 3rd floor has your own private bedroom along with your own bathroom. The home also boasts a den along with 2 more bedrooms and 2 bathrooms, a bonus 5th bedroom or large bonus room, formal living room and dining room, along with a family room open to the kitchen. This kitchen is complete with a center island and opens to an additional eating area. The massive backyard gives you all the privacy you would need for a relaxing escape. The pristine pool and spa with gorgeous water features are surrounded by lush landscaping and plenty of room for entertaining. Located in the boundaries of Temecula's top rated schools including Great Oak High. Very close to Vail Ranch Middle School and close proximity to shopping, dining and south trail Wine Country.
Gorgeous POOL home with a 9,583 SF lot located in Chelsea Estates within the beautiful Redhawk Community. Plenty of room for the family with over 4100 square feet of living space, 3 floors and 3-car tandem garage. The Master suite features a loft above with space enough for a private gym, office or your own private den, and the center set tub in the master bath is nestled between the double sinks, and not to mention dual walk in closets. The 3rd floor has your own private bedroom along with your own bathroom. The home also boasts a den along with 2 more bedrooms and 2 bathrooms, a bonus 5th bedroom or large bonus room, formal living room and dining room, along with a family room open to the kitchen. This kitchen is complete with a center island and opens to an additional eating area. The massive backyard gives you all the privacy you would need for a relaxing escape. The pristine pool and spa with gorgeous water features are surrounded by lush landscaping and plenty of room for entertaining. Located in the boundaries of Temecula's top rated schools including Great Oak High. Very close to Vail Ranch Middle School and close proximity to shopping, dining and south trail Wine Country.
Location
State CA
County Riverside
Area Riv Cty-Temecula (92592)
Interior
Interior Features Balcony
Cooling Central Forced Air
Flooring Carpet, Tile, Wood
Fireplaces Type FP in Family Room
Equipment Dishwasher, Microwave, Double Oven, Gas Oven, Gas Range
Appliance Dishwasher, Microwave, Double Oven, Gas Oven, Gas Range
Laundry Laundry Room
Exterior
Garage Direct Garage Access, Garage
Garage Spaces 3.0
Fence Wood
Pool Private
Roof Type Tile/Clay
Total Parking Spaces 3
Building
Lot Description Cul-De-Sac, Curbs, Sidewalks, Landscaped
Story 3
Lot Size Range 7500-10889 SF
Sewer Public Sewer
Water Public
Level or Stories 3 Story
Others
Acceptable Financing Cash, Conventional, Cash To New Loan, Submit
Listing Terms Cash, Conventional, Cash To New Loan, Submit
Special Listing Condition Standard
Read Less Info
Want to know what your home might be worth? Contact us for a FREE valuation!

Our team is ready to help you sell your home for the highest possible price ASAP

Bought with Michael Kem • Team Forss Realty Group








