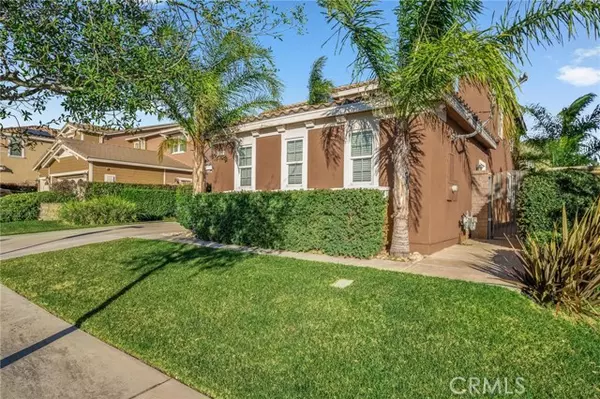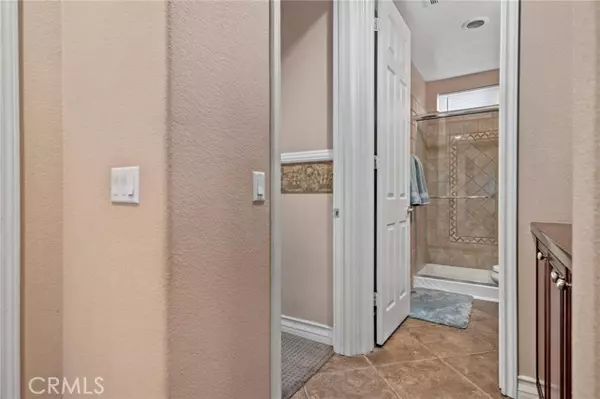$820,000
$789,000
3.9%For more information regarding the value of a property, please contact us for a free consultation.
4 Beds
4 Baths
3,206 SqFt
SOLD DATE : 03/24/2022
Key Details
Sold Price $820,000
Property Type Single Family Home
Sub Type Detached
Listing Status Sold
Purchase Type For Sale
Square Footage 3,206 sqft
Price per Sqft $255
MLS Listing ID EV22028153
Sold Date 03/24/22
Style Detached
Bedrooms 4
Full Baths 3
Half Baths 1
HOA Fees $98/mo
HOA Y/N Yes
Year Built 2006
Lot Size 6,214 Sqft
Acres 0.1427
Property Description
Be the first to see this astonishing North Fontana Home located in the gated community of Citrus Heights. Modern Upgraded home includes 4 expansive bedrooms, 4 bathrooms, and over 3200 square feet of incredible detail and decor. Designed for appeal inside and out. Highly desired floor plan includes FULL Bathroom and Bedroom DOWNSTAIRS and loft! Upon entering, you are greeted by the grand staircase that sets the tone for this lovely home. Observe the intricate interior layout with vaulted ceilings, open floor plan, and gorgeous upgraded travertine tile flooring and window coverings throughout. The spacious masterpiece kitchen offers custom cabinetry, recessed lighting, accent lighting, granite counters, a large island, and walk-in pantry. The upstairs master has vaulted ceilings, a cozy fireplace sitting area, and walk-in closet. The spacious loft provides an extra space for relaxing and entertaining. Escape to the shaded backyard and enjoy family time with your private fire pit and water fountain. This is a truly a special home, loved and cared for, that you will now share your own joys and memories with all your family & friends. Walking distance to Summit High School, shops, and restaurants. Easy access to the 15 and 210 FWY.
Be the first to see this astonishing North Fontana Home located in the gated community of Citrus Heights. Modern Upgraded home includes 4 expansive bedrooms, 4 bathrooms, and over 3200 square feet of incredible detail and decor. Designed for appeal inside and out. Highly desired floor plan includes FULL Bathroom and Bedroom DOWNSTAIRS and loft! Upon entering, you are greeted by the grand staircase that sets the tone for this lovely home. Observe the intricate interior layout with vaulted ceilings, open floor plan, and gorgeous upgraded travertine tile flooring and window coverings throughout. The spacious masterpiece kitchen offers custom cabinetry, recessed lighting, accent lighting, granite counters, a large island, and walk-in pantry. The upstairs master has vaulted ceilings, a cozy fireplace sitting area, and walk-in closet. The spacious loft provides an extra space for relaxing and entertaining. Escape to the shaded backyard and enjoy family time with your private fire pit and water fountain. This is a truly a special home, loved and cared for, that you will now share your own joys and memories with all your family & friends. Walking distance to Summit High School, shops, and restaurants. Easy access to the 15 and 210 FWY.
Location
State CA
County San Bernardino
Area Fontana (92336)
Interior
Interior Features Granite Counters, Pantry
Cooling Central Forced Air
Flooring Carpet, Tile
Fireplaces Type FP in Family Room
Equipment Dishwasher, Double Oven, Gas Oven, Gas Stove, Gas Range
Appliance Dishwasher, Double Oven, Gas Oven, Gas Stove, Gas Range
Laundry Laundry Room, Inside
Exterior
Garage Gated, Garage
Garage Spaces 2.0
View Mountains/Hills
Total Parking Spaces 2
Building
Lot Description Corner Lot, Cul-De-Sac, Curbs, Sidewalks, Landscaped
Story 2
Lot Size Range 4000-7499 SF
Sewer Public Sewer
Water Public
Level or Stories 2 Story
Others
Monthly Total Fees $98
Acceptable Financing Cash To New Loan
Listing Terms Cash To New Loan
Special Listing Condition Standard
Read Less Info
Want to know what your home might be worth? Contact us for a FREE valuation!

Our team is ready to help you sell your home for the highest possible price ASAP

Bought with Eduardo Canas • Real Innovate Realty








