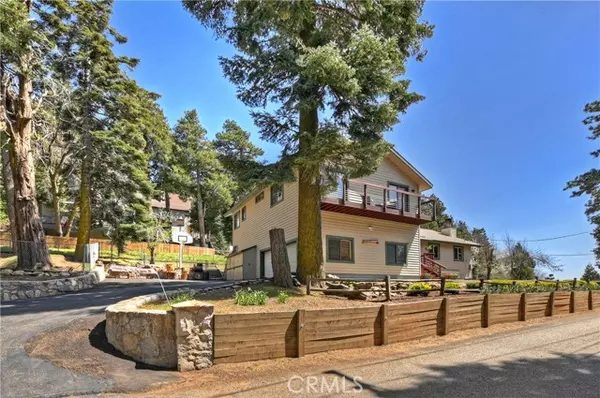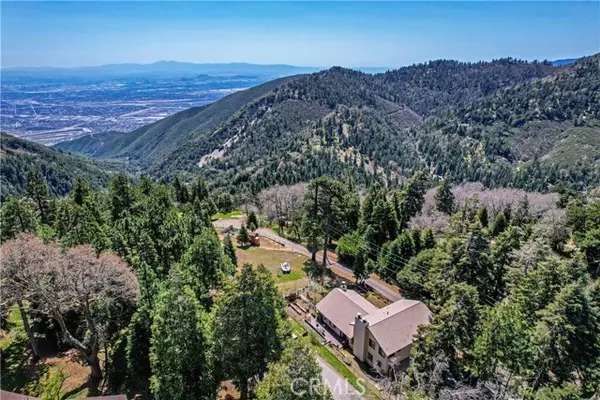$545,000
$550,000
0.9%For more information regarding the value of a property, please contact us for a free consultation.
3 Beds
3 Baths
2,304 SqFt
SOLD DATE : 08/08/2022
Key Details
Sold Price $545,000
Property Type Single Family Home
Sub Type Detached
Listing Status Sold
Purchase Type For Sale
Square Footage 2,304 sqft
Price per Sqft $236
MLS Listing ID RW22071750
Sold Date 08/08/22
Style Detached
Bedrooms 3
Full Baths 2
Half Baths 1
Construction Status Updated/Remodeled
HOA Y/N No
Year Built 1988
Lot Size 0.507 Acres
Acres 0.5075
Property Description
Get away from it all! If you are looking to escape the city & have some room to roam, look no further! This home is situated at the end of Peak Circle, with amazing valley & forest views, just adjacent to acres & acres of open space. Lovingly cared for and updated by the current owners, this home has something for everyone. Easy living on a nearly level, almost 1/2 acre parcel. Main level features grand foyer with custom porcelain tile flooring, spacious living room with cozy wood burning fireplace & views of the outdoors. There is a formal dining area with access out to rear yard along with a breakfast nook just off the kitchen. You wont believe the amount of storage in this kitchen!!! Jenn Air cook top & dishwasher & refrigerator is included! Also some great views out toward the valley. Main level also has a game room with a 2nd fireplace, a half bath & of all things a dark room! Also access out to the oversized two car garage with tons of extra storage, workbench & laundry. Upstairs you will find a spacious owners suite with a 3rd fireplace & a soaking tub big enough to share! Also a walk in, cedar lined closet & separate shower. Two more good size bedrooms and another full bath complete the top floor. All of the carpet has been replaced, inside painted, & loads of upgraded electrical throughout. Home is priced accordingly for you to make your own updates. The yard & outdoor space allows parking for multiple vehicles including and RV, Boat, etc, & potential horse property as well! Also a private garden area that is irrigated and squirrel proof & partially fenced yard! No
Get away from it all! If you are looking to escape the city & have some room to roam, look no further! This home is situated at the end of Peak Circle, with amazing valley & forest views, just adjacent to acres & acres of open space. Lovingly cared for and updated by the current owners, this home has something for everyone. Easy living on a nearly level, almost 1/2 acre parcel. Main level features grand foyer with custom porcelain tile flooring, spacious living room with cozy wood burning fireplace & views of the outdoors. There is a formal dining area with access out to rear yard along with a breakfast nook just off the kitchen. You wont believe the amount of storage in this kitchen!!! Jenn Air cook top & dishwasher & refrigerator is included! Also some great views out toward the valley. Main level also has a game room with a 2nd fireplace, a half bath & of all things a dark room! Also access out to the oversized two car garage with tons of extra storage, workbench & laundry. Upstairs you will find a spacious owners suite with a 3rd fireplace & a soaking tub big enough to share! Also a walk in, cedar lined closet & separate shower. Two more good size bedrooms and another full bath complete the top floor. All of the carpet has been replaced, inside painted, & loads of upgraded electrical throughout. Home is priced accordingly for you to make your own updates. The yard & outdoor space allows parking for multiple vehicles including and RV, Boat, etc, & potential horse property as well! Also a private garden area that is irrigated and squirrel proof & partially fenced yard! Not to mention the rose garden & flower beds out front with drip irrigation system. Great neighborhood for walking with amazing lake & valley views. Even equipped with a transfer switch for a generator! So much potential to make this your very own private compound. Motivated seller!
Location
State CA
County San Bernardino
Area Cedarpines Park (92322)
Zoning CF/RS-14M
Interior
Interior Features Tile Counters
Heating Natural Gas
Cooling Central Forced Air
Flooring Carpet, Tile, Wood
Fireplaces Type FP in Family Room, FP in Living Room, FP in Master BR
Equipment Dishwasher, Disposal, Refrigerator, Trash Compactor, Double Oven, Gas Stove, Gas Range
Appliance Dishwasher, Disposal, Refrigerator, Trash Compactor, Double Oven, Gas Stove, Gas Range
Laundry Garage
Exterior
Exterior Feature Vinyl Siding
Parking Features Garage, Garage - Single Door
Garage Spaces 2.0
Fence Good Condition, Chain Link
Community Features Horse Trails
Complex Features Horse Trails
Utilities Available Cable Available, Electricity Connected, Natural Gas Connected, Water Connected
View Mountains/Hills, Valley/Canyon, Trees/Woods, City Lights
Roof Type Composition
Total Parking Spaces 12
Building
Lot Description National Forest, Landscaped
Story 2
Water Public
Level or Stories 2 Story
Construction Status Updated/Remodeled
Others
Monthly Total Fees $286
Acceptable Financing Submit
Listing Terms Submit
Special Listing Condition Standard
Read Less Info
Want to know what your home might be worth? Contact us for a FREE valuation!

Our team is ready to help you sell your home for the highest possible price ASAP

Bought with MIGUEL DIAZ • REDFIN






