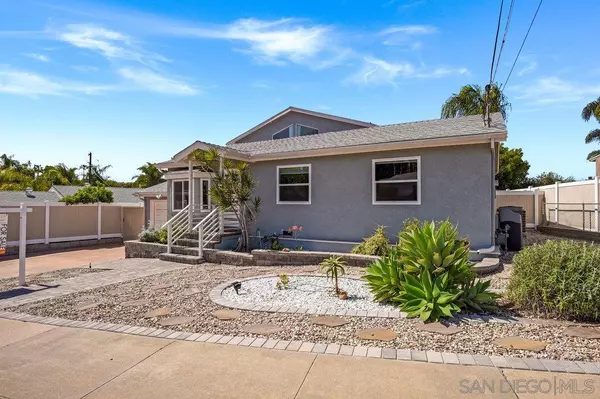$1,030,000
$994,800
3.5%For more information regarding the value of a property, please contact us for a free consultation.
5 Beds
2 Baths
2,109 SqFt
SOLD DATE : 05/16/2022
Key Details
Sold Price $1,030,000
Property Type Single Family Home
Sub Type Detached
Listing Status Sold
Purchase Type For Sale
Square Footage 2,109 sqft
Price per Sqft $488
Subdivision La Mesa
MLS Listing ID 220008294
Sold Date 05/16/22
Style Detached
Bedrooms 5
Full Baths 2
HOA Y/N No
Year Built 1953
Lot Size 6,500 Sqft
Property Description
Welcome to this highly anticipated showcase home complete with a vast amount of upgrades and not enough room to list them all! This 4 bedroom, PLUS Bonus Room, 2,109sq.ft. split-level residence is comprised of new kitchen cabinets, Cambria quartz counters, GE Profile appliances, double oven & Advantium range, upgraded windows, new AC system, whole house fan, mirrored closet doors, smart switches, recessed lighting, commercial grade vinyl flooring throughout, keyless entry, water softener, solar panels & back-up battery, 240V car charger, RV hookup, redesigned low maintenance landscape equipped with pavers & drip irrigation system, outdoor hot tub, custom shed, and an amazing playhouse with a rock climbing wall + MORE features that cannot be missed!
Enjoy this ideally situated home within close proximity to all of life's conveniences from freeway access to shopping and dining with many improvements to spark your interest! Consisting of $250K in upgrades along with 4 bedrooms including a private master bedroom upstairs with vaulted ceilings & skylights PLUS an optional room ready to create any desired layout and so much MORE-so don't let this one GO!!!
Location
State CA
County San Diego
Community La Mesa
Area La Mesa (91942)
Rooms
Family Room 26x15
Other Rooms 15x14
Master Bedroom 17x15
Bedroom 2 12x10
Bedroom 3 13x9
Bedroom 4 11x11
Living Room 16x13
Dining Room COMBO
Kitchen 17x9
Interior
Interior Features Recessed Lighting
Heating Natural Gas
Cooling Central Forced Air
Flooring Brick/Pavers
Equipment Dishwasher, Disposal, Dryer, Microwave, Refrigerator, Solar Panels, Washer
Appliance Dishwasher, Disposal, Dryer, Microwave, Refrigerator, Solar Panels, Washer
Laundry Garage
Exterior
Exterior Feature Stucco
Garage Attached, Garage
Garage Spaces 1.0
Fence Partial
Community Features Spa/Hot Tub
Complex Features Spa/Hot Tub
Roof Type Composition,Asphalt,Shingle
Total Parking Spaces 3
Building
Lot Size Range 4000-7499 SF
Sewer Sewer Connected
Water Meter on Property
Level or Stories Split Level
Schools
Elementary Schools La Mesa Spring Valley School District
Middle Schools La Mesa Spring Valley School District
Others
Ownership Fee Simple
Acceptable Financing Cash, Conventional, FHA, VA
Listing Terms Cash, Conventional, FHA, VA
Pets Description Yes
Read Less Info
Want to know what your home might be worth? Contact us for a FREE valuation!

Our team is ready to help you sell your home for the highest possible price ASAP

Bought with Stephanie M Rivera • Keller Williams Realty








