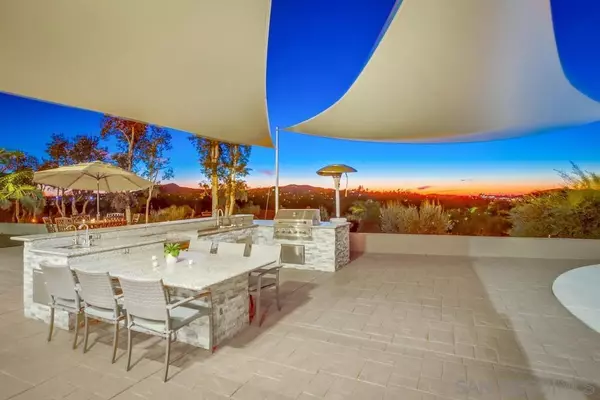$3,030,000
$2,900,000
4.5%For more information regarding the value of a property, please contact us for a free consultation.
6 Beds
6 Baths
5,701 SqFt
SOLD DATE : 03/03/2022
Key Details
Sold Price $3,030,000
Property Type Single Family Home
Sub Type Detached
Listing Status Sold
Purchase Type For Sale
Square Footage 5,701 sqft
Price per Sqft $531
Subdivision Poway
MLS Listing ID 220002747
Sold Date 03/03/22
Style Detached
Bedrooms 6
Full Baths 5
Half Baths 1
HOA Fees $90/mo
HOA Y/N Yes
Year Built 1991
Lot Size 1.190 Acres
Acres 1.19
Property Description
VIEWS, VIEWS, VIEWS. Stunning custom estate, enjoy sunset views, ideally located in the desirable gated community of Bridlewood Country Estates. Your dream home is sited on 1.19 acre lot, end of the cul-de-sac and perched up a long, private driveway. 6BR+Office/5.5BA. Approx. 5,701 sq. ft. Your luxurious master bedroom is located on the main level with a second master and guest quarters located at the opposite wing of the house with separate entrances plus detached guest house and 5 car garage. Entertainers delight featuring, expansive patios, balconies, salt water pool, gas firepit, outdoor BBQ kitchen with counter seating and several fruit trees. Owned SOLAR system.
Location
State CA
County San Diego
Community Poway
Area Poway (92064)
Rooms
Family Room 27x20
Other Rooms 24x17
Guest Accommodations Detached
Master Bedroom 24x13
Bedroom 2 21x14
Bedroom 3 20x11
Bedroom 4 16x16
Bedroom 5 15x14
Living Room 22x15
Dining Room 14x13
Kitchen 19x17
Interior
Interior Features Balcony, Bathtub, Built-Ins, Granite Counters, High Ceilings (9 Feet+), Kitchen Island, Open Floor Plan, Pantry, Remodeled Kitchen, Shower, Wet Bar, Kitchen Open to Family Rm
Heating Natural Gas, Solar
Cooling Central Forced Air, Zoned Area(s)
Flooring Carpet, Stone, Tile, Wood
Fireplaces Number 4
Fireplaces Type FP in Family Room, FP in Living Room, FP in Master BR, Fire Pit, Gas
Equipment Dishwasher, Disposal, Garage Door Opener, Microwave, Refrigerator, Shed(s), Solar Panels, Built In Range, Double Oven, Ice Maker, Barbecue, Gas Range, Built-In, Counter Top
Steps No
Appliance Dishwasher, Disposal, Garage Door Opener, Microwave, Refrigerator, Shed(s), Solar Panels, Built In Range, Double Oven, Ice Maker, Barbecue, Gas Range, Built-In, Counter Top
Laundry Laundry Room, Inside
Exterior
Exterior Feature Wood/Stucco
Garage Attached, Garage - Front Entry
Garage Spaces 5.0
Fence Partial
Pool Below Ground, Private, Solar Heat, Heated, Saltwater
Community Features Gated Community
Complex Features Gated Community
Utilities Available Electricity Connected, Natural Gas Connected, Sewer Connected, Water Connected
View Mountains/Hills, Panoramic, Valley/Canyon
Roof Type Tile/Clay
Total Parking Spaces 13
Building
Lot Description Cul-De-Sac, Private Street, Street Paved
Story 2
Lot Size Range 1+ to 2 AC
Sewer Sewer Connected
Water Meter on Property
Architectural Style Contemporary
Level or Stories 2 Story
Schools
Elementary Schools Poway Unified School District
Middle Schools Poway Unified School District
High Schools Poway Unified School District
Others
Ownership Fee Simple
Monthly Total Fees $90
Acceptable Financing Cash, Conventional
Listing Terms Cash, Conventional
Pets Description Allowed w/Restrictions
Read Less Info
Want to know what your home might be worth? Contact us for a FREE valuation!

Our team is ready to help you sell your home for the highest possible price ASAP

Bought with Suzanne M Kropf • Berkshire Hathaway HomeService








