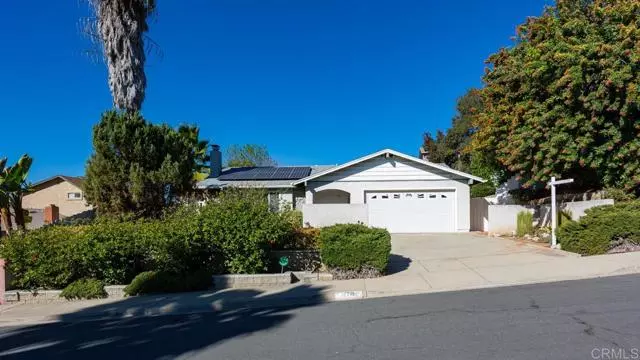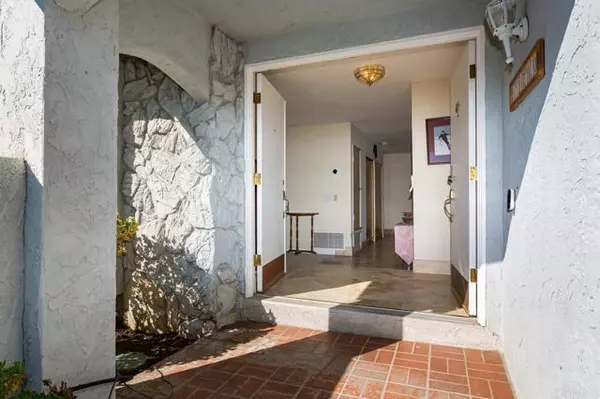$1,145,000
$995,000
15.1%For more information regarding the value of a property, please contact us for a free consultation.
4 Beds
2 Baths
1,853 SqFt
SOLD DATE : 03/08/2022
Key Details
Sold Price $1,145,000
Property Type Single Family Home
Sub Type Detached
Listing Status Sold
Purchase Type For Sale
Square Footage 1,853 sqft
Price per Sqft $617
MLS Listing ID PTP2200879
Sold Date 03/08/22
Style Detached
Bedrooms 4
Full Baths 2
HOA Y/N No
Year Built 1976
Lot Size 7,000 Sqft
Acres 0.1607
Property Description
Welcome home to this spacious natural light-flooded single-level 1853 sq ft residence with a tranquil backyard and garden-like terrace for sunsets. This residence features a formal living room with a fireplace, an entertainer's dream of an additional second living room that measures 19 ft by 20 ft with a vaulted ceiling with three skylights connected to the kitchen bar that flows into the oversize dining area and kitchen. This room is great for family get-togethers, movie nights, or other festive gatherings. Rather entertain outside? From the family room, step outside to enjoy the covered back patio, hot tub gazebo, and terraced back yard, with plenty of space to entertain or enjoy the established foliage. Not only is this home ready for your personal touches, it also has owned 5-year-old solar, roof, and A/C system controlled by Nest to keep you cool during the summer heat. The upgrades don't stop there; this home has it all, custom birch cabinetry with granite counters, alarm, easy to maintain front yard with artificial grass, brick paver terraced backyard, whole house fan system. The 4th bedroom with a closet was converted to an office/flex space to create a better flow but could easily be converted back to a bedroom with a set of doorswasher and dryer in an oversized two-car garage, complete with built-ins for a home workshop. See it today before it's gone!
Welcome home to this spacious natural light-flooded single-level 1853 sq ft residence with a tranquil backyard and garden-like terrace for sunsets. This residence features a formal living room with a fireplace, an entertainer's dream of an additional second living room that measures 19 ft by 20 ft with a vaulted ceiling with three skylights connected to the kitchen bar that flows into the oversize dining area and kitchen. This room is great for family get-togethers, movie nights, or other festive gatherings. Rather entertain outside? From the family room, step outside to enjoy the covered back patio, hot tub gazebo, and terraced back yard, with plenty of space to entertain or enjoy the established foliage. Not only is this home ready for your personal touches, it also has owned 5-year-old solar, roof, and A/C system controlled by Nest to keep you cool during the summer heat. The upgrades don't stop there; this home has it all, custom birch cabinetry with granite counters, alarm, easy to maintain front yard with artificial grass, brick paver terraced backyard, whole house fan system. The 4th bedroom with a closet was converted to an office/flex space to create a better flow but could easily be converted back to a bedroom with a set of doorswasher and dryer in an oversized two-car garage, complete with built-ins for a home workshop. See it today before it's gone!
Location
State CA
County San Diego
Area Poway (92064)
Zoning SFR
Interior
Cooling Central Forced Air, Whole House Fan
Fireplaces Type FP in Living Room
Equipment Dryer, Washer
Appliance Dryer, Washer
Laundry Garage
Exterior
Garage Spaces 2.0
View Peek-A-Boo, City Lights
Total Parking Spaces 2
Building
Lot Description Cul-De-Sac, Sidewalks, Landscaped
Lot Size Range 4000-7499 SF
Water Public
Level or Stories 1 Story
Schools
Elementary Schools Poway Unified School District
Middle Schools Poway Unified School District
High Schools Poway Unified School District
Others
Acceptable Financing Cash, Conventional, FHA, VA
Listing Terms Cash, Conventional, FHA, VA
Special Listing Condition Standard
Read Less Info
Want to know what your home might be worth? Contact us for a FREE valuation!

Our team is ready to help you sell your home for the highest possible price ASAP

Bought with Lisa E Hall • RE/MAX Associates








