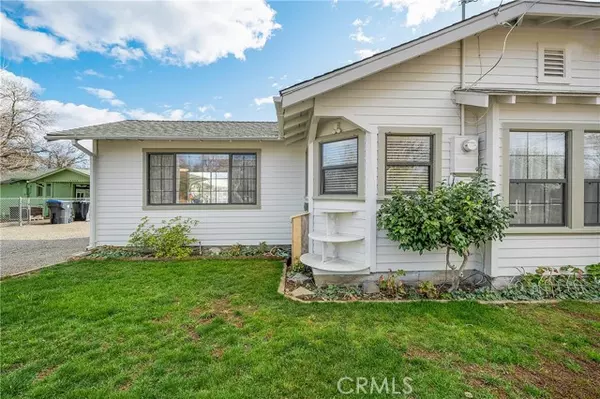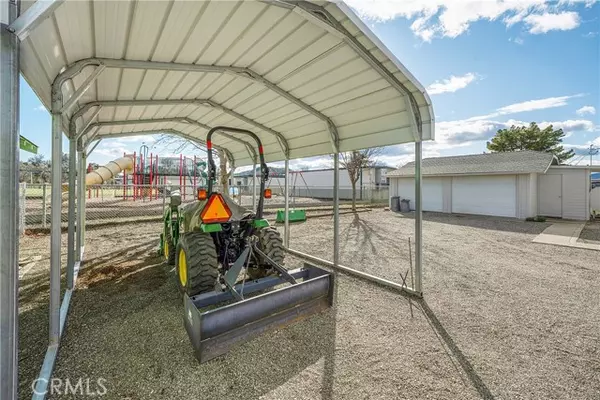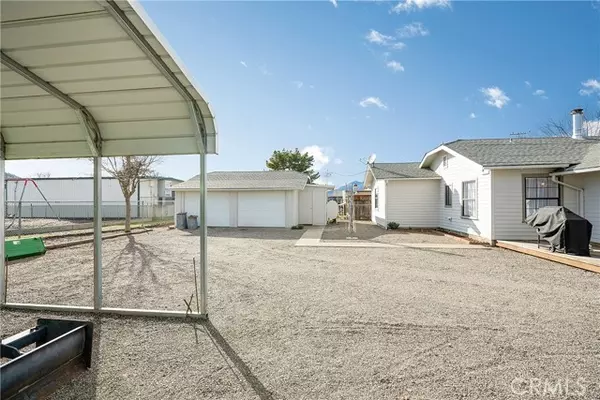$384,990
$374,900
2.7%For more information regarding the value of a property, please contact us for a free consultation.
4 Beds
3 Baths
1,884 SqFt
SOLD DATE : 06/07/2022
Key Details
Sold Price $384,990
Property Type Single Family Home
Sub Type Detached
Listing Status Sold
Purchase Type For Sale
Square Footage 1,884 sqft
Price per Sqft $204
MLS Listing ID LC22065285
Sold Date 06/07/22
Style Detached
Bedrooms 4
Full Baths 2
Half Baths 1
Construction Status Turnkey
HOA Y/N No
Year Built 1957
Lot Size 0.287 Acres
Acres 0.287
Property Description
This house plus guest house is an ideal family set up. Each house is fully fenced. Both homes have had many recent upgrades and are ready for you to move in and begin your new, comfortable life. The main house is 1,197 s.f. with 3 bedrooms, 1 full bathroom. Main house has 12,000 BTU portable a/c; large detached 2-car garage in the back has an attached laundry room and half-bath; washer and dryer are included. Both homes are equipped with refrigerators & are on one level, and the yard is simple to maintain. The detached guest house is currently rented at $1,000/month through October 2022; many lenders will allow much of the rent to be counted as income for easier qualifying. The smaller homes has 687 s.f., with full bathroom with a changing room, 1 den/office, 1 bedroom, open floor plan for living room/kitchenette. Wall a/c. The guest house also has a metal carport. Next to the guest house is an additional storage building with plenty of room for you to put your extra things. The property is located behind the Burns Valley Elementary School playground, so there is not much activity behind the homes during the summers, evenings, and weekends. Room count and square footage are combined for the two homes. Talk to your lender about how much of the monthly rent you may use to qualify; it may allow you to get a larger loan than without the rental unit and its income.
This house plus guest house is an ideal family set up. Each house is fully fenced. Both homes have had many recent upgrades and are ready for you to move in and begin your new, comfortable life. The main house is 1,197 s.f. with 3 bedrooms, 1 full bathroom. Main house has 12,000 BTU portable a/c; large detached 2-car garage in the back has an attached laundry room and half-bath; washer and dryer are included. Both homes are equipped with refrigerators & are on one level, and the yard is simple to maintain. The detached guest house is currently rented at $1,000/month through October 2022; many lenders will allow much of the rent to be counted as income for easier qualifying. The smaller homes has 687 s.f., with full bathroom with a changing room, 1 den/office, 1 bedroom, open floor plan for living room/kitchenette. Wall a/c. The guest house also has a metal carport. Next to the guest house is an additional storage building with plenty of room for you to put your extra things. The property is located behind the Burns Valley Elementary School playground, so there is not much activity behind the homes during the summers, evenings, and weekends. Room count and square footage are combined for the two homes. Talk to your lender about how much of the monthly rent you may use to qualify; it may allow you to get a larger loan than without the rental unit and its income.
Location
State CA
County Lake
Area Clearlake (95422)
Interior
Interior Features Tile Counters
Heating Wood
Cooling Other/Remarks
Flooring Carpet, Linoleum/Vinyl
Fireplaces Type FP in Living Room, Free Standing
Equipment Dishwasher, Dryer, Washer, Electric Range
Appliance Dishwasher, Dryer, Washer, Electric Range
Laundry Garage
Exterior
Parking Features Garage, Garage Door Opener
Garage Spaces 2.0
Fence Chain Link
Utilities Available Electricity Connected, Sewer Connected, Water Connected
View Neighborhood
Roof Type Composition
Total Parking Spaces 13
Building
Story 1
Sewer Public Sewer
Water Public
Architectural Style Craftsman/Bungalow
Level or Stories 1 Story
Construction Status Turnkey
Others
Acceptable Financing Cash, Conventional, FHA, Seller May Carry, VA, Cash To New Loan
Listing Terms Cash, Conventional, FHA, Seller May Carry, VA, Cash To New Loan
Special Listing Condition Standard
Read Less Info
Want to know what your home might be worth? Contact us for a FREE valuation!

Our team is ready to help you sell your home for the highest possible price ASAP

Bought with General NONMEMBER • NONMEMBER MRML







