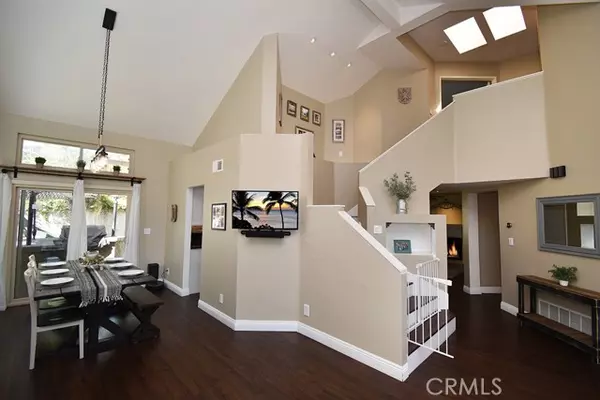$805,000
$799,999
0.6%For more information regarding the value of a property, please contact us for a free consultation.
3 Beds
3 Baths
1,700 SqFt
SOLD DATE : 06/29/2022
Key Details
Sold Price $805,000
Property Type Single Family Home
Sub Type Detached
Listing Status Sold
Purchase Type For Sale
Square Footage 1,700 sqft
Price per Sqft $473
MLS Listing ID CV22075670
Sold Date 06/29/22
Style Detached
Bedrooms 3
Full Baths 2
Half Baths 1
Construction Status Turnkey,Updated/Remodeled
HOA Y/N No
Year Built 1988
Lot Size 5,900 Sqft
Acres 0.1354
Property Description
Perfection Defined...Your Dream Home is on the Market! This immaculate home shows true pride of ownership. You will love the warm feeling that the beautiful curb appeal and lovely front yard patio invokes. Upon entering you discover soaring ceilings, an open floor plan, newer paint, raised baseboards, and a beautiful staircase. The gourmet kitchen will appease the inner chef within you with granite countertops, stainless steel appliances, 5 burner stove, crown molding, upgraded cabinetry, loads of counter space, and a quaint breakfast bar. The kitchen opens to the family room where you can enjoy the cozy fireplace, recessed lighting, and ceiling fan. The indoor laundry room affords charming dcor. All of the nicely proportioned bedrooms are located upstairs and boast ceiling fans. 2 of the bedrooms share a full bathroom. The amazing owner's suite has a balcony, barn closet doors, recessed lighting and another ceiling fan. The bathroom has dual sinks with granite counter tops and extra storage space. The home is fully equipped with the Ring system that includes the door bell, floodlight camera, and an alarm system. The new owner will have to get their own Ring account, but the equipment is staying. The private backyard grants an above ground spa, a play set, a covered patio, a built-in BBQ, and massive covered/gated RV parking! Located in a prime area of Rancho Cucamonga, with award winning schools (including Los Osos High School), this home has it all! Close to the Victoria Gardens Mall, colleges, loads of restaurants and freeway access. Don't delay, make your appointment to
Perfection Defined...Your Dream Home is on the Market! This immaculate home shows true pride of ownership. You will love the warm feeling that the beautiful curb appeal and lovely front yard patio invokes. Upon entering you discover soaring ceilings, an open floor plan, newer paint, raised baseboards, and a beautiful staircase. The gourmet kitchen will appease the inner chef within you with granite countertops, stainless steel appliances, 5 burner stove, crown molding, upgraded cabinetry, loads of counter space, and a quaint breakfast bar. The kitchen opens to the family room where you can enjoy the cozy fireplace, recessed lighting, and ceiling fan. The indoor laundry room affords charming dcor. All of the nicely proportioned bedrooms are located upstairs and boast ceiling fans. 2 of the bedrooms share a full bathroom. The amazing owner's suite has a balcony, barn closet doors, recessed lighting and another ceiling fan. The bathroom has dual sinks with granite counter tops and extra storage space. The home is fully equipped with the Ring system that includes the door bell, floodlight camera, and an alarm system. The new owner will have to get their own Ring account, but the equipment is staying. The private backyard grants an above ground spa, a play set, a covered patio, a built-in BBQ, and massive covered/gated RV parking! Located in a prime area of Rancho Cucamonga, with award winning schools (including Los Osos High School), this home has it all! Close to the Victoria Gardens Mall, colleges, loads of restaurants and freeway access. Don't delay, make your appointment today!!
Location
State CA
County San Bernardino
Area Rancho Cucamonga (91701)
Interior
Interior Features Balcony, Granite Counters, Pantry, Recessed Lighting, Two Story Ceilings
Cooling Central Forced Air
Flooring Carpet, Tile
Fireplaces Type FP in Family Room
Equipment Dishwasher, Disposal, Microwave, Gas Oven, Water Line to Refr
Appliance Dishwasher, Disposal, Microwave, Gas Oven, Water Line to Refr
Laundry Inside
Exterior
Exterior Feature Stucco, Concrete, Frame, Glass
Garage Direct Garage Access, Garage, Garage - Single Door
Garage Spaces 2.0
Fence Good Condition, Wrought Iron, Wood
Utilities Available Cable Available, Electricity Available, Electricity Connected, Natural Gas Available, Natural Gas Connected, Phone Available, Sewer Available, Water Available, Sewer Connected, Water Connected
View Mountains/Hills, Neighborhood
Roof Type Tile/Clay
Total Parking Spaces 2
Building
Lot Description Curbs, Sidewalks, Landscaped, Sprinklers In Front, Sprinklers In Rear
Story 2
Lot Size Range 4000-7499 SF
Sewer Public Sewer
Water Public
Level or Stories 2 Story
Construction Status Turnkey,Updated/Remodeled
Others
Acceptable Financing Cash, Conventional, VA, Submit
Listing Terms Cash, Conventional, VA, Submit
Special Listing Condition Standard
Read Less Info
Want to know what your home might be worth? Contact us for a FREE valuation!

Our team is ready to help you sell your home for the highest possible price ASAP

Bought with Samantha Lee • KW Executive








