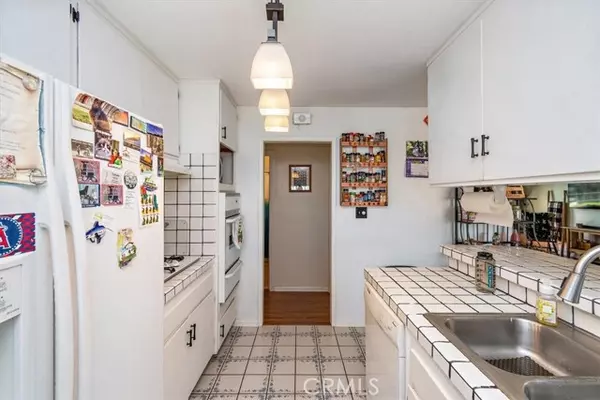$435,000
$418,000
4.1%For more information regarding the value of a property, please contact us for a free consultation.
3 Beds
2 Baths
1,364 SqFt
SOLD DATE : 05/27/2022
Key Details
Sold Price $435,000
Property Type Single Family Home
Sub Type Detached
Listing Status Sold
Purchase Type For Sale
Square Footage 1,364 sqft
Price per Sqft $318
MLS Listing ID EV22065770
Sold Date 05/27/22
Style Detached
Bedrooms 3
Full Baths 2
HOA Y/N No
Year Built 1960
Lot Size 8,276 Sqft
Acres 0.19
Property Description
This home is in a well-established neighborhood on a corner lot with mountain views that is in the Beaumont High School District and not too far shopping off of Highland Springs and close to the 10 Freeway. When you into a good size living room and then into a large dining area that is opened to the kitchen, which has a eat-in bar that fits 4 barstools. There is an indoor laundry room, dual-pane windows, Central AC as well as evaporative cooling that can be used to save money in the hot summer months. A good size master bedroom with a master bathroom. and two good sized bedrooms and a hall bathroom with a walk-in, safe step, therapeutic tub. A large backyard with a covered patio that has been fenced with wood fencing and has an above ground pool that was put in last summer, green grapevines when in season, a nice grass yard in the back, and beautiful rose bushes. A two-car garage with a driveway that can fit a good size RV.
This home is in a well-established neighborhood on a corner lot with mountain views that is in the Beaumont High School District and not too far shopping off of Highland Springs and close to the 10 Freeway. When you into a good size living room and then into a large dining area that is opened to the kitchen, which has a eat-in bar that fits 4 barstools. There is an indoor laundry room, dual-pane windows, Central AC as well as evaporative cooling that can be used to save money in the hot summer months. A good size master bedroom with a master bathroom. and two good sized bedrooms and a hall bathroom with a walk-in, safe step, therapeutic tub. A large backyard with a covered patio that has been fenced with wood fencing and has an above ground pool that was put in last summer, green grapevines when in season, a nice grass yard in the back, and beautiful rose bushes. A two-car garage with a driveway that can fit a good size RV.
Location
State CA
County Riverside
Area Riv Cty-Banning (92220)
Zoning R1
Interior
Cooling Central Forced Air, Swamp Cooler(s), Other/Remarks
Flooring Laminate, Tile
Equipment Dishwasher, Microwave, Gas Oven, Gas Stove
Appliance Dishwasher, Microwave, Gas Oven, Gas Stove
Laundry Laundry Room, Inside
Exterior
Exterior Feature Stucco
Garage Garage - Single Door
Garage Spaces 2.0
Fence Chain Link, Wood
Pool Above Ground, Private
View Mountains/Hills
Roof Type Shingle
Total Parking Spaces 2
Building
Lot Description Corner Lot, Sidewalks
Story 1
Lot Size Range 7500-10889 SF
Sewer Public Sewer
Water Public
Architectural Style Modern
Level or Stories 1 Story
Others
Acceptable Financing Cash, Conventional, FHA, VA, Submit
Listing Terms Cash, Conventional, FHA, VA, Submit
Special Listing Condition Standard
Read Less Info
Want to know what your home might be worth? Contact us for a FREE valuation!

Our team is ready to help you sell your home for the highest possible price ASAP

Bought with STEPHANIE RENWICK-COOK • Berkshire Hathaway Homeservices California Realty








