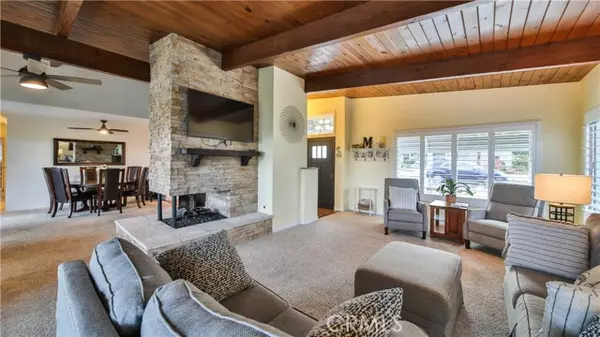$826,000
$825,000
0.1%For more information regarding the value of a property, please contact us for a free consultation.
3 Beds
2 Baths
1,861 SqFt
SOLD DATE : 05/25/2022
Key Details
Sold Price $826,000
Property Type Single Family Home
Sub Type Detached
Listing Status Sold
Purchase Type For Sale
Square Footage 1,861 sqft
Price per Sqft $443
MLS Listing ID CV22063557
Sold Date 05/25/22
Style Detached
Bedrooms 3
Full Baths 2
Construction Status Updated/Remodeled
HOA Y/N No
Year Built 1967
Lot Size 10,005 Sqft
Acres 0.2297
Property Description
AMAZING RED HILL COUNTRY CLUB MID-CENTURY VIEW HOME. If you're looking for a beautiful home in an prestigious neighborhood with the best city lights and mountain views, this is the one for you! Breathtaking panoramic views of the valley looking East including Idyllwild, Big Bear, and Crestline. Kitchen completely remodeled in 2017 with granite countertops, stainless steel appliances, ceramic tile flooring, breakfast bar, and walk-in pantry. Formal entry, dual pane vinyl windows and doors, recessed lighting, wrap around 3-sided stone fireplace with seating. Exposed beam ceiling in living and dining rooms, plus approx. 200 SF bonus room/sunroom/gym/office off of the master suite. Renovated bathrooms. New in 2019: front door and front awning. New in 2017: Roof, extensive copper plumbing, A/C unit, plantation shutters, concrete backyard patio, Trex style back porch. Water conservative yard featuring drip watering system, fruit trees, rose garden and much more. Oversized 2-car garage, circular driveway. Ample parking including a gated covered RV driveway.
AMAZING RED HILL COUNTRY CLUB MID-CENTURY VIEW HOME. If you're looking for a beautiful home in an prestigious neighborhood with the best city lights and mountain views, this is the one for you! Breathtaking panoramic views of the valley looking East including Idyllwild, Big Bear, and Crestline. Kitchen completely remodeled in 2017 with granite countertops, stainless steel appliances, ceramic tile flooring, breakfast bar, and walk-in pantry. Formal entry, dual pane vinyl windows and doors, recessed lighting, wrap around 3-sided stone fireplace with seating. Exposed beam ceiling in living and dining rooms, plus approx. 200 SF bonus room/sunroom/gym/office off of the master suite. Renovated bathrooms. New in 2019: front door and front awning. New in 2017: Roof, extensive copper plumbing, A/C unit, plantation shutters, concrete backyard patio, Trex style back porch. Water conservative yard featuring drip watering system, fruit trees, rose garden and much more. Oversized 2-car garage, circular driveway. Ample parking including a gated covered RV driveway.
Location
State CA
County San Bernardino
Area Rancho Cucamonga (91730)
Zoning R-1
Interior
Interior Features Granite Counters, Recessed Lighting
Cooling Central Forced Air
Flooring Carpet, Wood
Fireplaces Type FP in Family Room
Equipment Dishwasher, Microwave, Vented Exhaust Fan, Gas Range
Appliance Dishwasher, Microwave, Vented Exhaust Fan, Gas Range
Laundry Garage
Exterior
Exterior Feature Stucco, Concrete
Garage Direct Garage Access, Garage, Garage - Single Door
Garage Spaces 2.0
Fence Good Condition
Utilities Available Cable Connected, Natural Gas Connected, Phone Connected, Sewer Connected, Water Connected
View Mountains/Hills, City Lights
Roof Type Flat
Total Parking Spaces 5
Building
Lot Description Curbs, Landscaped
Story 1
Lot Size Range 7500-10889 SF
Sewer Public Sewer
Water Private
Architectural Style Ranch
Level or Stories 1 Story
Construction Status Updated/Remodeled
Others
Acceptable Financing Cash, Cash To New Loan
Listing Terms Cash, Cash To New Loan
Special Listing Condition Standard
Read Less Info
Want to know what your home might be worth? Contact us for a FREE valuation!

Our team is ready to help you sell your home for the highest possible price ASAP

Bought with SAHAR MOGHADAM • ALIGN HOMES








