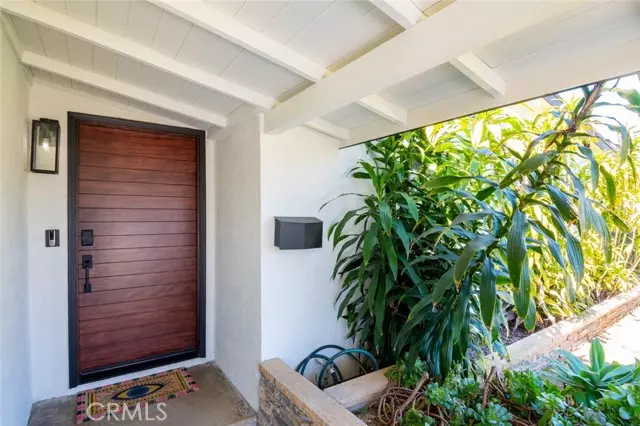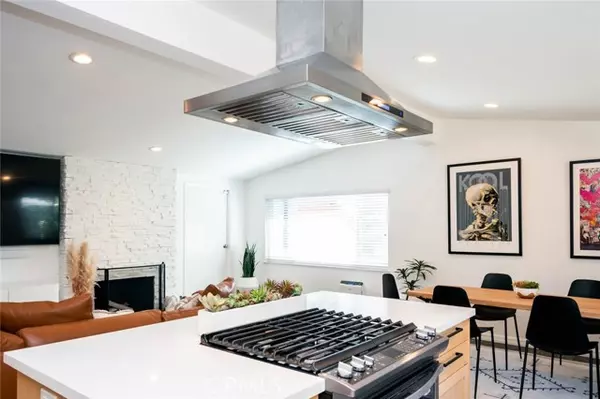$1,300,000
$1,088,000
19.5%For more information regarding the value of a property, please contact us for a free consultation.
3 Beds
3 Baths
1,304 SqFt
SOLD DATE : 03/21/2022
Key Details
Sold Price $1,300,000
Property Type Single Family Home
Sub Type Detached
Listing Status Sold
Purchase Type For Sale
Square Footage 1,304 sqft
Price per Sqft $996
MLS Listing ID OC22045763
Sold Date 03/21/22
Style Detached
Bedrooms 3
Full Baths 3
Construction Status Turnkey,Updated/Remodeled
HOA Y/N No
Year Built 1957
Lot Size 6,011 Sqft
Acres 0.138
Property Description
From the moment you enter through the mahogany front door with keyless entry, you see the attention to detail throughout this highly upgraded home. The kitchen features quartz counters, Kitchen Aid refrigerator and dish washer, Brizo SmartTouch pull down kitchen faucet, stainless steel sink, stylish cabinet handles and door pulls. The vaulted ceiling living room features a dramatic milk painted stacked stone fireplace. The door leading from the dining area to the back yard is double pane with a built in shade. The house comes with two en-suite master bedrooms. The first master bedroom offers a completely new bathroom with marble tiled floors with a parquet pattern, gold tone faucets, shower fixtures, cabinet hardware and dual sinks with LED lit mirrors. The second master bedroom has a remodeled bathroom with a modern vanity, LED mirror and striking black matte finish faucet, shower fixtures and hardware on the shower door. The third bedroom features a stylish Rejuvenation light fixture and built in closet organizer and storage cabinets above. The hallway bathroom has been remodeled and upgraded with quartz counters, LED mirror, beveled white subway tile walls in the shower. The backyard features an variety of fruit trees including lemon, sour orange, mango, kumquat, jack fruit and guava. The seller will provide the schematics drafted for a beautiful backyard swimming pool retreat. The garage has been finished with built in storage, epoxy finished floors, newer Samsung washer and dryer, and an air conditioner to keep it cool in the summer. The house has Smart features throug
From the moment you enter through the mahogany front door with keyless entry, you see the attention to detail throughout this highly upgraded home. The kitchen features quartz counters, Kitchen Aid refrigerator and dish washer, Brizo SmartTouch pull down kitchen faucet, stainless steel sink, stylish cabinet handles and door pulls. The vaulted ceiling living room features a dramatic milk painted stacked stone fireplace. The door leading from the dining area to the back yard is double pane with a built in shade. The house comes with two en-suite master bedrooms. The first master bedroom offers a completely new bathroom with marble tiled floors with a parquet pattern, gold tone faucets, shower fixtures, cabinet hardware and dual sinks with LED lit mirrors. The second master bedroom has a remodeled bathroom with a modern vanity, LED mirror and striking black matte finish faucet, shower fixtures and hardware on the shower door. The third bedroom features a stylish Rejuvenation light fixture and built in closet organizer and storage cabinets above. The hallway bathroom has been remodeled and upgraded with quartz counters, LED mirror, beveled white subway tile walls in the shower. The backyard features an variety of fruit trees including lemon, sour orange, mango, kumquat, jack fruit and guava. The seller will provide the schematics drafted for a beautiful backyard swimming pool retreat. The garage has been finished with built in storage, epoxy finished floors, newer Samsung washer and dryer, and an air conditioner to keep it cool in the summer. The house has Smart features throughout, including a Blink perimeter camera system, ADT security system, video doorbell, interior door sensors, Nest thermostat and 1 Gig high speed Spectrum internet. Recently painted white exterior with black trim and desert landscaping with automatic sprinkler gives the home excellent curb appeal. The widened driveway provides additional parking for 3 cars, for a total of 5 parking spaces! Every detail has been well thought out in his stylish home located close to restaurants, shops and entertainment!
Location
State CA
County Orange
Area Oc - Costa Mesa (92627)
Interior
Interior Features Beamed Ceilings, Stone Counters
Cooling Central Forced Air
Flooring Tile
Fireplaces Type FP in Living Room, Gas
Equipment Dishwasher, Dryer, Refrigerator, Washer, Gas Oven, Gas Stove, Ice Maker, Gas Range
Appliance Dishwasher, Dryer, Refrigerator, Washer, Gas Oven, Gas Stove, Ice Maker, Gas Range
Laundry Garage
Exterior
Exterior Feature Stucco
Garage Garage, Garage - Single Door, Garage Door Opener
Garage Spaces 2.0
Fence Wood
Utilities Available Cable Available, Electricity Connected, Natural Gas Connected, Sewer Connected, Water Connected
View Neighborhood
Roof Type Composition
Total Parking Spaces 5
Building
Lot Description Curbs, Sidewalks, Landscaped, Sprinklers In Front, Sprinklers In Rear
Story 1
Lot Size Range 4000-7499 SF
Sewer Public Sewer
Water Public
Architectural Style Contemporary, Modern
Level or Stories 1 Story
Construction Status Turnkey,Updated/Remodeled
Others
Acceptable Financing Cash, Conventional, Cash To New Loan
Listing Terms Cash, Conventional, Cash To New Loan
Special Listing Condition Standard
Read Less Info
Want to know what your home might be worth? Contact us for a FREE valuation!

Our team is ready to help you sell your home for the highest possible price ASAP

Bought with Bernice Devries • Kastell Real Estate Group








