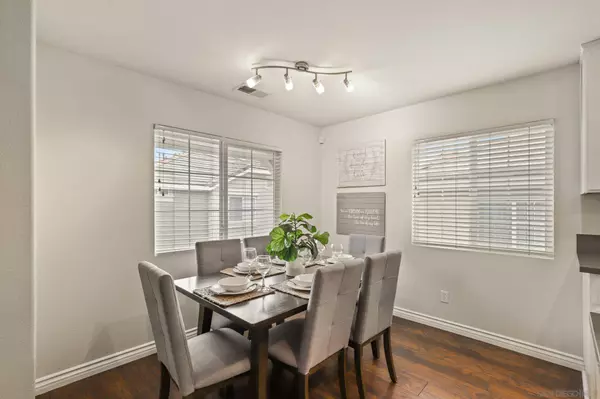$585,000
$535,000
9.3%For more information regarding the value of a property, please contact us for a free consultation.
2 Beds
2 Baths
1,008 SqFt
SOLD DATE : 04/22/2022
Key Details
Sold Price $585,000
Property Type Condo
Sub Type Condominium
Listing Status Sold
Purchase Type For Sale
Square Footage 1,008 sqft
Price per Sqft $580
Subdivision Chula Vista
MLS Listing ID 220007547
Sold Date 04/22/22
Style All Other Attached
Bedrooms 2
Full Baths 2
HOA Fees $182/mo
HOA Y/N Yes
Year Built 2006
Property Description
Beautiful Otay Ranch townhome nestled in the Monet complex!! Enter to find an open floor plan with excellent natural lighting throughout. This turnkey retreat features a multitude of upgrades, including: a gorgeous modern kitchen with crisp white cabinetry, quartz counters, large island and stainless steel appliances, updated laminate flooring throughout living spaces, central A/C, a tranquil primary suite with a large ensuite bathroom with dual vanities, a stacked washer/dryer within the townhome, and an attached one-car garage! The Monet complex offers its residents access to the community pool, spa, playground, and BBQ area. Enjoy being near all the amenities of the area including the Hillsborough Swim club, close to shopping, schools, restaurants and easy access to 125 freeway. Easy to show! Book a tour beforeit's gone!!
Location
State CA
County San Diego
Community Chula Vista
Area Chula Vista (91913)
Building/Complex Name Monet
Rooms
Master Bedroom 18x14
Bedroom 2 10x13
Living Room 17x10
Dining Room 9x11
Kitchen 11x11
Interior
Heating Natural Gas
Cooling Central Forced Air, Wall/Window
Flooring Carpet, Tile, Wood, Wood Under Carpet
Equipment Dishwasher, Disposal, Garage Door Opener, Microwave, Refrigerator, Gas Stove, Vented Exhaust Fan
Appliance Dishwasher, Disposal, Garage Door Opener, Microwave, Refrigerator, Gas Stove, Vented Exhaust Fan
Laundry Closet Stacked, Inside
Exterior
Exterior Feature Stucco, Asphalt, Concrete
Garage Attached, Garage Door Opener
Garage Spaces 1.0
Pool Above Ground, Community/Common, Association, Fenced
Community Features BBQ, Biking/Hiking Trails, Playground, Pool, Spa/Hot Tub
Complex Features BBQ, Biking/Hiking Trails, Playground, Pool, Spa/Hot Tub
View Neighborhood
Roof Type Composition,Tile/Clay
Total Parking Spaces 2
Building
Story 2
Lot Size Range 0 (Common Interest)
Sewer Sewer Connected
Water Meter on Property, Private
Level or Stories 2 Story
Others
Ownership Condominium
Monthly Total Fees $386
Acceptable Financing Cash, Conventional, FHA, VA
Listing Terms Cash, Conventional, FHA, VA
Read Less Info
Want to know what your home might be worth? Contact us for a FREE valuation!

Our team is ready to help you sell your home for the highest possible price ASAP

Bought with Kelly L Garver • Keller Williams Realty








