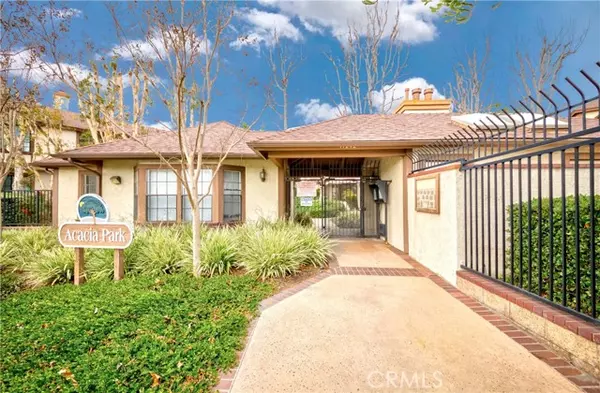$750,000
$699,000
7.3%For more information regarding the value of a property, please contact us for a free consultation.
3 Beds
3 Baths
1,819 SqFt
SOLD DATE : 03/04/2022
Key Details
Sold Price $750,000
Property Type Townhouse
Sub Type Townhome
Listing Status Sold
Purchase Type For Sale
Square Footage 1,819 sqft
Price per Sqft $412
MLS Listing ID PW22015357
Sold Date 03/04/22
Style Townhome
Bedrooms 3
Full Baths 3
Construction Status Turnkey,Updated/Remodeled
HOA Fees $390/mo
HOA Y/N Yes
Year Built 1985
Property Description
This is the Largest Unit in this Beautiful Well Maintained Gated Community with 3 Bedrooms (2 are Master Suites with Walk-In Closets), 3 Baths, and 2 Car Direct Access Garage. Upgrade interior fully all 2018-2019 and Remodeled in change the HVAC system, floor, all Kitchen, blind and all bathroom. Termite clearance(2021 Dec. full). Very Spacious Townhome Features: Central A/C, Wood Laminate Flooring Throughout, Dual Pane French-Style Windows & Sliders, 2 Bay Windows, Skylight, Recessed Lighting, Crown Molding, and Designer Paint. It Boasts a Large Open Living Room with Raised Hearth Fireplace with Cable Connections Above and Slider to a Balcony/Patio, Full-Size Formal Dining Room with Built-In Wine Bar, and an Upgraded Kitchen with Granite Countertops, Laminate wood Flooring, Stainless Appliances, and a Bay Window Eat-In Breakfast Nook. Also on the Main Level is a Bedroom and Full Bathroom. Upstairs are 2 Master Suites each with Custom Organized Walk-In Closets. One Bathroom is Upgraded with Marble Tile Countertop and a Vessel Sink. An Inside Laundry Area is on the Upper Floor with Natural Light. Enjoy the Wonderful Amenities this Community has to Grounds with Walking Paths, Association Pool, Spa, and Clubhouse. It is Ideally Located Steps to the Park & Strawberry Festival, Across the Street from Community Center Park, GG Main Library, Coastline Community College, and Near Historic Main Street with Many Stores and Restaurants. Also Short distance to the 22 & 5 freeway, Beach, Disneyland and Truly a Great Place.
This is the Largest Unit in this Beautiful Well Maintained Gated Community with 3 Bedrooms (2 are Master Suites with Walk-In Closets), 3 Baths, and 2 Car Direct Access Garage. Upgrade interior fully all 2018-2019 and Remodeled in change the HVAC system, floor, all Kitchen, blind and all bathroom. Termite clearance(2021 Dec. full). Very Spacious Townhome Features: Central A/C, Wood Laminate Flooring Throughout, Dual Pane French-Style Windows & Sliders, 2 Bay Windows, Skylight, Recessed Lighting, Crown Molding, and Designer Paint. It Boasts a Large Open Living Room with Raised Hearth Fireplace with Cable Connections Above and Slider to a Balcony/Patio, Full-Size Formal Dining Room with Built-In Wine Bar, and an Upgraded Kitchen with Granite Countertops, Laminate wood Flooring, Stainless Appliances, and a Bay Window Eat-In Breakfast Nook. Also on the Main Level is a Bedroom and Full Bathroom. Upstairs are 2 Master Suites each with Custom Organized Walk-In Closets. One Bathroom is Upgraded with Marble Tile Countertop and a Vessel Sink. An Inside Laundry Area is on the Upper Floor with Natural Light. Enjoy the Wonderful Amenities this Community has to Grounds with Walking Paths, Association Pool, Spa, and Clubhouse. It is Ideally Located Steps to the Park & Strawberry Festival, Across the Street from Community Center Park, GG Main Library, Coastline Community College, and Near Historic Main Street with Many Stores and Restaurants. Also Short distance to the 22 & 5 freeway, Beach, Disneyland and Truly a Great Place.
Location
State CA
County Orange
Area Oc - Garden Grove (92840)
Zoning CONDO
Interior
Interior Features Balcony, Bar, Recessed Lighting
Cooling Central Forced Air
Flooring Carpet, Laminate, Wood
Fireplaces Type FP in Living Room
Equipment Dishwasher, Disposal, Microwave, Gas Range
Appliance Dishwasher, Disposal, Microwave, Gas Range
Laundry Closet Full Sized, Laundry Room
Exterior
Garage Gated, Direct Garage Access, Garage Door Opener
Garage Spaces 2.0
Pool Association
Utilities Available Cable Available, Electricity Connected, Natural Gas Connected, Sewer Connected, Water Connected
View Trees/Woods
Roof Type Composition
Total Parking Spaces 2
Building
Lot Description Curbs, Sidewalks
Story 3
Sewer Public Sewer
Water Public
Architectural Style Tudor/French Normandy
Level or Stories 2 Story
Construction Status Turnkey,Updated/Remodeled
Others
Acceptable Financing Cash, Conventional, Cash To New Loan
Listing Terms Cash, Conventional, Cash To New Loan
Special Listing Condition Standard
Read Less Info
Want to know what your home might be worth? Contact us for a FREE valuation!

Our team is ready to help you sell your home for the highest possible price ASAP

Bought with Soya Yoon • New Star Realty & Investment








