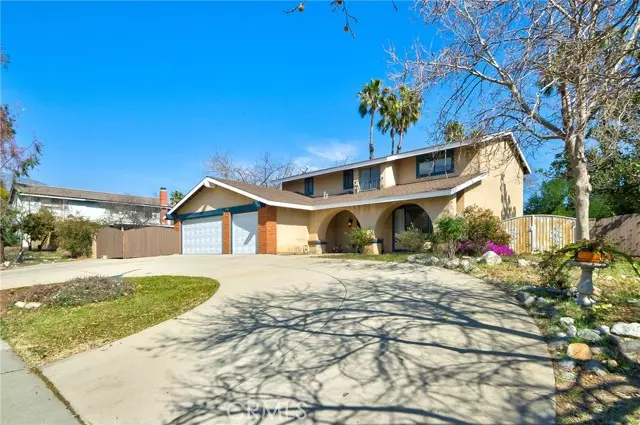$1,030,000
$1,055,000
2.4%For more information regarding the value of a property, please contact us for a free consultation.
4 Beds
3 Baths
2,203 SqFt
SOLD DATE : 05/05/2022
Key Details
Sold Price $1,030,000
Property Type Single Family Home
Sub Type Detached
Listing Status Sold
Purchase Type For Sale
Square Footage 2,203 sqft
Price per Sqft $467
MLS Listing ID OC22037810
Sold Date 05/05/22
Style Detached
Bedrooms 4
Full Baths 3
HOA Y/N No
Year Built 1975
Lot Size 0.294 Acres
Acres 0.2945
Property Description
Take advantage of the potential offered in this Claremont home in need of a bit of updating! Built-in 1975 and providing 4 bedrooms and 2.5 baths over a 2,203 sq ft layout, it retains some impressive original features in the freshly painted interior with newly installed carpet. Seamlessly connected by graceful archways, the main gathering areas bathe in abundant sunlight spilling through multiple windows, including the family room with stunning terracotta floors and a brick fireplace. Breathe new life into the generously sized kitchen that treats the chef to inspiring outdoor views. Explore the large backyard that comes with a pool and spa, plus parking for your boat or RV. This must-see residence treats you to plenty of expansion possibilities across its 12,826 lot with space for an ADU. As a bonus, this delightful abode comes with central heating and air along with an attached 3-car garage. Set in a highly desirable location with Claremont's finest destinations, schools, and various freeways nearby, this is an opportunity that's too good to miss. Come for a tour today!
Take advantage of the potential offered in this Claremont home in need of a bit of updating! Built-in 1975 and providing 4 bedrooms and 2.5 baths over a 2,203 sq ft layout, it retains some impressive original features in the freshly painted interior with newly installed carpet. Seamlessly connected by graceful archways, the main gathering areas bathe in abundant sunlight spilling through multiple windows, including the family room with stunning terracotta floors and a brick fireplace. Breathe new life into the generously sized kitchen that treats the chef to inspiring outdoor views. Explore the large backyard that comes with a pool and spa, plus parking for your boat or RV. This must-see residence treats you to plenty of expansion possibilities across its 12,826 lot with space for an ADU. As a bonus, this delightful abode comes with central heating and air along with an attached 3-car garage. Set in a highly desirable location with Claremont's finest destinations, schools, and various freeways nearby, this is an opportunity that's too good to miss. Come for a tour today!
Location
State CA
County Los Angeles
Area Claremont (91711)
Zoning CLRS13000*
Interior
Cooling Central Forced Air
Flooring Carpet
Fireplaces Type FP in Family Room
Equipment Dishwasher, Disposal
Appliance Dishwasher, Disposal
Laundry Garage
Exterior
Garage Direct Garage Access
Garage Spaces 3.0
Pool Below Ground, Private
View Mountains/Hills
Total Parking Spaces 3
Building
Lot Description Curbs, Sidewalks
Story 2
Sewer Public Sewer
Water Public
Architectural Style Contemporary
Level or Stories 2 Story
Others
Acceptable Financing Cash, Conventional, Cash To New Loan, Submit
Listing Terms Cash, Conventional, Cash To New Loan, Submit
Special Listing Condition Standard
Read Less Info
Want to know what your home might be worth? Contact us for a FREE valuation!

Our team is ready to help you sell your home for the highest possible price ASAP

Bought with MICHELLE LEE • KELLER WILLIAMS SIGNATURE RLTY








