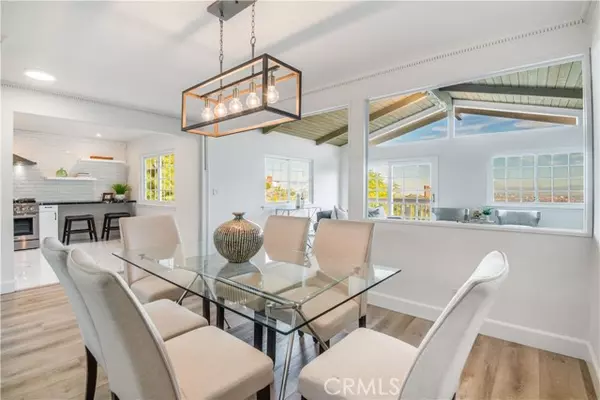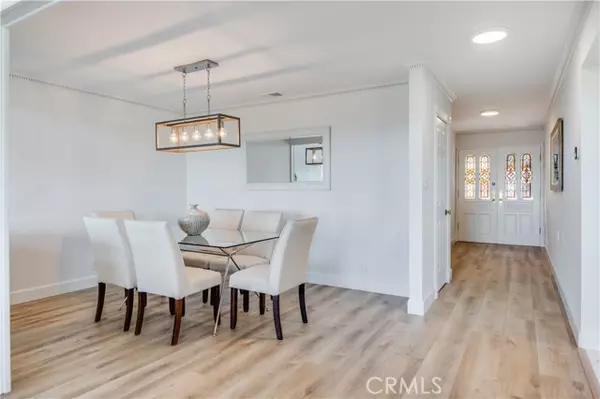$1,783,000
$1,650,000
8.1%For more information regarding the value of a property, please contact us for a free consultation.
5 Beds
3 Baths
3,216 SqFt
SOLD DATE : 04/05/2022
Key Details
Sold Price $1,783,000
Property Type Single Family Home
Sub Type Detached
Listing Status Sold
Purchase Type For Sale
Square Footage 3,216 sqft
Price per Sqft $554
MLS Listing ID PV22010110
Sold Date 04/05/22
Style Detached
Bedrooms 5
Full Baths 3
Construction Status Repairs Major
HOA Y/N No
Year Built 1973
Lot Size 0.607 Acres
Acres 0.6069
Property Description
Unobstructed Views of Ocean, Harbor, Canyon, plus the snow-capped mountains!!! Tastefully remodeled ranch-style estate, nestled at end of a cul-de-sac on a private road welcome to your own secluded sanctuary. Enter the home through the charming courtyard to the modern, very well-designed open floorplan/living spaces. Enjoy breathtaking panoramic views from most rooms - picture celebrating 4th of July firework displays for miles and miles with friends and family! The newly remodeled gourmet kitchen is a cook's dream with top-notch stainless appliances, quartz countertops, new high-end cabinetry all the bells and whistles! Adjacent is formal dining and spacious living room with fireplace, and leads to one of the many viewing decks perfect for everyday living and entertaining! The spacious primary suite boasts a large walk-in closet, exquisite ensuite bathroom, and private viewing deck. Additionally, you'll find a large office (could be 5th bedroom), guest bathroom, and laundry room that completes the main level. On the lower level, you'll find 3 well-proportioned bedrooms, a beautifully remodeled bathroom, a generously sized family room with brick fireplace, wet bar, and balcony, with of course more stunning views! There's also a large bonus area and substantial storage/utility room. And, theres more.. a large, finished bonus room (attached w/access at rear), plus a finished cottage down below - perhaps an art studio, games room - endless possibilities, again with extensive phenomenal views! All bathrooms are tastefully remodeled with modern fixtures and attention to every
Unobstructed Views of Ocean, Harbor, Canyon, plus the snow-capped mountains!!! Tastefully remodeled ranch-style estate, nestled at end of a cul-de-sac on a private road welcome to your own secluded sanctuary. Enter the home through the charming courtyard to the modern, very well-designed open floorplan/living spaces. Enjoy breathtaking panoramic views from most rooms - picture celebrating 4th of July firework displays for miles and miles with friends and family! The newly remodeled gourmet kitchen is a cook's dream with top-notch stainless appliances, quartz countertops, new high-end cabinetry all the bells and whistles! Adjacent is formal dining and spacious living room with fireplace, and leads to one of the many viewing decks perfect for everyday living and entertaining! The spacious primary suite boasts a large walk-in closet, exquisite ensuite bathroom, and private viewing deck. Additionally, you'll find a large office (could be 5th bedroom), guest bathroom, and laundry room that completes the main level. On the lower level, you'll find 3 well-proportioned bedrooms, a beautifully remodeled bathroom, a generously sized family room with brick fireplace, wet bar, and balcony, with of course more stunning views! There's also a large bonus area and substantial storage/utility room. And, theres more.. a large, finished bonus room (attached w/access at rear), plus a finished cottage down below - perhaps an art studio, games room - endless possibilities, again with extensive phenomenal views! All bathrooms are tastefully remodeled with modern fixtures and attention to every detail. Many fine features and designer touches throughout; new laminate flooring, freshly painted in & out, new carpet, new fixtures and finishes to boot! Expansive rear yard is like an oasis with many decks, lush landscaping, mature trees, and paths meandering down to the cottage. Welcome home to nature's paradise! Nestled in the rolling hills of Rancho Palos Verdes in the award-winning Palos Verdes school district - a short walk to Miraleste Intermediate school and the library. Just a few miles from the Peninsula Center for shopping, fine dining, and entertainment, and not far from the local South Bay beaches, yet has convenient freeway access - what a wonderful location!!
Location
State CA
County Los Angeles
Area Rancho Palos Verdes (90275)
Zoning RPRS20000&
Interior
Interior Features Living Room Deck Attached, Pantry, Recessed Lighting, Stone Counters, Wet Bar
Cooling Central Forced Air, Gas, Dual
Flooring Carpet, Laminate
Fireplaces Type FP in Family Room, FP in Living Room
Equipment Dishwasher, Disposal, Microwave, Refrigerator, 6 Burner Stove, Gas Range
Appliance Dishwasher, Disposal, Microwave, Refrigerator, 6 Burner Stove, Gas Range
Laundry Laundry Room
Exterior
Exterior Feature Brick, Stucco
Parking Features Garage
Garage Spaces 2.0
Utilities Available Electricity Connected, Natural Gas Connected, Sewer Connected, Water Connected
View Mountains/Hills, Ocean, Valley/Canyon, Harbor, City Lights
Roof Type Tile/Clay
Total Parking Spaces 2
Building
Lot Description Cul-De-Sac, Easement Access
Story 2
Water Public
Architectural Style Ranch
Level or Stories 2 Story
Construction Status Repairs Major
Others
Acceptable Financing Cash To New Loan
Listing Terms Cash To New Loan
Special Listing Condition Standard
Read Less Info
Want to know what your home might be worth? Contact us for a FREE valuation!

Our team is ready to help you sell your home for the highest possible price ASAP

Bought with Debra Kahookele • Re/Max Estate Properties








