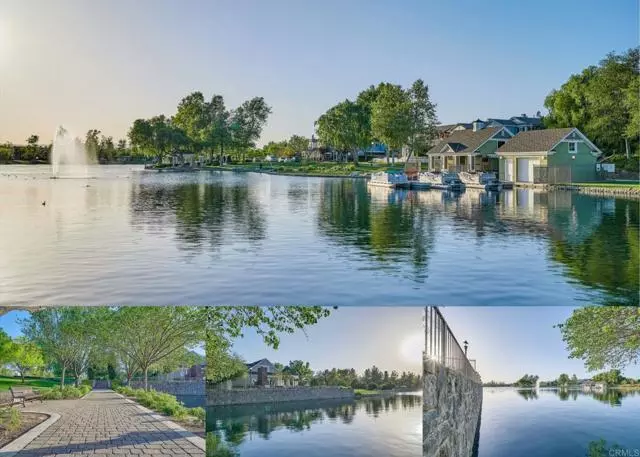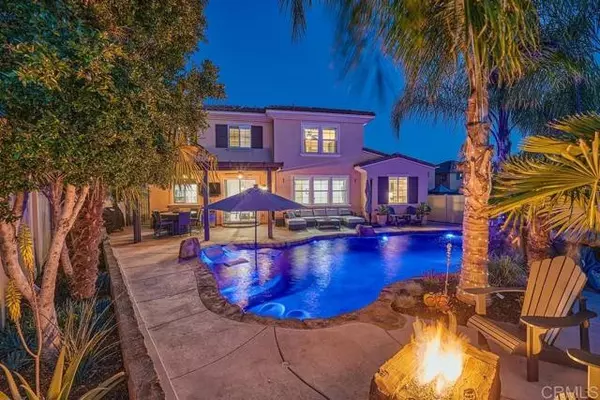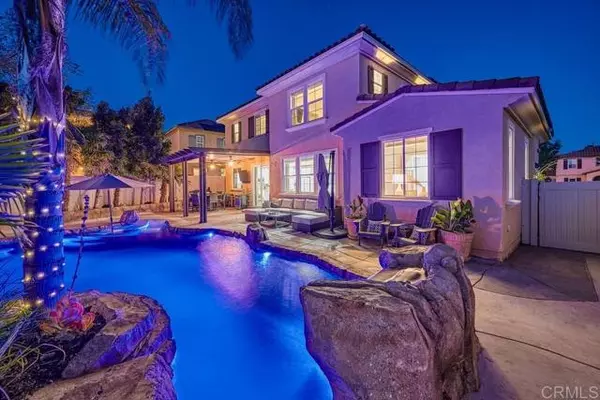$770,000
$747,777
3.0%For more information regarding the value of a property, please contact us for a free consultation.
4 Beds
3 Baths
2,095 SqFt
SOLD DATE : 05/16/2022
Key Details
Sold Price $770,000
Property Type Single Family Home
Sub Type Detached
Listing Status Sold
Purchase Type For Sale
Square Footage 2,095 sqft
Price per Sqft $367
MLS Listing ID NDP2203335
Sold Date 05/16/22
Style Detached
Bedrooms 4
Full Baths 3
Construction Status Turnkey
HOA Fees $174/mo
HOA Y/N Yes
Year Built 2012
Lot Size 5,227 Sqft
Acres 0.12
Property Description
Immaculate, turnkey 2-story tucked away at the end of a private street in the highly acclaimed Harveston community. Striking finishes and energy-efficient home showcases fully owned solar, crown molding, Eco whole house water softener and upgraded light fixtures and ceiling fans throughout. This residence affords 2,095 square feet with 4 bedrooms including an oversized bedroom with a walk-in closet and full bathroom on the main level, 3 total bathrooms on a 5,227 square foot lot that has been meticulously landscaped with minimal maintenance in mind. Escape to the stunning backyard oasis (with over $100k in upgrades) and relax under the aluminum patio cover and enjoy the new fully automatic heated saltwater Pebble Tech pool with Baja step and in water lounges, 2 waterfalls plus grotto with several areas of seating and a built-in gas fire pit (patio furniture negotiable). Open concept with beautiful new luxury vinyl plank flooring that effortlessly takes you through this flowing floor plan. Gourmet kitchen exudes elegance with a grand center island with bar seating, stainless steel appliances are all GE Profile and Caf (same maker), double ovens, 5 burner gas stove with griddle, granite counters with complimenting tile backsplash, white cabinets wired for under cabinet lighting and larger pantry all overlooking the dining area/living room with views of the yard. Upstairs are the remaining 3 bedrooms all with ceiling fans and one room has an impressive bead-board/wainscoting. Oversized laundry room also conveniently located upstairs. The striking primary suite is spacious with
Immaculate, turnkey 2-story tucked away at the end of a private street in the highly acclaimed Harveston community. Striking finishes and energy-efficient home showcases fully owned solar, crown molding, Eco whole house water softener and upgraded light fixtures and ceiling fans throughout. This residence affords 2,095 square feet with 4 bedrooms including an oversized bedroom with a walk-in closet and full bathroom on the main level, 3 total bathrooms on a 5,227 square foot lot that has been meticulously landscaped with minimal maintenance in mind. Escape to the stunning backyard oasis (with over $100k in upgrades) and relax under the aluminum patio cover and enjoy the new fully automatic heated saltwater Pebble Tech pool with Baja step and in water lounges, 2 waterfalls plus grotto with several areas of seating and a built-in gas fire pit (patio furniture negotiable). Open concept with beautiful new luxury vinyl plank flooring that effortlessly takes you through this flowing floor plan. Gourmet kitchen exudes elegance with a grand center island with bar seating, stainless steel appliances are all GE Profile and Caf (same maker), double ovens, 5 burner gas stove with griddle, granite counters with complimenting tile backsplash, white cabinets wired for under cabinet lighting and larger pantry all overlooking the dining area/living room with views of the yard. Upstairs are the remaining 3 bedrooms all with ceiling fans and one room has an impressive bead-board/wainscoting. Oversized laundry room also conveniently located upstairs. The striking primary suite is spacious with room for a sitting area, ensuite bathroom with dual sinks, soaking tub, separate shower and walk-in closet plus linen closet. Finished 2 car garage complete with epoxy flooring w/lifetime warranty, tesla charging station and pet door leads to gated side yard (dog run). Take advantage of the Master Planned Community that offers an obscene number of amenities including Jr. Olympic pool, spa, lake with walking trails, splash park, rec center/lake house and the HOA maintains alleyways and front yards. This home has it all.
Location
State CA
County Riverside
Area Outside Of Usa (99999)
Zoning R1
Interior
Interior Features Granite Counters, Pantry
Cooling Central Forced Air
Flooring Carpet, Linoleum/Vinyl
Fireplaces Type Fire Pit, Gas Starter
Equipment Dishwasher, Disposal, Microwave, Solar Panels, Double Oven, Gas Stove, Built-In
Appliance Dishwasher, Disposal, Microwave, Solar Panels, Double Oven, Gas Stove, Built-In
Laundry Laundry Room, Inside
Exterior
Exterior Feature Stucco
Garage Garage - Single Door
Garage Spaces 2.0
Fence Wrought Iron, Wood
Pool Heated
View Mountains/Hills, Neighborhood
Roof Type Tile/Clay
Total Parking Spaces 2
Building
Lot Description Curbs, Sidewalks
Story 2
Lot Size Range 4000-7499 SF
Water Public
Architectural Style Mediterranean/Spanish
Level or Stories 2 Story
Construction Status Turnkey
Others
Acceptable Financing Cash, Conventional, FHA, VA, Submit
Listing Terms Cash, Conventional, FHA, VA, Submit
Special Listing Condition Standard
Read Less Info
Want to know what your home might be worth? Contact us for a FREE valuation!

Our team is ready to help you sell your home for the highest possible price ASAP

Bought with Shannon Baesen • Allison James Estates & Homes








