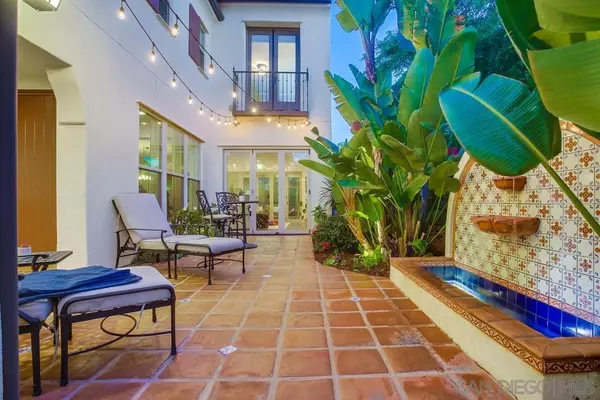$2,150,000
$2,150,000
For more information regarding the value of a property, please contact us for a free consultation.
4 Beds
5 Baths
3,003 SqFt
SOLD DATE : 04/25/2022
Key Details
Sold Price $2,150,000
Property Type Single Family Home
Sub Type Detached
Listing Status Sold
Purchase Type For Sale
Square Footage 3,003 sqft
Price per Sqft $715
Subdivision Carlsbad East
MLS Listing ID 220007363
Sold Date 04/25/22
Style Detached
Bedrooms 4
Full Baths 4
Half Baths 1
HOA Fees $210/mo
HOA Y/N Yes
Year Built 2014
Lot Size 5,000 Sqft
Acres 0.12
Property Description
This is the home you have been waiting for, straight out of a design magazine! This stunning remodeled home on the best street within the highly desirable Foothills community. With a green belt to one side and no neighbors in front this home offers complete privacy. Enter to the tiled courtyard to hear the serene sounds of a fountain and gaze through the la cantina doors to the beautiful backyard - perfect place to sit and relax with a cup of coffee and a good book. Front of the home has a charming casita, with chevron custom lvp a full bathroom with tiled shower and its own entrance, perfect for guests, at home office or gym.
Enjoy high ceilings throughout, custom lighting, wood floors, and large windows that provide an abundance of natural light. The open great room hosts the kitchen, dining room, 1/2 bath and living room with a cozy fireplace with la cantina doors that open bringing the outdoors in. The light & bright modern Kitchen features white shaker cabinets, stainless steel appliances, tiled back splash, a large pantry and a butcher block island - great for prep and a quick bite. Upstairs you will find the primary bedroom with windows on both sides allowing natural light and magnificent views, two large walk-in closets and an ensuite bath with dual sinks. Down the hall you will find the additional generously-sized bedrooms, one bedroom with an attached bathroom, laundry room with utility sink and cabinets, hall bath and loft that could easily be made into a fifth bedroom. All bathrooms have stone counter tops and tiled flooring. This is Southern California living at its best in the special back yard featuring a covered patio, perfect for al fresco dining, a fire pit, turf, gas built-in BBQ and wood burning pizza oven, relax with a glass of wine or entertaining family and friends. Foothills offers its residents five-star resort-like amenities including a sparkling pool, outdoor fireplace, clubhouse, tot lot, and hiking trails. Only 3 miles to the beach, close to restaurants, breweries, shops and Carlsbad Unified schools This home won't last the weekend, hurry!
Location
State CA
County San Diego
Community Carlsbad East
Area Carlsbad (92010)
Building/Complex Name The Foothills of Carlsbad
Zoning R-1:SINGLE
Rooms
Master Bedroom 20x15
Bedroom 2 12x11
Bedroom 3 13x11
Bedroom 4 15x14
Living Room 17x15
Dining Room 20x15
Kitchen 23x12
Interior
Interior Features Bathtub, Ceiling Fan, Granite Counters, High Ceilings (9 Feet+), Kitchen Island, Open Floor Plan, Pantry, Recessed Lighting, Remodeled Kitchen, Shower, Wainscoting, Kitchen Open to Family Rm
Heating Electric
Cooling Central Forced Air
Flooring Wood, Vinyl Tile, Wall-To-Wall Carpet
Fireplaces Number 1
Fireplaces Type FP in Family Room
Equipment Dishwasher, Disposal, Dryer, Fire Sprinklers, Garage Door Opener, Microwave, Refrigerator, Washer, Built In Range, Freezer, Gas Oven, Gas Stove, Barbecue, Gas Range, Counter Top, Gas Cooking
Appliance Dishwasher, Disposal, Dryer, Fire Sprinklers, Garage Door Opener, Microwave, Refrigerator, Washer, Built In Range, Freezer, Gas Oven, Gas Stove, Barbecue, Gas Range, Counter Top, Gas Cooking
Laundry Laundry Room
Exterior
Exterior Feature Stucco
Garage Attached
Garage Spaces 2.0
Fence Partial, Wood
Community Features Biking/Hiking Trails, Horse Trails, Pool, Spa/Hot Tub
Complex Features Biking/Hiking Trails, Horse Trails, Pool, Spa/Hot Tub
View Mountains/Hills, Courtyard, Neighborhood
Roof Type Spanish Tile
Total Parking Spaces 4
Building
Story 2
Lot Size Range 4000-7499 SF
Sewer Sewer Connected
Water Meter on Property
Level or Stories 2 Story
Others
Ownership Fee Simple
Monthly Total Fees $293
Acceptable Financing Cash, Conventional, VA
Listing Terms Cash, Conventional, VA
Read Less Info
Want to know what your home might be worth? Contact us for a FREE valuation!

Our team is ready to help you sell your home for the highest possible price ASAP

Bought with Char Ekoniak • Coastal Rock Realty








