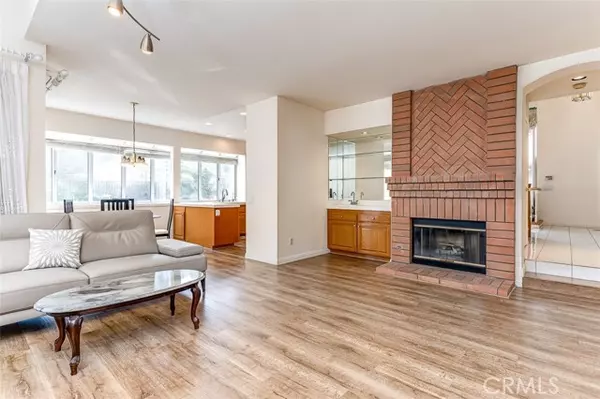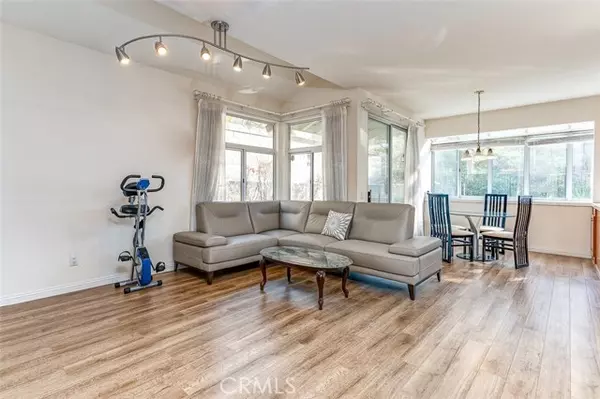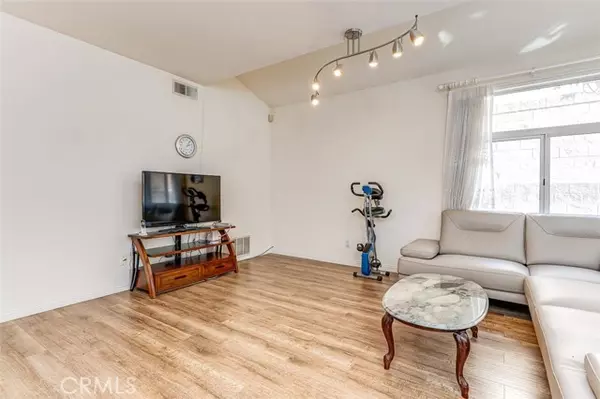$1,185,000
$1,169,000
1.4%For more information regarding the value of a property, please contact us for a free consultation.
4 Beds
3 Baths
2,451 SqFt
SOLD DATE : 03/04/2022
Key Details
Sold Price $1,185,000
Property Type Single Family Home
Sub Type Detached
Listing Status Sold
Purchase Type For Sale
Square Footage 2,451 sqft
Price per Sqft $483
MLS Listing ID PW22015985
Sold Date 03/04/22
Style Detached
Bedrooms 4
Full Baths 3
HOA Fees $130/mo
HOA Y/N Yes
Year Built 1989
Lot Size 0.256 Acres
Acres 0.2565
Property Description
Great opportunity to own this peaceful home in the most prestigious Hillsborough community, The Manors! With a sprawling lot that exceeds 11,000 sq ft, this bright and airy 4-bedroom, 3-bath home has been loved and meticulously cared for by its original owner for over 30 years. Double-door entry, step-down living room with soaring two-story ceiling, full bedroom and bath on the first floor, engineered wood floors in the main living area, extensive kitchen views of the spacious backyard, and tons of natural sunlight stream in from the glass doors and windows. Spacious master bedroom offers two walk-in closets for his & hers, with a separate shower and tub, double vanities, and fireplace. Separate laundry room, spacious 3-car garage with direct access, and wide drive way. This serene home offers incredible privacy with views to a landscaped slope. Backyard has a delicious persimmon tree. This home provides the ultimate setting for entertaining both indoors & outdoors. HOA provides access to the Manors pool, spa, and clubhouse. A park and playground are on the same block and easily walkable. This convenient location cannot be beat, with close proximity to shopping centers, restaurants, parks, golf course, and water park. Do not miss this incredible opportunity!!!
Great opportunity to own this peaceful home in the most prestigious Hillsborough community, The Manors! With a sprawling lot that exceeds 11,000 sq ft, this bright and airy 4-bedroom, 3-bath home has been loved and meticulously cared for by its original owner for over 30 years. Double-door entry, step-down living room with soaring two-story ceiling, full bedroom and bath on the first floor, engineered wood floors in the main living area, extensive kitchen views of the spacious backyard, and tons of natural sunlight stream in from the glass doors and windows. Spacious master bedroom offers two walk-in closets for his & hers, with a separate shower and tub, double vanities, and fireplace. Separate laundry room, spacious 3-car garage with direct access, and wide drive way. This serene home offers incredible privacy with views to a landscaped slope. Backyard has a delicious persimmon tree. This home provides the ultimate setting for entertaining both indoors & outdoors. HOA provides access to the Manors pool, spa, and clubhouse. A park and playground are on the same block and easily walkable. This convenient location cannot be beat, with close proximity to shopping centers, restaurants, parks, golf course, and water park. Do not miss this incredible opportunity!!!
Location
State CA
County Los Angeles
Area La Mirada (90638)
Zoning LMPUD*
Interior
Interior Features Copper Plumbing Full, Wet Bar
Cooling Central Forced Air
Flooring Carpet, Laminate, Tile
Fireplaces Type FP in Family Room, FP in Master BR, Gas Starter
Equipment Dishwasher, Disposal, Microwave, Gas Stove
Appliance Dishwasher, Disposal, Microwave, Gas Stove
Laundry Laundry Room
Exterior
Parking Features Direct Garage Access, Garage
Garage Spaces 3.0
Pool Association
Utilities Available Electricity Available, Sewer Connected, Water Connected
View Courtyard, Trees/Woods
Roof Type Tile/Clay
Total Parking Spaces 3
Building
Story 2
Sewer Public Sewer
Water Other/Remarks
Level or Stories 2 Story
Others
Acceptable Financing Cash, Conventional
Listing Terms Cash, Conventional
Special Listing Condition Standard
Read Less Info
Want to know what your home might be worth? Contact us for a FREE valuation!

Our team is ready to help you sell your home for the highest possible price ASAP

Bought with Miran Hong • T.N.G. Real Estate Consultants







