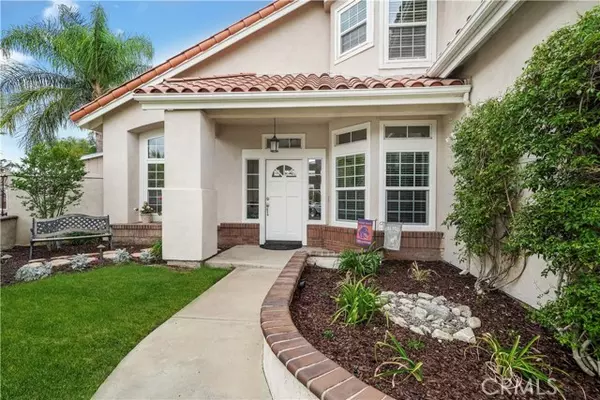$1,475,000
$1,325,000
11.3%For more information regarding the value of a property, please contact us for a free consultation.
4 Beds
3 Baths
2,518 SqFt
SOLD DATE : 04/29/2022
Key Details
Sold Price $1,475,000
Property Type Single Family Home
Sub Type Detached
Listing Status Sold
Purchase Type For Sale
Square Footage 2,518 sqft
Price per Sqft $585
MLS Listing ID PW22061316
Sold Date 04/29/22
Style Detached
Bedrooms 4
Full Baths 3
Construction Status Updated/Remodeled
HOA Y/N No
Year Built 1989
Lot Size 0.458 Acres
Acres 0.4576
Property Description
Welcome to 5545 Southwind Lane in Highly Desirable Yorba Linda Neighborhood- Impressive Curb Appeal has Wide Brick-Lined Walkway Leading to Front Entry Door & Approx 2,518-SqFt Home with 4 Bedrooms & 3 Bathrooms, Including a Main Floor Bdrm & Bathroom with Shower - Formal Living Room Formal Dining Room - Spacious Kitchen Features Ample Cabinetry, Granite Countertops, Walk-In Pantry & Appliances, Including Microwave, Oven, Gas Cooktop & Dishwasher - Sunny Breakfast Eating Nook - Generous Family Room has Tile Fireplace & Sliding Glass Door to Backyard - Double Door Entry to Master Suite with High Vaulted Ceiling & Walk-In Closet - Master Bathroom Offers Stone Plank Flooring, Dual Vanities and Granite Countertops, Beautiful & Enlarged Walk In Shower with Bench , Rainfall, 4 Jets, Shower Wand - Separate Designer Soaking Tub - Upstairs are Two Additional Bedrooms, Both with Walk-In Closets & Upstairs Bathroom with Shower -Home Has Been Completely Re-Piped With PEX- Convenient Inside Laundry Room with Sink & Door to Backyard - Attached 3-Car Garage with Direct Access to Home, Plus Extra Boat Parking or Potential RV Parking - Peaceful & Private Backyard with Covered Patio Space - Pool Size Lot of approximately 19,900 - Close to Brush Canyon Park with Playground, Tennis Courts & Picnic Areas - No Mello Roos Tax No HOA Dues - Award-Winning Placentia-Yorba Linda School District: Bryant Ranch Elementary, Travis Ranch Middle & Yorba Linda High
Welcome to 5545 Southwind Lane in Highly Desirable Yorba Linda Neighborhood- Impressive Curb Appeal has Wide Brick-Lined Walkway Leading to Front Entry Door & Approx 2,518-SqFt Home with 4 Bedrooms & 3 Bathrooms, Including a Main Floor Bdrm & Bathroom with Shower - Formal Living Room Formal Dining Room - Spacious Kitchen Features Ample Cabinetry, Granite Countertops, Walk-In Pantry & Appliances, Including Microwave, Oven, Gas Cooktop & Dishwasher - Sunny Breakfast Eating Nook - Generous Family Room has Tile Fireplace & Sliding Glass Door to Backyard - Double Door Entry to Master Suite with High Vaulted Ceiling & Walk-In Closet - Master Bathroom Offers Stone Plank Flooring, Dual Vanities and Granite Countertops, Beautiful & Enlarged Walk In Shower with Bench , Rainfall, 4 Jets, Shower Wand - Separate Designer Soaking Tub - Upstairs are Two Additional Bedrooms, Both with Walk-In Closets & Upstairs Bathroom with Shower -Home Has Been Completely Re-Piped With PEX- Convenient Inside Laundry Room with Sink & Door to Backyard - Attached 3-Car Garage with Direct Access to Home, Plus Extra Boat Parking or Potential RV Parking - Peaceful & Private Backyard with Covered Patio Space - Pool Size Lot of approximately 19,900 - Close to Brush Canyon Park with Playground, Tennis Courts & Picnic Areas - No Mello Roos Tax No HOA Dues - Award-Winning Placentia-Yorba Linda School District: Bryant Ranch Elementary, Travis Ranch Middle & Yorba Linda High
Location
State CA
County Orange
Area Oc - Yorba Linda (92887)
Interior
Interior Features Granite Counters, Recessed Lighting
Cooling Central Forced Air
Flooring Carpet, Tile
Fireplaces Type FP in Family Room
Equipment Dishwasher, Microwave, Gas Oven
Appliance Dishwasher, Microwave, Gas Oven
Laundry Laundry Room
Exterior
Garage Direct Garage Access, Garage, Garage - Two Door
Garage Spaces 3.0
Utilities Available Cable Available, Electricity Connected, Natural Gas Connected, Sewer Connected, Water Connected
Roof Type Spanish Tile
Total Parking Spaces 6
Building
Lot Description Cul-De-Sac, Landscaped
Sewer Public Sewer
Water Public
Architectural Style Traditional
Level or Stories 2 Story
Construction Status Updated/Remodeled
Others
Monthly Total Fees $75
Acceptable Financing Cash, Conventional, VA, Cash To Existing Loan, Cash To New Loan, Submit
Listing Terms Cash, Conventional, VA, Cash To Existing Loan, Cash To New Loan, Submit
Special Listing Condition Standard
Read Less Info
Want to know what your home might be worth? Contact us for a FREE valuation!

Our team is ready to help you sell your home for the highest possible price ASAP

Bought with NON LISTED AGENT • NON LISTED OFFICE








