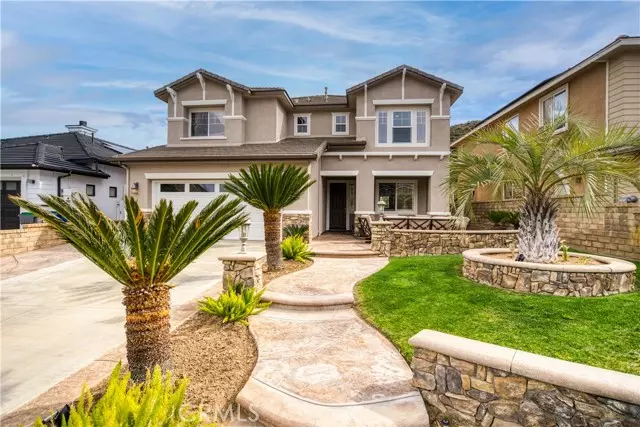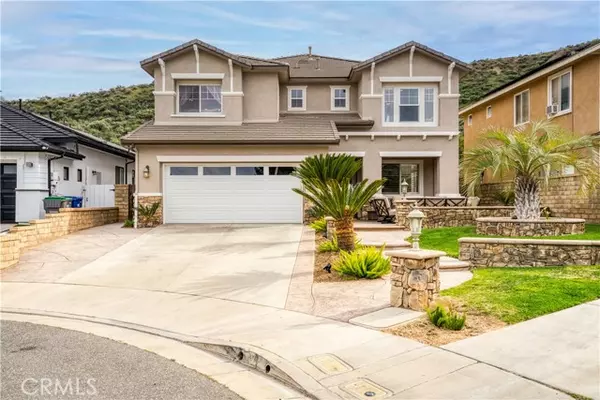$1,080,000
$1,100,000
1.8%For more information regarding the value of a property, please contact us for a free consultation.
4 Beds
4 Baths
3,443 SqFt
SOLD DATE : 05/06/2022
Key Details
Sold Price $1,080,000
Property Type Single Family Home
Sub Type Detached
Listing Status Sold
Purchase Type For Sale
Square Footage 3,443 sqft
Price per Sqft $313
MLS Listing ID SW22066461
Sold Date 05/06/22
Style Detached
Bedrooms 4
Full Baths 3
Half Baths 1
Construction Status Turnkey
HOA Y/N No
Year Built 2002
Lot Size 6,807 Sqft
Acres 0.1563
Property Description
Home Sweet Home in the beautiful Sonata Community. This home is situated at the end of a cul de sac with great views of the surrounding hills. As you approach the house you are greeted by a gorgeous and welcoming front yard and patio. The alluring patio features neutral stamped concrete and a stacked stone retaining wall bordering the sitting area. Freshly painted exterior with neutral tones adds to the curb appeal of this amazing home. Inside the front door is a spacious formal living room and dining room. You will enjoy cooking home cooked meals in this wonderful kitchen with its huge granite island and spacious countertops with brand new stainless steel Bosch dishwasher and double oven. Open concept kitchen leads to a warm and inviting family room with custom built in cabinets and a gas fireplace. Downstairs you will also find a half bath next to an oversized flex room which is currently being used as a home gym. Let your imagination run free with the possibilities of what you can use this flex room space for. Upstairs are 4 bedrooms, a loft, 3 full baths and laundry room. The Owners Suite is ample with dual closets leading to the spacious bathroom with large soaker tub, glass enclosed step in shower and dual sink vanity. Enjoy the peaceful views of the hills from the balcony off of the owners suite. Jack and Jill bathroom between two of the secondary bedrooms. Cool off in the refreshing pool and spa in the backyard. The pool is a salt water system and has pebble tec coating. Plenty of area to sit and entertain with a sitting wall and a covered patio. This backyard is a
Home Sweet Home in the beautiful Sonata Community. This home is situated at the end of a cul de sac with great views of the surrounding hills. As you approach the house you are greeted by a gorgeous and welcoming front yard and patio. The alluring patio features neutral stamped concrete and a stacked stone retaining wall bordering the sitting area. Freshly painted exterior with neutral tones adds to the curb appeal of this amazing home. Inside the front door is a spacious formal living room and dining room. You will enjoy cooking home cooked meals in this wonderful kitchen with its huge granite island and spacious countertops with brand new stainless steel Bosch dishwasher and double oven. Open concept kitchen leads to a warm and inviting family room with custom built in cabinets and a gas fireplace. Downstairs you will also find a half bath next to an oversized flex room which is currently being used as a home gym. Let your imagination run free with the possibilities of what you can use this flex room space for. Upstairs are 4 bedrooms, a loft, 3 full baths and laundry room. The Owners Suite is ample with dual closets leading to the spacious bathroom with large soaker tub, glass enclosed step in shower and dual sink vanity. Enjoy the peaceful views of the hills from the balcony off of the owners suite. Jack and Jill bathroom between two of the secondary bedrooms. Cool off in the refreshing pool and spa in the backyard. The pool is a salt water system and has pebble tec coating. Plenty of area to sit and entertain with a sitting wall and a covered patio. This backyard is a perfect yard for intimate gatherings. Close to Copper Hill Park and Haskell Canyon Trails. No HOA!
Location
State CA
County Los Angeles
Area Santa Clarita (91350)
Zoning SCUR2
Interior
Interior Features Balcony
Cooling Central Forced Air, Whole House Fan
Flooring Carpet, Tile
Fireplaces Type FP in Family Room, Gas
Equipment Dishwasher, Disposal, Microwave, Double Oven
Appliance Dishwasher, Disposal, Microwave, Double Oven
Laundry Laundry Room, Inside
Exterior
Parking Features Direct Garage Access
Garage Spaces 2.0
Pool Below Ground, Private, Heated, Pebble, Waterfall
View Mountains/Hills
Roof Type Tile/Clay
Total Parking Spaces 4
Building
Lot Description Cul-De-Sac, Curbs, Sidewalks, Landscaped
Lot Size Range 4000-7499 SF
Sewer Public Sewer
Water Public
Level or Stories 2 Story
Construction Status Turnkey
Others
Acceptable Financing Cash, Conventional, FHA, VA, Cash To New Loan
Listing Terms Cash, Conventional, FHA, VA, Cash To New Loan
Special Listing Condition Standard
Read Less Info
Want to know what your home might be worth? Contact us for a FREE valuation!

Our team is ready to help you sell your home for the highest possible price ASAP

Bought with NON LISTED AGENT • NON LISTED OFFICE







