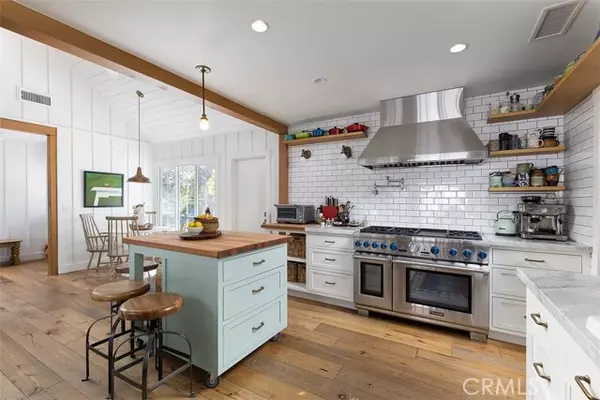$2,250,000
$1,850,000
21.6%For more information regarding the value of a property, please contact us for a free consultation.
5 Beds
3 Baths
2,049 SqFt
SOLD DATE : 04/01/2022
Key Details
Sold Price $2,250,000
Property Type Single Family Home
Sub Type Detached
Listing Status Sold
Purchase Type For Sale
Square Footage 2,049 sqft
Price per Sqft $1,098
MLS Listing ID PW22031982
Sold Date 04/01/22
Style Detached
Bedrooms 5
Full Baths 3
Construction Status Updated/Remodeled
HOA Y/N No
Year Built 1965
Lot Size 8,008 Sqft
Acres 0.1838
Property Description
Meticulously and artistically renovated 5 Br/3 Ba, 2-story home in coveted Mesa Verde Lower Birds neighborhood. Taken down to the studs in most areas, and lovingly rebuilt with quality (2015-22). Interior feel of a vintage Beach House. You are immediately welcomed through the hand-crafted wooden front gates by a fully-fenced flagstone patio and flower garden via brick walkway leading under a canopy of well established trees - Liquid Ambers and a remarkable Indian Hawthorn that predates the development. Enter via a custom side-lit Dutch Door, into a wood-beamed entryway. Bright light pours in from dormer windows protruding from vaulted shiplap ceilings, and board/batten wood paneled walls. The stunning custom staircase leads to the second floor hall, with its 10 ceilings and old-fashioned working transoms above bedroom doors. Provenza Old World wide-plank engineered wood floors, solid wood doors with Ashley Norton solid brass hardware throughout. Complimentary brass lighting fixtures by Schoolhouse Electric. The open Kitchen has a vintage double drainboard cast iron sink with original finish (shipped from Mass.), subway tile to ceiling, custom inset Shaker cabinets, heavy-duty floating shelves, marble & butcher block counters w/ island, Thermador appliances incl. prof 48 6-burner (+ griddle), double-oven gas convection range w/ pot filler, oversized hood and column refrigerator/ freezer, + Bosch dishwasher. Hidden pantry and extra storage space tucked under the staircase. Living room with gas fireplace and vintage milk glass fixture opens to 3 BR, incl primary suite and 2 re
Meticulously and artistically renovated 5 Br/3 Ba, 2-story home in coveted Mesa Verde Lower Birds neighborhood. Taken down to the studs in most areas, and lovingly rebuilt with quality (2015-22). Interior feel of a vintage Beach House. You are immediately welcomed through the hand-crafted wooden front gates by a fully-fenced flagstone patio and flower garden via brick walkway leading under a canopy of well established trees - Liquid Ambers and a remarkable Indian Hawthorn that predates the development. Enter via a custom side-lit Dutch Door, into a wood-beamed entryway. Bright light pours in from dormer windows protruding from vaulted shiplap ceilings, and board/batten wood paneled walls. The stunning custom staircase leads to the second floor hall, with its 10 ceilings and old-fashioned working transoms above bedroom doors. Provenza Old World wide-plank engineered wood floors, solid wood doors with Ashley Norton solid brass hardware throughout. Complimentary brass lighting fixtures by Schoolhouse Electric. The open Kitchen has a vintage double drainboard cast iron sink with original finish (shipped from Mass.), subway tile to ceiling, custom inset Shaker cabinets, heavy-duty floating shelves, marble & butcher block counters w/ island, Thermador appliances incl. prof 48 6-burner (+ griddle), double-oven gas convection range w/ pot filler, oversized hood and column refrigerator/ freezer, + Bosch dishwasher. Hidden pantry and extra storage space tucked under the staircase. Living room with gas fireplace and vintage milk glass fixture opens to 3 BR, incl primary suite and 2 renovated baths. Upstairs has two striking bedrooms with high ceilings and built-in lofts (including one w/ solar skylight) remodeled full bath w/ wood shiplap walls, cement tile, sep marble tiled shower, and freestanding tub. Plenty of storage + add'l room for expansion. Outdoor gas fireplace with pergola by large heated pool; attached spa in private corner setting on an oversized lot. Raised beds, adult workout bars, + storage shed for bikes; toys, flagstone path to sidewalk for easy access. New architectural shingle roof, has A/C and Heat . Sprinkler system. Attached 2-car garage with new driveway. Neighborhood has underground utilities, and only one entrance in or out by car. Abuts Santa Ana River Bike Trail(3 miles to Beaches), Fairview Park - over 200 acres of recreation and nature, and Estancia; Tanager Parks. Mesa Verde and Costa Mesa Country Clubs nearby.
Location
State CA
County Orange
Area Oc - Costa Mesa (92626)
Interior
Interior Features Pantry, Stone Counters
Cooling Central Forced Air, Other/Remarks
Flooring Stone, Wood
Equipment Dishwasher, Freezer, Gas Range
Appliance Dishwasher, Freezer, Gas Range
Laundry Other/Remarks
Exterior
Garage Direct Garage Access
Garage Spaces 2.0
Pool Private
Utilities Available Natural Gas Connected, Sewer Connected, Water Connected
Total Parking Spaces 2
Building
Lot Description Sprinklers In Front
Story 2
Lot Size Range 7500-10889 SF
Sewer Public Sewer
Water Public
Architectural Style Cape Cod
Level or Stories 2 Story
Construction Status Updated/Remodeled
Others
Acceptable Financing Cash To New Loan
Listing Terms Cash To New Loan
Special Listing Condition Standard
Read Less Info
Want to know what your home might be worth? Contact us for a FREE valuation!

Our team is ready to help you sell your home for the highest possible price ASAP

Bought with Tim Smith • Coldwell Banker Realty








