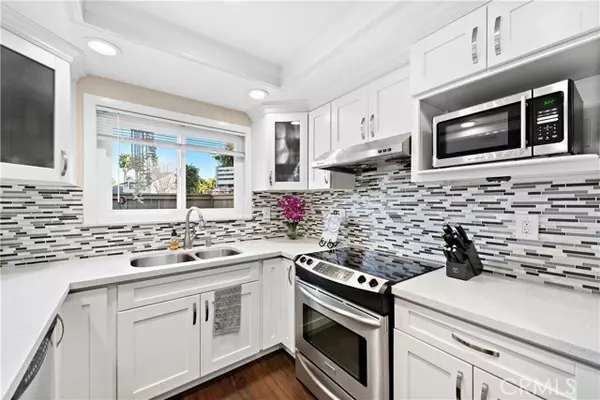$830,000
$800,000
3.8%For more information regarding the value of a property, please contact us for a free consultation.
3 Beds
3 Baths
1,496 SqFt
SOLD DATE : 03/31/2022
Key Details
Sold Price $830,000
Property Type Townhouse
Sub Type Townhome
Listing Status Sold
Purchase Type For Sale
Square Footage 1,496 sqft
Price per Sqft $554
MLS Listing ID OC22033435
Sold Date 03/31/22
Style Townhome
Bedrooms 3
Full Baths 2
Half Baths 1
Construction Status Turnkey
HOA Fees $436/mo
HOA Y/N Yes
Year Built 1976
Lot Size 1,496 Sqft
Acres 0.0343
Property Description
Welcome to Costa Mesa living at its finest! The Brookview townhome community is located at South Coast Metro, known for its proximity to arts, entertainment, and shopping. The residence delights with low maintenance flooring in main living areas, recessed lighting and dual pane windows throughout. The home includes three spacious bedrooms and three bathrooms with no one above or below. The home has an open personality and is filled with warm ambient light from its many windows. Each bedroom is well-apportioned and includes plenty of closet space. The kitchen includes quartz counter tops, custom back splash, white shaker style cabinets and stainless steel appliances. The home is finished with a balcony, oversized patio and attached two-car garage. The desirable location is on the North side of the community which allows for easy access to nearby guest parking and enhanced privacy. Community amenities include two pools, spas, tennis courts, clubhouses, and vibrant greenbelts. Come and see how this home brings you the very best in location, convenience, and lifestyle.
Welcome to Costa Mesa living at its finest! The Brookview townhome community is located at South Coast Metro, known for its proximity to arts, entertainment, and shopping. The residence delights with low maintenance flooring in main living areas, recessed lighting and dual pane windows throughout. The home includes three spacious bedrooms and three bathrooms with no one above or below. The home has an open personality and is filled with warm ambient light from its many windows. Each bedroom is well-apportioned and includes plenty of closet space. The kitchen includes quartz counter tops, custom back splash, white shaker style cabinets and stainless steel appliances. The home is finished with a balcony, oversized patio and attached two-car garage. The desirable location is on the North side of the community which allows for easy access to nearby guest parking and enhanced privacy. Community amenities include two pools, spas, tennis courts, clubhouses, and vibrant greenbelts. Come and see how this home brings you the very best in location, convenience, and lifestyle.
Location
State CA
County Orange
Area Oc - Costa Mesa (92626)
Interior
Interior Features Recessed Lighting
Cooling Central Forced Air
Flooring Laminate
Equipment Electric Oven
Appliance Electric Oven
Laundry Laundry Room
Exterior
Exterior Feature Stucco
Garage Direct Garage Access, Garage
Garage Spaces 2.0
Pool Community/Common
Utilities Available Electricity Connected, Natural Gas Connected, Water Connected
View Neighborhood
Total Parking Spaces 2
Building
Story 2
Lot Size Range 1-3999 SF
Sewer Public Sewer
Water Public
Architectural Style Traditional
Level or Stories 2 Story
Construction Status Turnkey
Others
Acceptable Financing Cash, Conventional, Cash To New Loan
Listing Terms Cash, Conventional, Cash To New Loan
Special Listing Condition Standard
Read Less Info
Want to know what your home might be worth? Contact us for a FREE valuation!

Our team is ready to help you sell your home for the highest possible price ASAP

Bought with Robert Brandon • Anvil Real Estate








