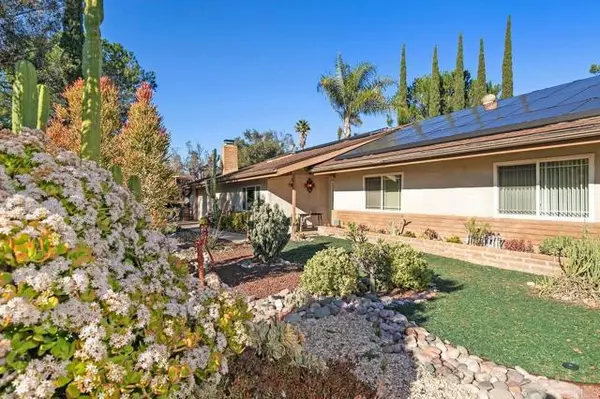$950,000
$950,000
For more information regarding the value of a property, please contact us for a free consultation.
3 Beds
2 Baths
2,553 SqFt
SOLD DATE : 02/24/2022
Key Details
Sold Price $950,000
Property Type Single Family Home
Sub Type Detached
Listing Status Sold
Purchase Type For Sale
Square Footage 2,553 sqft
Price per Sqft $372
MLS Listing ID PTP2200481
Sold Date 02/24/22
Style Detached
Bedrooms 3
Full Baths 2
HOA Y/N No
Year Built 1979
Lot Size 1.540 Acres
Acres 1.54
Property Description
An unreal setting just east of San Diego in the community of Alpine, CA. Situated on over 1.5 acres this custom-built view home provides absolute serenity with its long driveway lined by mature trees. The ranch style 3 bedroom 2 bath home has been tastefully upgraded with an updated kitchen and renovated baths. Vaulted ceilings greet you in the foyer as you enter the home providing an abundance of natural light and endless views. You will find dual fire places in the living areas creating a cozy atmosphere for those crisp country evenings. There is also a large slider with access to the rear yard featuring a crystal clear pool and spa inlayed with sea turtle mosaics just a year ago. This home truly is one of a kind. A must see!
An unreal setting just east of San Diego in the community of Alpine, CA. Situated on over 1.5 acres this custom-built view home provides absolute serenity with its long driveway lined by mature trees. The ranch style 3 bedroom 2 bath home has been tastefully upgraded with an updated kitchen and renovated baths. Vaulted ceilings greet you in the foyer as you enter the home providing an abundance of natural light and endless views. You will find dual fire places in the living areas creating a cozy atmosphere for those crisp country evenings. There is also a large slider with access to the rear yard featuring a crystal clear pool and spa inlayed with sea turtle mosaics just a year ago. This home truly is one of a kind. A must see!
Location
State CA
County San Diego
Area Alpine (91901)
Zoning R-1:SINGLE
Interior
Cooling Central Forced Air
Fireplaces Type FP in Family Room, FP in Living Room
Laundry Garage
Exterior
Garage Spaces 2.0
Pool Below Ground, Private
View Mountains/Hills, Valley/Canyon, Other/Remarks, Neighborhood, City Lights
Total Parking Spaces 6
Building
Lot Description Cul-De-Sac, Landscaped
Water Public
Level or Stories 1 Story
Schools
High Schools Grossmont Union High School District
Others
Acceptable Financing Cash, Conventional, VA
Listing Terms Cash, Conventional, VA
Special Listing Condition Standard
Read Less Info
Want to know what your home might be worth? Contact us for a FREE valuation!

Our team is ready to help you sell your home for the highest possible price ASAP

Bought with Jody M VanSumer • Erica Bocian, Broker








