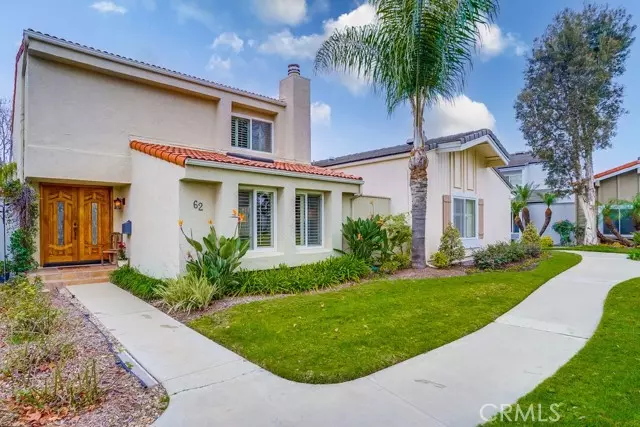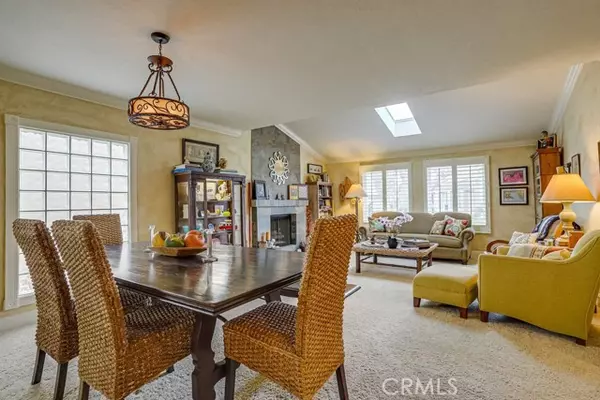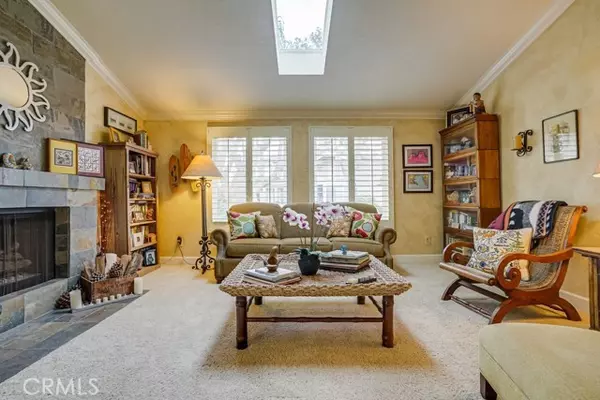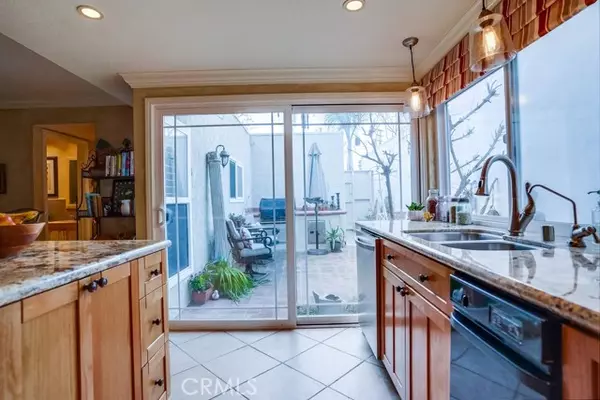$955,000
$935,000
2.1%For more information regarding the value of a property, please contact us for a free consultation.
4 Beds
3 Baths
1,811 SqFt
SOLD DATE : 02/23/2022
Key Details
Sold Price $955,000
Property Type Single Family Home
Sub Type Detached
Listing Status Sold
Purchase Type For Sale
Square Footage 1,811 sqft
Price per Sqft $527
MLS Listing ID OC22011185
Sold Date 02/23/22
Style Detached
Bedrooms 4
Full Baths 3
Construction Status Turnkey
HOA Fees $250/mo
HOA Y/N Yes
Year Built 1973
Lot Size 2,401 Sqft
Acres 0.0551
Property Description
Welcome to the highly desirable gated and planned community of Island Village. The grounds consist of winding concrete pathways connecting the 2 swimming pools, and clubhouse. Just behind this particular home is the HOA owned River Park, Tot Lot playground, and basketball net for you to freely enjoy. This model is the largest floorplan with 4 bedrooms and 3 bathrooms and conveniently located at the west perimeter of the community. The foyer opens to a spacious living room complete with large fireplace, vaulted ceiling with skylight and large windows for plenty of natural light. The kitchen and bathrooms both feature beautiful granite countertops and tile flooring. Upstairs are 3 bedrooms and 2 baths with the primary bedroom having its own en suite bathroom. A 4th bedroom is located on the first floor with an adjacent bath and direct access to the double garage. The kitchen is open to a cozy den separated by a kitchen island and both have direct access to the private atrium. You are sure to extend your living space to the outdoors with the built-in stainless steel barbeque and patio. Additional features are a walk-in pantry, water softening system, reverse osmosis system, central air and heat, double-pane windows, ceiling fans, full-size washer and dryer inside, recessed lighting throughout, and custom wide crown and base moldings. The low HOA dues include landscape maintenance to front of the home and in that same commitment to exterior maintenance, the CC&R's will require the exterior of the home to be painted prior to 12/31/2022 at the new owners expense. Guest parking a
Welcome to the highly desirable gated and planned community of Island Village. The grounds consist of winding concrete pathways connecting the 2 swimming pools, and clubhouse. Just behind this particular home is the HOA owned River Park, Tot Lot playground, and basketball net for you to freely enjoy. This model is the largest floorplan with 4 bedrooms and 3 bathrooms and conveniently located at the west perimeter of the community. The foyer opens to a spacious living room complete with large fireplace, vaulted ceiling with skylight and large windows for plenty of natural light. The kitchen and bathrooms both feature beautiful granite countertops and tile flooring. Upstairs are 3 bedrooms and 2 baths with the primary bedroom having its own en suite bathroom. A 4th bedroom is located on the first floor with an adjacent bath and direct access to the double garage. The kitchen is open to a cozy den separated by a kitchen island and both have direct access to the private atrium. You are sure to extend your living space to the outdoors with the built-in stainless steel barbeque and patio. Additional features are a walk-in pantry, water softening system, reverse osmosis system, central air and heat, double-pane windows, ceiling fans, full-size washer and dryer inside, recessed lighting throughout, and custom wide crown and base moldings. The low HOA dues include landscape maintenance to front of the home and in that same commitment to exterior maintenance, the CC&R's will require the exterior of the home to be painted prior to 12/31/2022 at the new owners expense. Guest parking and smaller pool are both close to this location.
Location
State CA
County Los Angeles
Area Long Beach (90803)
Zoning LBPD1
Interior
Interior Features Granite Counters, Pantry, Recessed Lighting
Cooling Central Forced Air
Flooring Carpet, Tile
Fireplaces Type FP in Living Room, Gas
Equipment Dishwasher, Disposal, Barbecue
Appliance Dishwasher, Disposal, Barbecue
Laundry Closet Full Sized
Exterior
Exterior Feature Stucco
Parking Features Direct Garage Access, Garage, Garage - Two Door, Garage Door Opener
Garage Spaces 2.0
Pool Below Ground, Community/Common, Association, Fenced, Filtered
Utilities Available Electricity Connected, Natural Gas Connected, Sewer Connected, Water Connected
View Lake/River, Water
Roof Type Composition,Tile/Clay
Total Parking Spaces 2
Building
Lot Description Curbs, Sidewalks
Lot Size Range 1-3999 SF
Sewer Public Sewer
Water Public
Architectural Style Mediterranean/Spanish
Level or Stories 2 Story
Construction Status Turnkey
Others
Acceptable Financing Cash To New Loan
Listing Terms Cash To New Loan
Special Listing Condition Standard
Read Less Info
Want to know what your home might be worth? Contact us for a FREE valuation!

Our team is ready to help you sell your home for the highest possible price ASAP

Bought with Sergio Macias • Kohr Group Realty







