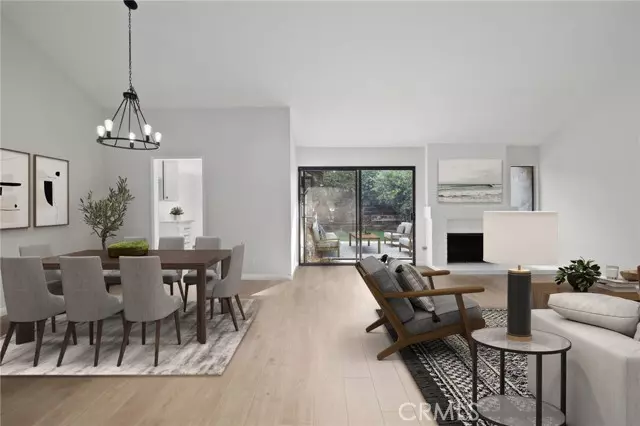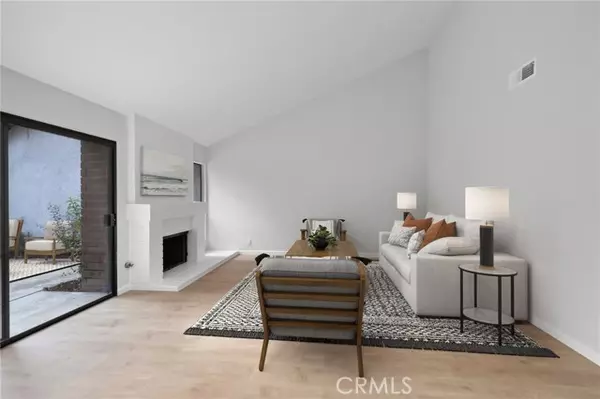$651,000
$599,900
8.5%For more information regarding the value of a property, please contact us for a free consultation.
2 Beds
2 Baths
1,242 SqFt
SOLD DATE : 03/08/2022
Key Details
Sold Price $651,000
Property Type Townhouse
Sub Type Townhome
Listing Status Sold
Purchase Type For Sale
Square Footage 1,242 sqft
Price per Sqft $524
MLS Listing ID OC22008398
Sold Date 03/08/22
Style Townhome
Bedrooms 2
Full Baths 2
Construction Status Updated/Remodeled
HOA Fees $496/mo
HOA Y/N Yes
Year Built 1980
Lot Size 9.035 Acres
Acres 9.0353
Property Description
Beautifully updated single-level home tucked away in a private, gated community. This turnkey 2 bedroom, 2 bathroom split floor plan home is light and bright throughout. The main living space features vaulted ceilings, a statement chandelier, new paint and baseboards throughout, and a cozy fireplace. The redesigned kitchen showcases new quartz counters, freshly painted cabinets, updated hardware, and new stainless-steel appliances. The master retreat is generously sized, with vaulted ceiling, new carpet, a sliding door out to the yard and an attached bathroom en suite. The newly updated bathroom en suite features a walk-in closet with custom shelving, dual vanity with quartz countertop, new mirrors and lights, and a large, updated walk-in shower with designer tile. The second bedroom, located on the opposite end of the home, is well sized with new carpet. The hall bath has been updated with statement floor tile, new vanity and modern finishes including a new mirror, light bar and matching hardware. Ideal for entertaining, both the kitchen and the main living space open to the spacious and private backyard, complete with new sod, lush landscaping and fruit tree. Attached two car garage with direct access into the home. Cambridge Hill is an amenity rich community featuring gated entry, pool, tennis courts, exterior maintenance and landscaping, and the monthly HOA includes trash. Conveniently located near Cal Poly University, Mt. Sac Community College, transportation, dining, shopping and entertainment.
Beautifully updated single-level home tucked away in a private, gated community. This turnkey 2 bedroom, 2 bathroom split floor plan home is light and bright throughout. The main living space features vaulted ceilings, a statement chandelier, new paint and baseboards throughout, and a cozy fireplace. The redesigned kitchen showcases new quartz counters, freshly painted cabinets, updated hardware, and new stainless-steel appliances. The master retreat is generously sized, with vaulted ceiling, new carpet, a sliding door out to the yard and an attached bathroom en suite. The newly updated bathroom en suite features a walk-in closet with custom shelving, dual vanity with quartz countertop, new mirrors and lights, and a large, updated walk-in shower with designer tile. The second bedroom, located on the opposite end of the home, is well sized with new carpet. The hall bath has been updated with statement floor tile, new vanity and modern finishes including a new mirror, light bar and matching hardware. Ideal for entertaining, both the kitchen and the main living space open to the spacious and private backyard, complete with new sod, lush landscaping and fruit tree. Attached two car garage with direct access into the home. Cambridge Hill is an amenity rich community featuring gated entry, pool, tennis courts, exterior maintenance and landscaping, and the monthly HOA includes trash. Conveniently located near Cal Poly University, Mt. Sac Community College, transportation, dining, shopping and entertainment.
Location
State CA
County Los Angeles
Area Diamond Bar (91765)
Zoning LCR36U*
Interior
Interior Features Pantry, Recessed Lighting
Cooling Central Forced Air
Flooring Laminate
Fireplaces Type FP in Living Room
Equipment Dishwasher, Disposal, Microwave, Gas Oven, Gas Stove, Gas Range
Appliance Dishwasher, Disposal, Microwave, Gas Oven, Gas Stove, Gas Range
Laundry Garage
Exterior
Garage Garage
Garage Spaces 2.0
Fence Wood
Pool Community/Common, Association
Utilities Available Cable Connected, Electricity Connected, Natural Gas Connected, Sewer Connected, Water Connected
Total Parking Spaces 2
Building
Lot Description Curbs, Sidewalks
Story 1
Sewer Public Sewer
Water Public
Level or Stories 1 Story
Construction Status Updated/Remodeled
Others
Acceptable Financing Cash, Conventional, Land Contract, Cash To New Loan, Submit
Listing Terms Cash, Conventional, Land Contract, Cash To New Loan, Submit
Special Listing Condition Standard
Read Less Info
Want to know what your home might be worth? Contact us for a FREE valuation!

Our team is ready to help you sell your home for the highest possible price ASAP

Bought with Nina Havelind • eXp Realty of California Inc.








