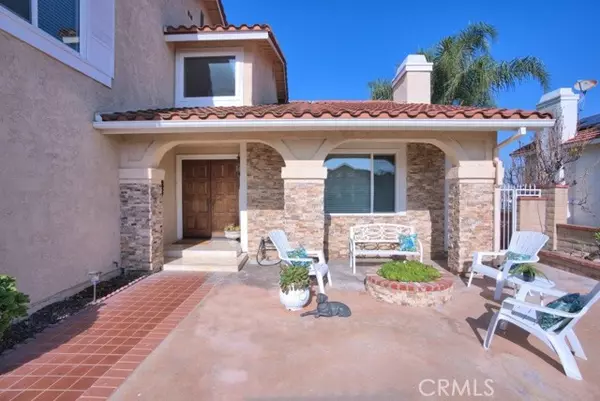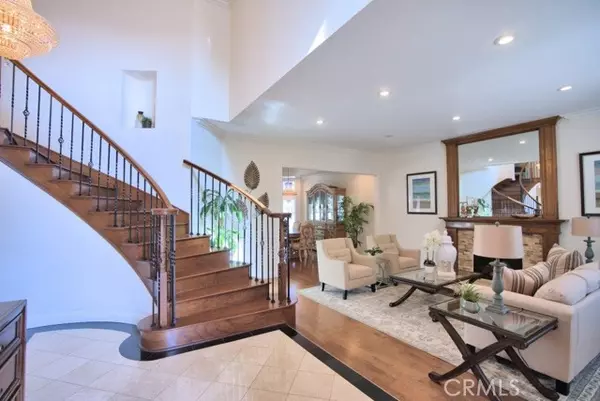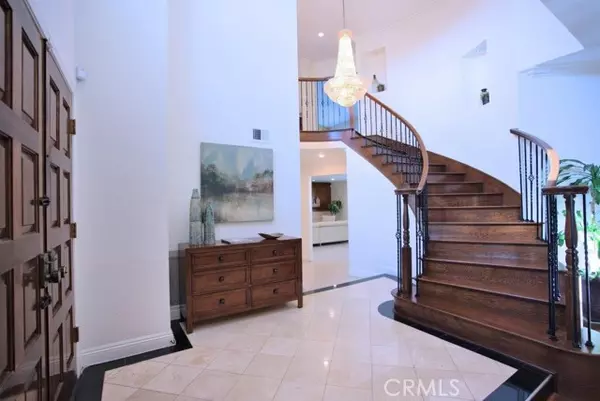$1,488,000
$1,298,000
14.6%For more information regarding the value of a property, please contact us for a free consultation.
5 Beds
3 Baths
3,080 SqFt
SOLD DATE : 04/28/2022
Key Details
Sold Price $1,488,000
Property Type Single Family Home
Sub Type Detached
Listing Status Sold
Purchase Type For Sale
Square Footage 3,080 sqft
Price per Sqft $483
MLS Listing ID TR22066531
Sold Date 04/28/22
Style Detached
Bedrooms 5
Full Baths 3
HOA Y/N No
Year Built 1983
Lot Size 7,306 Sqft
Acres 0.1677
Property Description
1971 Via Tranquilo is set in an admirable neighborhood of Rowland Heights. This inviting home features a layout of: 4 bedrooms and 3 baths. Its desirable floor plan includes one bedroom and one bath located on the main floor. The dining room leads the way to a cozy outdoor sitting area; great space to enjoy some morning coffee or unwind after a long day. Its gourmet kitchen includes: a center island, granite countertops, custom cabinetry, and stainless-steel appliances that overlook the backyard's private pool & spa. The spacious family room is complete with a wet bar and fireplace, making it great for entertainment. A dramatic spiral staircase leads the way to the upper lever, where the home's double-door master suite awaits. The master suite has a privacy balcony which has a beautiful view of the city lights and mountains. The Master bath is complete with a walk-in closet, separate shower & soaking tub, as well as double vanities. The second floor includes a bonus room; a great area to be used as an entertainment room, office or additional 5th bedroom. Very Conveniently located, close to park, mall, shopping centers, supermarkets, and easy access to LA, Orange & San Bernardino Counties. Dont miss your opportunity to claim this piece of paradise.
1971 Via Tranquilo is set in an admirable neighborhood of Rowland Heights. This inviting home features a layout of: 4 bedrooms and 3 baths. Its desirable floor plan includes one bedroom and one bath located on the main floor. The dining room leads the way to a cozy outdoor sitting area; great space to enjoy some morning coffee or unwind after a long day. Its gourmet kitchen includes: a center island, granite countertops, custom cabinetry, and stainless-steel appliances that overlook the backyard's private pool & spa. The spacious family room is complete with a wet bar and fireplace, making it great for entertainment. A dramatic spiral staircase leads the way to the upper lever, where the home's double-door master suite awaits. The master suite has a privacy balcony which has a beautiful view of the city lights and mountains. The Master bath is complete with a walk-in closet, separate shower & soaking tub, as well as double vanities. The second floor includes a bonus room; a great area to be used as an entertainment room, office or additional 5th bedroom. Very Conveniently located, close to park, mall, shopping centers, supermarkets, and easy access to LA, Orange & San Bernardino Counties. Dont miss your opportunity to claim this piece of paradise.
Location
State CA
County Los Angeles
Area Rowland Heights (91748)
Zoning LCA16000
Interior
Interior Features Balcony, Granite Counters, Recessed Lighting, Wet Bar
Cooling Central Forced Air
Fireplaces Type FP in Family Room, FP in Living Room, Bonus Room
Laundry Laundry Room, Inside
Exterior
Garage Spaces 3.0
Pool Below Ground, Private
Utilities Available Sewer Connected
View City Lights
Total Parking Spaces 3
Building
Lot Description Sidewalks
Story 2
Lot Size Range 4000-7499 SF
Sewer Public Sewer
Water Public
Level or Stories 2 Story
Others
Acceptable Financing Cash, Conventional, Cash To New Loan, Submit
Listing Terms Cash, Conventional, Cash To New Loan, Submit
Special Listing Condition Standard
Read Less Info
Want to know what your home might be worth? Contact us for a FREE valuation!

Our team is ready to help you sell your home for the highest possible price ASAP

Bought with Kenny • Centermac Realty, Inc.







