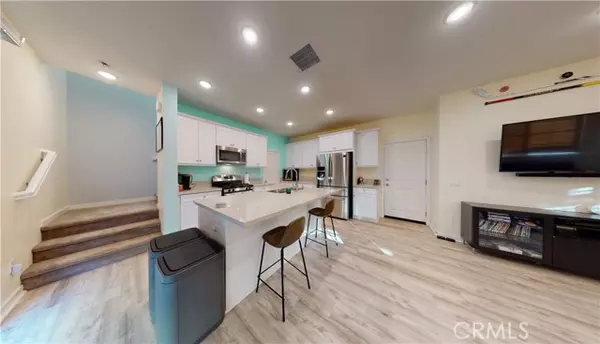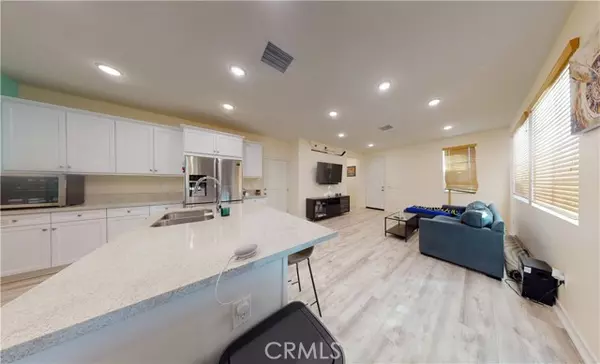$720,000
$649,900
10.8%For more information regarding the value of a property, please contact us for a free consultation.
4 Beds
3 Baths
1,815 SqFt
SOLD DATE : 03/15/2022
Key Details
Sold Price $720,000
Property Type Single Family Home
Sub Type Detached
Listing Status Sold
Purchase Type For Sale
Square Footage 1,815 sqft
Price per Sqft $396
MLS Listing ID CV22010702
Sold Date 03/15/22
Style Detached
Bedrooms 4
Full Baths 3
Construction Status Turnkey,Updated/Remodeled
HOA Fees $177/mo
HOA Y/N Yes
Year Built 2018
Lot Size 2,021 Sqft
Acres 0.0464
Property Description
Welcome to Westridge at Sycamore Hills! Upon entering you will notice a spacious living room with an open concept to the kitchen. The living room offers laminate flooring, high ceilings, recessed lighting, and large windows creating great natural light. Beyond the living room leads you towards a sizable kitchen with fantastic finishes. Improvements include white cabinets topped with quartz counters, stainless appliances, walk-in pantry, and large island. Other downstairs amenities include direct garage access, guest bedroom, and full bathroom. As you continue upstairs, you will be presented with an open loft area that could be used in many different ways. Some ideas include a secondary living room, den, office or cinema area. Just past the loft will lead you towards three bedrooms, one being the master suite, and laundry room. The master suite features plush carpet, recessed lighting, ceiling fan and access to the master bathroom. The master bathroom presents luxury vinyl flooring, shower, oversized soaking tub, dual sinks, and two walk-in closets. All other bedrooms are large in size and great for your growing family. The community offers many amenities including a pool, bbq area, playground, restrooms and showers. Dont miss out on this great opportunity to own property in the highly desirable area of Upland.
Welcome to Westridge at Sycamore Hills! Upon entering you will notice a spacious living room with an open concept to the kitchen. The living room offers laminate flooring, high ceilings, recessed lighting, and large windows creating great natural light. Beyond the living room leads you towards a sizable kitchen with fantastic finishes. Improvements include white cabinets topped with quartz counters, stainless appliances, walk-in pantry, and large island. Other downstairs amenities include direct garage access, guest bedroom, and full bathroom. As you continue upstairs, you will be presented with an open loft area that could be used in many different ways. Some ideas include a secondary living room, den, office or cinema area. Just past the loft will lead you towards three bedrooms, one being the master suite, and laundry room. The master suite features plush carpet, recessed lighting, ceiling fan and access to the master bathroom. The master bathroom presents luxury vinyl flooring, shower, oversized soaking tub, dual sinks, and two walk-in closets. All other bedrooms are large in size and great for your growing family. The community offers many amenities including a pool, bbq area, playground, restrooms and showers. Dont miss out on this great opportunity to own property in the highly desirable area of Upland.
Location
State CA
County San Bernardino
Area Upland (91784)
Interior
Interior Features Pantry, Recessed Lighting
Heating Natural Gas
Cooling Central Forced Air, Energy Star
Flooring Carpet, Laminate
Equipment Dishwasher, Disposal, Microwave, Gas & Electric Range, Gas Oven, Recirculated Exhaust Fan, Water Line to Refr, Gas Range
Appliance Dishwasher, Disposal, Microwave, Gas & Electric Range, Gas Oven, Recirculated Exhaust Fan, Water Line to Refr, Gas Range
Laundry Laundry Room
Exterior
Exterior Feature Stucco, Ducts Prof Air-Sealed
Parking Features Direct Garage Access, Garage, Garage - Two Door, Garage Door Opener
Garage Spaces 2.0
Fence Excellent Condition, Vinyl
Pool Below Ground, Community/Common, Association, Heated
View Mountains/Hills
Roof Type Tile/Clay
Total Parking Spaces 2
Building
Lot Description Corner Lot, Cul-De-Sac, Curbs, Sidewalks
Story 2
Lot Size Range 1-3999 SF
Sewer Public Sewer
Water Public
Architectural Style Traditional
Level or Stories 2 Story
Construction Status Turnkey,Updated/Remodeled
Others
Acceptable Financing Cash, Conventional, VA, Cash To New Loan
Listing Terms Cash, Conventional, VA, Cash To New Loan
Special Listing Condition Standard
Read Less Info
Want to know what your home might be worth? Contact us for a FREE valuation!

Our team is ready to help you sell your home for the highest possible price ASAP

Bought with GLADYS COLON • EXCELLENCE RE REAL ESTATE







