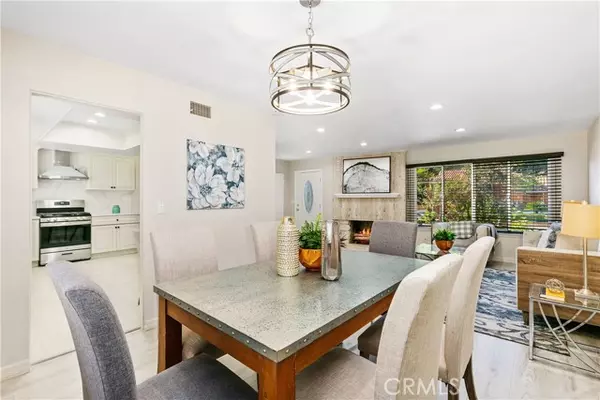$1,160,000
$988,888
17.3%For more information regarding the value of a property, please contact us for a free consultation.
4 Beds
3 Baths
1,829 SqFt
SOLD DATE : 03/04/2022
Key Details
Sold Price $1,160,000
Property Type Single Family Home
Sub Type Detached
Listing Status Sold
Purchase Type For Sale
Square Footage 1,829 sqft
Price per Sqft $634
MLS Listing ID OC22029867
Sold Date 03/04/22
Style Detached
Bedrooms 4
Full Baths 3
HOA Y/N No
Year Built 1964
Lot Size 10,431 Sqft
Acres 0.2395
Property Description
Welcome home to this newly renovated four bedroom, two and one-half bath home located in South Diamond Bar. With a desirable Split-Level floor plan, the home offers spill resistant laminated wood flooring throughout the house along with fresh interior paint. The main entryway opens into a spacious living room with a large picture window, centerpiece fireplace and updated recessed lighting. The living room flows into a modern, upgraded kitchen with updated appliances and a breakfast nook. The formal dining room offers comfortable seating, newly installed chic lighting and a beautiful view to the backyard. Take a few steps down to a large family room / entertainment room with a wet bar that connects into an extensive backyard - an amazing additional space where you can effortlessly entertain. Upstairs features the primary bedroom with an ensuite bathroom, three other bedrooms and a secondary full bath with a double sink vanity. This property sits on an over 10,000 square-foot lot with tons of potential for ADUs. In addition to all the incredible features of the home, the property is also located in the award-winning Walnut Valley Unified School District with a convenient location to banks, groceries stores, parks, shops and restaurants. It is also minutes away from elementary school and Diamond Bar High school, easy 57/60 freeway access. This property is in Turnkey condition!
Welcome home to this newly renovated four bedroom, two and one-half bath home located in South Diamond Bar. With a desirable Split-Level floor plan, the home offers spill resistant laminated wood flooring throughout the house along with fresh interior paint. The main entryway opens into a spacious living room with a large picture window, centerpiece fireplace and updated recessed lighting. The living room flows into a modern, upgraded kitchen with updated appliances and a breakfast nook. The formal dining room offers comfortable seating, newly installed chic lighting and a beautiful view to the backyard. Take a few steps down to a large family room / entertainment room with a wet bar that connects into an extensive backyard - an amazing additional space where you can effortlessly entertain. Upstairs features the primary bedroom with an ensuite bathroom, three other bedrooms and a secondary full bath with a double sink vanity. This property sits on an over 10,000 square-foot lot with tons of potential for ADUs. In addition to all the incredible features of the home, the property is also located in the award-winning Walnut Valley Unified School District with a convenient location to banks, groceries stores, parks, shops and restaurants. It is also minutes away from elementary school and Diamond Bar High school, easy 57/60 freeway access. This property is in Turnkey condition!
Location
State CA
County Los Angeles
Area Diamond Bar (91765)
Zoning LCA11L
Interior
Cooling Central Forced Air
Flooring Laminate, Tile
Fireplaces Type FP in Living Room, Gas Starter
Equipment Disposal, Gas Oven, Gas Stove, Gas Range
Appliance Disposal, Gas Oven, Gas Stove, Gas Range
Laundry Closet Full Sized
Exterior
Parking Features Direct Garage Access, Garage, Garage - Two Door, Garage Door Opener
Garage Spaces 2.0
View Mountains/Hills, Neighborhood
Total Parking Spaces 2
Building
Story 2
Lot Size Range 7500-10889 SF
Sewer Public Sewer
Water Public
Architectural Style Ranch
Level or Stories 2 Story
Others
Acceptable Financing Cash, Conventional
Listing Terms Cash, Conventional
Special Listing Condition Standard
Read Less Info
Want to know what your home might be worth? Contact us for a FREE valuation!

Our team is ready to help you sell your home for the highest possible price ASAP

Bought with AUSTIN YUAN • REDFIN CORPORATION







