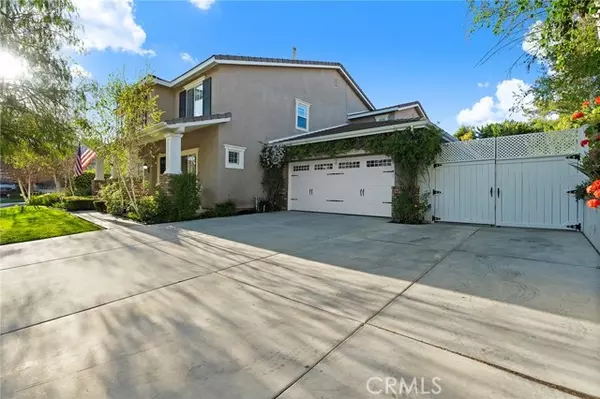$1,250,000
$1,275,000
2.0%For more information regarding the value of a property, please contact us for a free consultation.
6 Beds
4 Baths
3,608 SqFt
SOLD DATE : 05/02/2022
Key Details
Sold Price $1,250,000
Property Type Single Family Home
Sub Type Detached
Listing Status Sold
Purchase Type For Sale
Square Footage 3,608 sqft
Price per Sqft $346
MLS Listing ID SW22058903
Sold Date 05/02/22
Style Detached
Bedrooms 6
Full Baths 4
Construction Status Additions/Alterations,Termite Clearance,Turnkey
HOA Fees $130/mo
HOA Y/N Yes
Year Built 2001
Lot Size 0.270 Acres
Acres 0.27
Property Sub-Type Detached
Property Description
"All of our friends say this is the BEST home in Chardonnay Hills!" You will believe it when you see how beautiful this home is for yourself! This gorgeous property has been lovingly upgraded inside and out and is the perfect home on the perfect lot. With 6 bedrooms plus loft, 4 baths, a 4 car garage plus RV Parking - and over 3,600 square feet - there is plenty of room to roam. The Gourmet Kitchen has the most beautiful granite counters, a breakfast bar, center island, and quality white cabinets and extensive storage. There is a bedroom and bath downstairs, and 5 bedrooms plus the loft and 3 Bathrooms up. The Family Room has a cozy fireplace, top quality built in entertainment center, three large French Doors opening to the yard, and is open to the huge Kitchen and Formal Dining Room. The backyard is a very private oasis with a pool and spa, large covered patio, separate gazebo, numerous shade trees, flowering plants, grape vines, room for your garden tomatoes and more. There is a 4 car garage - two of the bays have been converted to a fun game room! Other extras include fully paid solar system generating 1,200 KW per month, new carpet, wood flooring, plantation shutters, upgraded light fixtures, variable speed pump for the pool, This is the home you have been waiting for!
"All of our friends say this is the BEST home in Chardonnay Hills!" You will believe it when you see how beautiful this home is for yourself! This gorgeous property has been lovingly upgraded inside and out and is the perfect home on the perfect lot. With 6 bedrooms plus loft, 4 baths, a 4 car garage plus RV Parking - and over 3,600 square feet - there is plenty of room to roam. The Gourmet Kitchen has the most beautiful granite counters, a breakfast bar, center island, and quality white cabinets and extensive storage. There is a bedroom and bath downstairs, and 5 bedrooms plus the loft and 3 Bathrooms up. The Family Room has a cozy fireplace, top quality built in entertainment center, three large French Doors opening to the yard, and is open to the huge Kitchen and Formal Dining Room. The backyard is a very private oasis with a pool and spa, large covered patio, separate gazebo, numerous shade trees, flowering plants, grape vines, room for your garden tomatoes and more. There is a 4 car garage - two of the bays have been converted to a fun game room! Other extras include fully paid solar system generating 1,200 KW per month, new carpet, wood flooring, plantation shutters, upgraded light fixtures, variable speed pump for the pool, This is the home you have been waiting for!
Location
State CA
County Riverside
Area Riv Cty-Temecula (92591)
Interior
Interior Features Granite Counters, Pantry, Recessed Lighting, Stone Counters, Wainscoting, Unfurnished
Heating Natural Gas
Cooling Central Forced Air, Dual
Flooring Wood
Fireplaces Type FP in Family Room
Equipment Gas Stove, Water Line to Refr
Appliance Gas Stove, Water Line to Refr
Laundry Laundry Room
Exterior
Exterior Feature Stucco
Parking Features Converted, Direct Garage Access, Garage, Garage - Single Door
Garage Spaces 4.0
Fence Good Condition, Wood
Pool Below Ground, Private, Gunite, Heated, Permits
Utilities Available Cable Connected, Electricity Connected, Natural Gas Connected, Phone Connected, Underground Utilities, Sewer Connected, Water Connected
Roof Type Concrete
Total Parking Spaces 7
Building
Lot Description Corner Lot, Cul-De-Sac, Curbs, Easement Access, Landscaped, Sprinklers In Front, Sprinklers In Rear
Story 2
Sewer Public Sewer, Sewer Paid
Water Public
Architectural Style Craftsman, Craftsman/Bungalow
Level or Stories 2 Story
Construction Status Additions/Alterations,Termite Clearance,Turnkey
Others
Acceptable Financing Cash, Cash To New Loan, Submit
Listing Terms Cash, Cash To New Loan, Submit
Special Listing Condition Standard
Read Less Info
Want to know what your home might be worth? Contact us for a FREE valuation!

Our team is ready to help you sell your home for the highest possible price ASAP

Bought with Jessica Foote • Native







