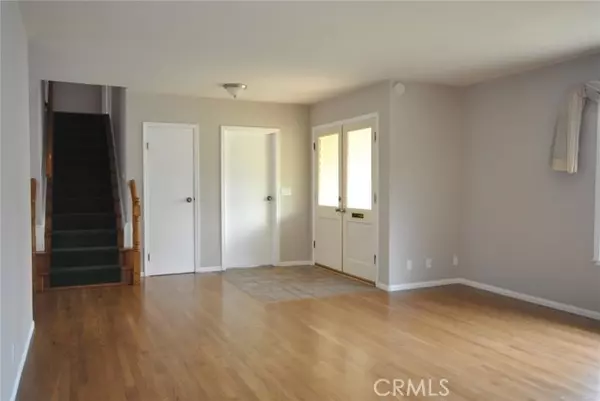$1,150,000
$1,150,000
For more information regarding the value of a property, please contact us for a free consultation.
4 Beds
3 Baths
2,246 SqFt
SOLD DATE : 06/03/2022
Key Details
Sold Price $1,150,000
Property Type Single Family Home
Sub Type Detached
Listing Status Sold
Purchase Type For Sale
Square Footage 2,246 sqft
Price per Sqft $512
MLS Listing ID PW22067087
Sold Date 06/03/22
Style Detached
Bedrooms 4
Full Baths 2
Half Baths 1
HOA Y/N No
Year Built 1964
Lot Size 6,100 Sqft
Acres 0.14
Property Description
Welcome to the City of Cypress' highly sought after Fairway Park neighborhood. This property is centrally located in the very heart of Cypress and is a short walk to the acclaimed Oxford Academy, Cypress City Hall, Cypress library and city parks. First time on the market this is one of the few remaining original owner homes. Built in 1964, this 4 bedroom, 2 1/2 Bath, 2,246 square foot home sits on a generous 6,100 square foot lot. The floor plan features a down stair master bedroom and private bath, an inside laundry room, a guest half bath, a large living room with the original hardwood flooring and brick fireplace. The home has been expanded with the addition of two large bonus rooms. There is direct access to the two-car garage from the entry area. Upstairs you'll find 3 bedrooms, a full bath, original hardwood flooring and a whole house fan. Cooled by central air conditioning this home was constructed with copper plumbing, copper wiring and cedar flooring in the closets and you'll find ample built-in storage cabinets in the garage. Sky lights in Kitchen and bonus room.
Welcome to the City of Cypress' highly sought after Fairway Park neighborhood. This property is centrally located in the very heart of Cypress and is a short walk to the acclaimed Oxford Academy, Cypress City Hall, Cypress library and city parks. First time on the market this is one of the few remaining original owner homes. Built in 1964, this 4 bedroom, 2 1/2 Bath, 2,246 square foot home sits on a generous 6,100 square foot lot. The floor plan features a down stair master bedroom and private bath, an inside laundry room, a guest half bath, a large living room with the original hardwood flooring and brick fireplace. The home has been expanded with the addition of two large bonus rooms. There is direct access to the two-car garage from the entry area. Upstairs you'll find 3 bedrooms, a full bath, original hardwood flooring and a whole house fan. Cooled by central air conditioning this home was constructed with copper plumbing, copper wiring and cedar flooring in the closets and you'll find ample built-in storage cabinets in the garage. Sky lights in Kitchen and bonus room.
Location
State CA
County Orange
Area Oc - Cypress (90630)
Interior
Interior Features Copper Plumbing Full
Cooling Central Forced Air
Fireplaces Type FP in Living Room
Equipment Electric Range
Appliance Electric Range
Laundry Laundry Room
Exterior
Garage Spaces 2.0
Total Parking Spaces 2
Building
Lot Description Curbs
Story 2
Lot Size Range 4000-7499 SF
Sewer Public Sewer
Water Public
Level or Stories 2 Story
Others
Acceptable Financing Cash To New Loan
Listing Terms Cash To New Loan
Special Listing Condition Standard
Read Less Info
Want to know what your home might be worth? Contact us for a FREE valuation!

Our team is ready to help you sell your home for the highest possible price ASAP

Bought with Amy Nghe • Superior Real Estate Group








