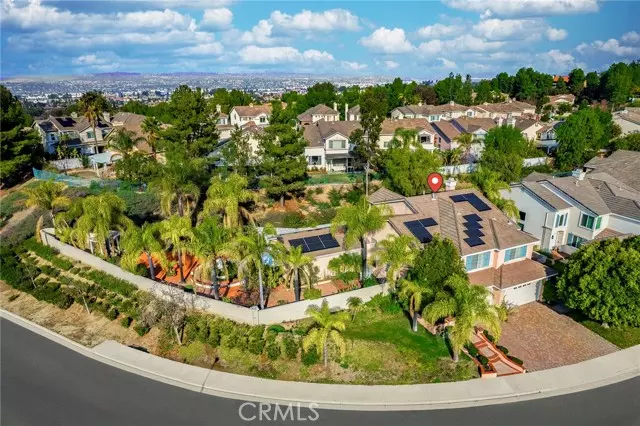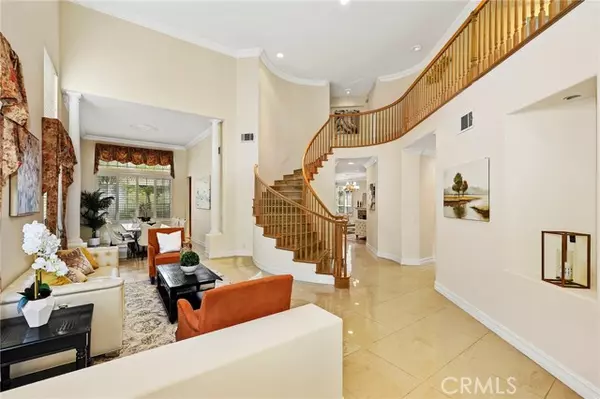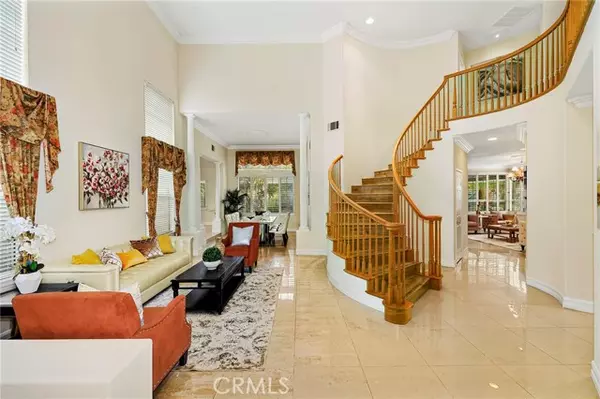$1,440,000
$1,400,000
2.9%For more information regarding the value of a property, please contact us for a free consultation.
4 Beds
4 Baths
3,492 SqFt
SOLD DATE : 02/18/2022
Key Details
Sold Price $1,440,000
Property Type Single Family Home
Sub Type Detached
Listing Status Sold
Purchase Type For Sale
Square Footage 3,492 sqft
Price per Sqft $412
MLS Listing ID WS22004617
Sold Date 02/18/22
Style Detached
Bedrooms 4
Full Baths 3
Half Baths 1
HOA Fees $199/mo
HOA Y/N Yes
Year Built 1994
Lot Size 0.486 Acres
Acres 0.4858
Property Description
Welcome to the luxury home located in the highly desirable gated community of Ridgemoor, with 24 hour security guarded. Upon entering through the double entry door, you will be leading to the formal greeting room and beautiful flooring throughout. This property features 4 Bedrooms, 3.5 Baths, formal Living Room and two spacious loft with very nice open floor plan. A Huge extended dining room offering a wet bar that also leads to the stunning backyard that is great for big family gatherings. Gourmet Kitchen next to the Family Room with center island, pantry, granite counters, built in stainless-steel appliances. A lovely suite and a separate laundry room downstairs. The Master Suite comes with large private Bathroom with dual sinks, marble counters, walk-in closet and separate oversized Tub & Shower. Jack and Jill bedrooms upstairs along with the open loft. Plantation shutters and custom drapes are throughout the home. The backyard is fully landscaped with mature fruit trees, wooden patio covers, waterfalls/fountains and custom-built underground earthen oven. Attached 3 car garage with built-in cabinets. And solar system. Conveniently located near schools, parks, freeways and shopping centers. Award winning Blandford Elementary School. A must see!
Welcome to the luxury home located in the highly desirable gated community of Ridgemoor, with 24 hour security guarded. Upon entering through the double entry door, you will be leading to the formal greeting room and beautiful flooring throughout. This property features 4 Bedrooms, 3.5 Baths, formal Living Room and two spacious loft with very nice open floor plan. A Huge extended dining room offering a wet bar that also leads to the stunning backyard that is great for big family gatherings. Gourmet Kitchen next to the Family Room with center island, pantry, granite counters, built in stainless-steel appliances. A lovely suite and a separate laundry room downstairs. The Master Suite comes with large private Bathroom with dual sinks, marble counters, walk-in closet and separate oversized Tub & Shower. Jack and Jill bedrooms upstairs along with the open loft. Plantation shutters and custom drapes are throughout the home. The backyard is fully landscaped with mature fruit trees, wooden patio covers, waterfalls/fountains and custom-built underground earthen oven. Attached 3 car garage with built-in cabinets. And solar system. Conveniently located near schools, parks, freeways and shopping centers. Award winning Blandford Elementary School. A must see!
Location
State CA
County Los Angeles
Area Rowland Heights (91748)
Zoning LCA15*
Interior
Cooling Central Forced Air
Fireplaces Type FP in Family Room
Laundry Laundry Room
Exterior
Garage Spaces 3.0
View Mountains/Hills
Total Parking Spaces 3
Building
Lot Description Sidewalks
Sewer Public Sewer
Water Public
Level or Stories 2 Story
Others
Acceptable Financing Cash, Conventional, Cash To Existing Loan, Cash To New Loan
Listing Terms Cash, Conventional, Cash To Existing Loan, Cash To New Loan
Special Listing Condition Standard
Read Less Info
Want to know what your home might be worth? Contact us for a FREE valuation!

Our team is ready to help you sell your home for the highest possible price ASAP

Bought with Jayden Chen • Pinnacle Real Estate Group







