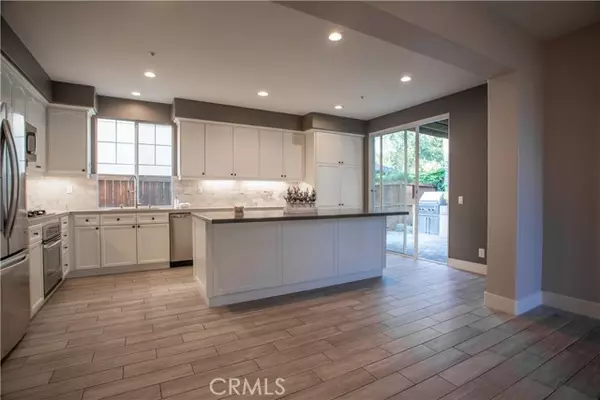$1,295,000
$1,200,000
7.9%For more information regarding the value of a property, please contact us for a free consultation.
4 Beds
3 Baths
2,104 SqFt
SOLD DATE : 02/22/2022
Key Details
Sold Price $1,295,000
Property Type Single Family Home
Sub Type Detached
Listing Status Sold
Purchase Type For Sale
Square Footage 2,104 sqft
Price per Sqft $615
MLS Listing ID LG22006640
Sold Date 02/22/22
Style Detached
Bedrooms 4
Full Baths 2
Half Baths 1
HOA Fees $230/mo
HOA Y/N Yes
Year Built 2002
Lot Size 4,295 Sqft
Acres 0.0986
Property Description
Located at the end of a quiet Cul De Sac in the desired community of Ashton you will find this amazing home. This 4 bed ( 4th bedroom is currently an open loft ) 2.5 bath home has so much to offer, with an open concept floor plan centered around the gourmet kitchen with huge island and upgrades galore. The main floor boasts wood look tile floors, custom lighting, plantation shutters, ceiling fans, custom fireplace and half bathroom with upgrades. The kitchen features custom counters, gas stove, gorgeous backsplash and stainless-steel appliances. All four Bedrooms and laundry room are up with a jack-and-jill bathroom connecting the two secondary bedrooms. Your master suite incorporates a large room with high ceilings and a nice sized bathroom with dual vanities, separate water closet, separate tub and shower, tile flooring and a large walk-in closet which is sure to impress. Onto the beautiful backyard with custom Bar B Q island, pavers with drains and no neighbors behind you! Beautifully landscaped and well maintained, this home is the one you have been waiting for. The home is walking distance to the Forster Highlands resort style pool, kiddy pool, 2 spas, lighted tennis courts, clubhouse, and tot lot. This home is close to award winning elementary and middle schools, miles of open trails to hike or bike and all major freeways / toll roads. San Clemente is famous for fabulous beaches, parks, shopping, dining & entertainment! Don't wait to see this special home.
Located at the end of a quiet Cul De Sac in the desired community of Ashton you will find this amazing home. This 4 bed ( 4th bedroom is currently an open loft ) 2.5 bath home has so much to offer, with an open concept floor plan centered around the gourmet kitchen with huge island and upgrades galore. The main floor boasts wood look tile floors, custom lighting, plantation shutters, ceiling fans, custom fireplace and half bathroom with upgrades. The kitchen features custom counters, gas stove, gorgeous backsplash and stainless-steel appliances. All four Bedrooms and laundry room are up with a jack-and-jill bathroom connecting the two secondary bedrooms. Your master suite incorporates a large room with high ceilings and a nice sized bathroom with dual vanities, separate water closet, separate tub and shower, tile flooring and a large walk-in closet which is sure to impress. Onto the beautiful backyard with custom Bar B Q island, pavers with drains and no neighbors behind you! Beautifully landscaped and well maintained, this home is the one you have been waiting for. The home is walking distance to the Forster Highlands resort style pool, kiddy pool, 2 spas, lighted tennis courts, clubhouse, and tot lot. This home is close to award winning elementary and middle schools, miles of open trails to hike or bike and all major freeways / toll roads. San Clemente is famous for fabulous beaches, parks, shopping, dining & entertainment! Don't wait to see this special home.
Location
State CA
County Orange
Area Oc - San Clemente (92673)
Interior
Interior Features Recessed Lighting
Cooling Central Forced Air
Flooring Tile
Fireplaces Type FP in Family Room
Equipment Dishwasher, Disposal, Gas Stove
Appliance Dishwasher, Disposal, Gas Stove
Laundry Laundry Room, Inside
Exterior
Exterior Feature Stucco
Garage Direct Garage Access
Garage Spaces 2.0
Fence Wood
Pool Association
View Trees/Woods
Roof Type Composition
Total Parking Spaces 2
Building
Lot Description Sidewalks
Lot Size Range 4000-7499 SF
Sewer Public Sewer
Water Public
Architectural Style Mediterranean/Spanish
Level or Stories 2 Story
Others
Acceptable Financing Cash, Cash To New Loan
Listing Terms Cash, Cash To New Loan
Special Listing Condition Standard
Read Less Info
Want to know what your home might be worth? Contact us for a FREE valuation!

Our team is ready to help you sell your home for the highest possible price ASAP

Bought with Jimmy Reed • Re/Max Coastal Homes








