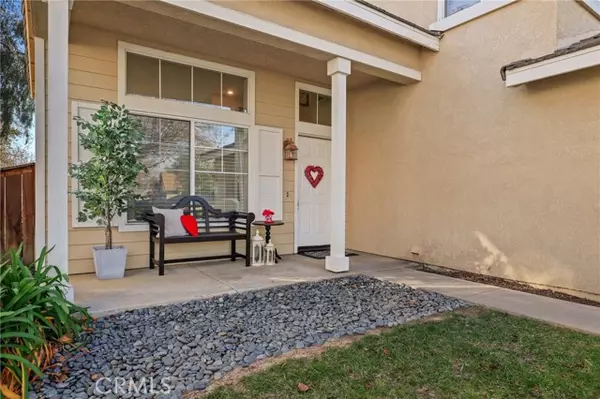$692,000
$697,999
0.9%For more information regarding the value of a property, please contact us for a free consultation.
4 Beds
3 Baths
1,752 SqFt
SOLD DATE : 05/02/2022
Key Details
Sold Price $692,000
Property Type Single Family Home
Sub Type Detached
Listing Status Sold
Purchase Type For Sale
Square Footage 1,752 sqft
Price per Sqft $394
MLS Listing ID IV22030740
Sold Date 05/02/22
Style Detached
Bedrooms 4
Full Baths 2
Half Baths 1
HOA Fees $101/mo
HOA Y/N Yes
Year Built 1994
Lot Size 6,098 Sqft
Acres 0.14
Property Description
Welcome home to the highly sought after Paloma Del Sol community centrally located off Margarita Road. View home with cozy front porch, recessed lighting, ceiling fan, distressed hardwood floors, and light-catching windows throughout compliment the bright and airy 4-bedroom home. The kitchen features beautiful Corian counters, freshly painted white cabinets and separate dining area with a view of the backyard and beyond! Open to the kitchen is an inviting family room with picture window, new base boards and a cozy fireplace. 1st floor office w/double doors (could be 4th bedroom). Upgraded half bath with tray ceiling. Upgraded stairs lead to the master bedroom which offers vaulted ceilings, crown molding, an en-suite bathroom with new double sinks, upgraded fixtures and a roomy walk-in closet. The secondary bedrooms have ample closet space and share the full hall bathroom. Fabulous backyard with no one behind. Covered brick lined patio and ample side yard for storage. Paid off solar! 3 car garage w/ epoxy coated floors. Homeowners in this quiet and desirable neighborhood enjoy wonderful amenities including a pool, spa, tennis, walking trails and parks. Nearby shopping restaurants and entertainment venues make this community an ideal choice for fine Temecula living.
Welcome home to the highly sought after Paloma Del Sol community centrally located off Margarita Road. View home with cozy front porch, recessed lighting, ceiling fan, distressed hardwood floors, and light-catching windows throughout compliment the bright and airy 4-bedroom home. The kitchen features beautiful Corian counters, freshly painted white cabinets and separate dining area with a view of the backyard and beyond! Open to the kitchen is an inviting family room with picture window, new base boards and a cozy fireplace. 1st floor office w/double doors (could be 4th bedroom). Upgraded half bath with tray ceiling. Upgraded stairs lead to the master bedroom which offers vaulted ceilings, crown molding, an en-suite bathroom with new double sinks, upgraded fixtures and a roomy walk-in closet. The secondary bedrooms have ample closet space and share the full hall bathroom. Fabulous backyard with no one behind. Covered brick lined patio and ample side yard for storage. Paid off solar! 3 car garage w/ epoxy coated floors. Homeowners in this quiet and desirable neighborhood enjoy wonderful amenities including a pool, spa, tennis, walking trails and parks. Nearby shopping restaurants and entertainment venues make this community an ideal choice for fine Temecula living.
Location
State CA
County Riverside
Area Riv Cty-Temecula (92592)
Interior
Interior Features Copper Plumbing Full, Recessed Lighting, Unfurnished
Heating Natural Gas
Cooling Central Forced Air, Electric
Flooring Wood
Fireplaces Type FP in Living Room, Gas
Equipment Dishwasher, Disposal, Microwave, Gas Oven, Gas Stove, Water Line to Refr, Gas Range
Appliance Dishwasher, Disposal, Microwave, Gas Oven, Gas Stove, Water Line to Refr, Gas Range
Laundry Garage
Exterior
Garage Garage
Garage Spaces 3.0
Fence Vinyl, Wood
Pool Community/Common
View Neighborhood
Roof Type Concrete
Total Parking Spaces 3
Building
Story 2
Lot Size Range 4000-7499 SF
Sewer Public Sewer
Water Public
Level or Stories 2 Story
Others
Acceptable Financing Cash, Conventional, FHA, VA, Cash To New Loan
Listing Terms Cash, Conventional, FHA, VA, Cash To New Loan
Special Listing Condition Standard
Read Less Info
Want to know what your home might be worth? Contact us for a FREE valuation!

Our team is ready to help you sell your home for the highest possible price ASAP

Bought with Lauren Guido • Berkshire West Realty







