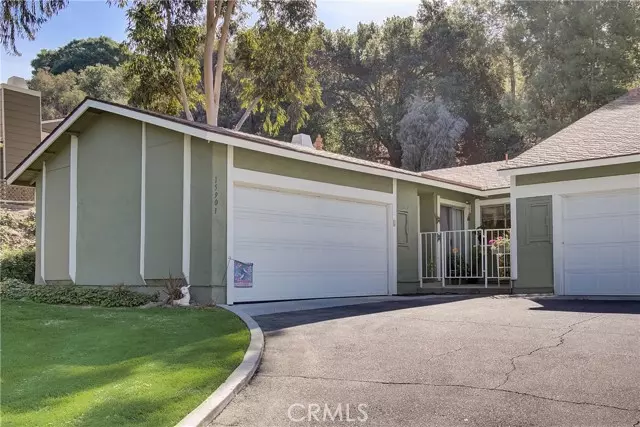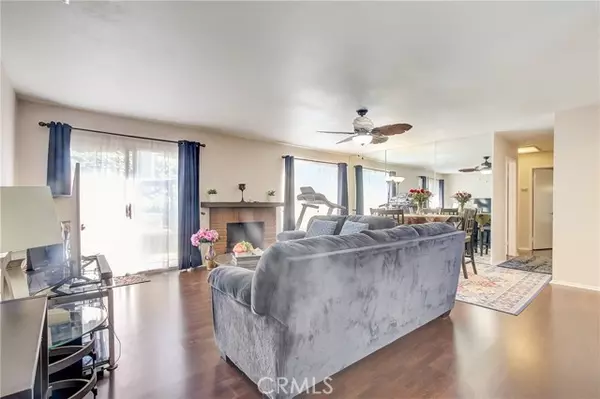$638,000
$568,000
12.3%For more information regarding the value of a property, please contact us for a free consultation.
2 Beds
2 Baths
1,092 SqFt
SOLD DATE : 04/26/2022
Key Details
Sold Price $638,000
Property Type Townhouse
Sub Type Townhome
Listing Status Sold
Purchase Type For Sale
Square Footage 1,092 sqft
Price per Sqft $584
MLS Listing ID CV22056067
Sold Date 04/26/22
Style Townhome
Bedrooms 2
Full Baths 2
Construction Status Turnkey
HOA Fees $432/mo
HOA Y/N Yes
Year Built 1978
Lot Size 1,801 Sqft
Acres 0.0413
Property Description
Welcome to this stunning end unit home nestled in the most tucked away part of the gated Sierra Vista Townhome community of Hacienda Heights, featuring 2 bedrooms and 2 bathrooms. Upon entering, you'll be greeted by lots of natural light, a cozy living room with a fireplace, beautiful laminate wood flooring throughout, and a sliding door to the side patio. Bright and airy kitchen offers plenty of cabinet space. Master bedroom has abundant closet space and a sliding door to the back patio that leads into your very own private shangri-la to relax from. Second bedroom offers a spacious closet and direct view to the backyard luscious trees. Upgrades made to the unit feature the following: new dishwasher, new paint, ceiling fans in living room and both bathrooms, new faucet connections for washer, new A/C vent grills, synthetic grass for back patio and custom bricks along flower bed. Enjoy the many community amenities such as swimming pool, spa, tennis court, playground and clubhouse. Centrally located to great schools, shopping, parks, dining and convenient access to the 60 freeway. This is truly a one-of-a-kind home in a desirable community.
Welcome to this stunning end unit home nestled in the most tucked away part of the gated Sierra Vista Townhome community of Hacienda Heights, featuring 2 bedrooms and 2 bathrooms. Upon entering, you'll be greeted by lots of natural light, a cozy living room with a fireplace, beautiful laminate wood flooring throughout, and a sliding door to the side patio. Bright and airy kitchen offers plenty of cabinet space. Master bedroom has abundant closet space and a sliding door to the back patio that leads into your very own private shangri-la to relax from. Second bedroom offers a spacious closet and direct view to the backyard luscious trees. Upgrades made to the unit feature the following: new dishwasher, new paint, ceiling fans in living room and both bathrooms, new faucet connections for washer, new A/C vent grills, synthetic grass for back patio and custom bricks along flower bed. Enjoy the many community amenities such as swimming pool, spa, tennis court, playground and clubhouse. Centrally located to great schools, shopping, parks, dining and convenient access to the 60 freeway. This is truly a one-of-a-kind home in a desirable community.
Location
State CA
County Los Angeles
Area Hacienda Heights (91745)
Zoning LCRPD90005
Interior
Interior Features Balcony, Living Room Balcony, Living Room Deck Attached, Unfurnished
Cooling Central Forced Air, Dual
Flooring Laminate
Fireplaces Type FP in Living Room, Gas
Equipment Dishwasher, Disposal, Microwave, Electric Range
Appliance Dishwasher, Disposal, Microwave, Electric Range
Laundry Garage, Inside
Exterior
Parking Features Direct Garage Access, Garage
Garage Spaces 2.0
Pool Community/Common, Association
Utilities Available Electricity Available, Natural Gas Available, Sewer Available, Water Available
View Mountains/Hills, Trees/Woods
Roof Type Shingle
Total Parking Spaces 2
Building
Lot Description Curbs, Sidewalks
Story 1
Lot Size Range 1-3999 SF
Sewer Public Sewer
Water Public
Level or Stories 1 Story
Construction Status Turnkey
Others
Acceptable Financing Cash, Conventional, Cash To New Loan
Listing Terms Cash, Conventional, Cash To New Loan
Special Listing Condition Standard
Read Less Info
Want to know what your home might be worth? Contact us for a FREE valuation!

Our team is ready to help you sell your home for the highest possible price ASAP

Bought with Lisa Bayley • HomeSmart, Evergreen Realty







