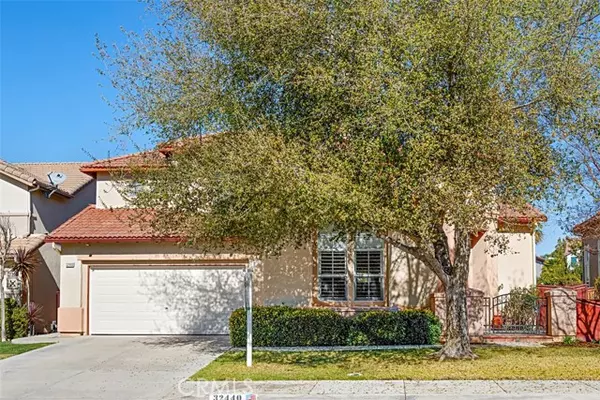$758,000
$725,000
4.6%For more information regarding the value of a property, please contact us for a free consultation.
4 Beds
3 Baths
2,437 SqFt
SOLD DATE : 03/25/2022
Key Details
Sold Price $758,000
Property Type Single Family Home
Sub Type Detached
Listing Status Sold
Purchase Type For Sale
Square Footage 2,437 sqft
Price per Sqft $311
MLS Listing ID SW22026382
Sold Date 03/25/22
Style Detached
Bedrooms 4
Full Baths 3
HOA Fees $102/mo
HOA Y/N Yes
Year Built 1999
Lot Size 6,098 Sqft
Acres 0.14
Property Description
Paseo Del Sol Community. This Home backs up to the Community Walking Trails & on a Cul de Sac Street. No Direct Neighbors behind. Open Floorplan. Tall Ceilings. Gated Courtyard Entry. 2437 Sq. ft w/ 4 bedrooms & 3 baths. Main Level Bedroom/Bath. Open Formal Living Room & Dining Rooms with Vaulted Ceiling. In the Kitchen there is an abundance of Cabinetry, a Center Island with seating, White Tile Countertops, White Appliances, a Built in Desk Area + Casual Dining Space. Cozy Stone Fireplace in Family Room & Large windows that overlook the Private Backyard. A Whole House Fan was installed for energy efficiency. Main level Bedroom & Full Main level Bath are right off the Family Rm. 3 Bedrooms on the upper level including the Spacious Main Suite. Upstairs Laundry Room for great convenience. A 3 car Tandem Garage for your storage needs. Expansive & Newly repainted Patio Cover spans the back of the home for lots of shaded entertaining space. The Yard is spacious enough for a Pool. Mature Landscaping all around the property. No Mello Roos tax in this Community! Miles and Miles of walking trails + lots of parks throughout, as well as, 3 pools, Tennis Court & Fitness centers & more. This home is in walking distance to the award winning Abby Reinke Elementary School & Temecula Middle School. Great South Temecula Location. To see the 360 Virtual Interior Tour go to: https://my.matterport.com/show/?m=kK79wUBN6yZ
Paseo Del Sol Community. This Home backs up to the Community Walking Trails & on a Cul de Sac Street. No Direct Neighbors behind. Open Floorplan. Tall Ceilings. Gated Courtyard Entry. 2437 Sq. ft w/ 4 bedrooms & 3 baths. Main Level Bedroom/Bath. Open Formal Living Room & Dining Rooms with Vaulted Ceiling. In the Kitchen there is an abundance of Cabinetry, a Center Island with seating, White Tile Countertops, White Appliances, a Built in Desk Area + Casual Dining Space. Cozy Stone Fireplace in Family Room & Large windows that overlook the Private Backyard. A Whole House Fan was installed for energy efficiency. Main level Bedroom & Full Main level Bath are right off the Family Rm. 3 Bedrooms on the upper level including the Spacious Main Suite. Upstairs Laundry Room for great convenience. A 3 car Tandem Garage for your storage needs. Expansive & Newly repainted Patio Cover spans the back of the home for lots of shaded entertaining space. The Yard is spacious enough for a Pool. Mature Landscaping all around the property. No Mello Roos tax in this Community! Miles and Miles of walking trails + lots of parks throughout, as well as, 3 pools, Tennis Court & Fitness centers & more. This home is in walking distance to the award winning Abby Reinke Elementary School & Temecula Middle School. Great South Temecula Location. To see the 360 Virtual Interior Tour go to: https://my.matterport.com/show/?m=kK79wUBN6yZ
Location
State CA
County Riverside
Area Riv Cty-Temecula (92592)
Interior
Interior Features Attic Fan, Ceramic Counters
Cooling Central Forced Air
Flooring Carpet, Linoleum/Vinyl, Tile
Fireplaces Type FP in Family Room
Equipment Dishwasher, Microwave, Gas Range
Appliance Dishwasher, Microwave, Gas Range
Laundry Laundry Room
Exterior
Garage Tandem
Garage Spaces 3.0
Fence Vinyl, Wood
Pool Community/Common, Association
View Neighborhood, Trees/Woods
Total Parking Spaces 3
Building
Lot Description Cul-De-Sac, Sidewalks
Story 2
Lot Size Range 4000-7499 SF
Sewer Public Sewer
Water Public
Level or Stories 2 Story
Others
Acceptable Financing Cash, Conventional, VA, Cash To New Loan
Listing Terms Cash, Conventional, VA, Cash To New Loan
Special Listing Condition Standard
Read Less Info
Want to know what your home might be worth? Contact us for a FREE valuation!

Our team is ready to help you sell your home for the highest possible price ASAP

Bought with JUN SUN • KW Executive








