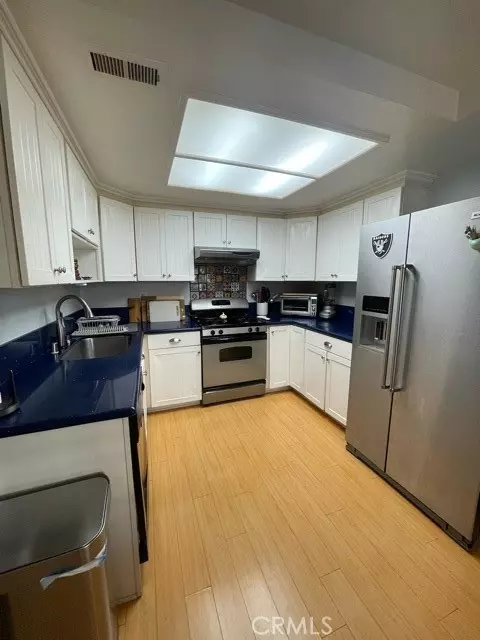$385,000
$380,000
1.3%For more information regarding the value of a property, please contact us for a free consultation.
2 Beds
2 Baths
1,229 SqFt
SOLD DATE : 03/11/2022
Key Details
Sold Price $385,000
Property Type Condo
Listing Status Sold
Purchase Type For Sale
Square Footage 1,229 sqft
Price per Sqft $313
MLS Listing ID MB22030487
Sold Date 03/11/22
Style All Other Attached
Bedrooms 2
Full Baths 1
Half Baths 1
HOA Fees $350/mo
HOA Y/N Yes
Year Built 1980
Lot Size 1,271 Sqft
Acres 0.0292
Property Description
Welcome home to this park like setting in the Gables of Huntington Beach. Come see this two bed, two bath updated Condominium with a long list of upgrades. Down stairs is cozy and convenient with a gas fireplace, ceiling fan, upgraded baseboards crown molding in the kitchen with a farmhouse sink, Corian countertops and soft close cupboards. This kitchen has ample cabinet space for storage. You will also appreciate the storage/utility closet, storage under the stairs, and indoor laundry room. The attached garage also boasts a ton of storage with access through the laundry room. Moving upstairs, the balusters are upgraded to wood, and the master suite has a vanity with sink, relaxing sitting room, and two custom built in wardrobes with drawers and sliding mirror doors. The second bedroom also has a ceiling fan and custom closet. The entire upstairs has custom wainscoting. Copper plumbing throughout, newer heater and air, laminated wood floors, dual pane windows, updated interior panel doors, and plantation shutters. Your clients will love the setting of this home which has its own patio, but right outside, a huge greenbelt, trees, pool, spa, and pool house which gives lots of access to outdoor play. This is a very tight knit community with a lot of kids and located within two miles of the ocean. What a great value for the money, call today to schedule your showing.
Welcome home to this park like setting in the Gables of Huntington Beach. Come see this two bed, two bath updated Condominium with a long list of upgrades. Down stairs is cozy and convenient with a gas fireplace, ceiling fan, upgraded baseboards crown molding in the kitchen with a farmhouse sink, Corian countertops and soft close cupboards. This kitchen has ample cabinet space for storage. You will also appreciate the storage/utility closet, storage under the stairs, and indoor laundry room. The attached garage also boasts a ton of storage with access through the laundry room. Moving upstairs, the balusters are upgraded to wood, and the master suite has a vanity with sink, relaxing sitting room, and two custom built in wardrobes with drawers and sliding mirror doors. The second bedroom also has a ceiling fan and custom closet. The entire upstairs has custom wainscoting. Copper plumbing throughout, newer heater and air, laminated wood floors, dual pane windows, updated interior panel doors, and plantation shutters. Your clients will love the setting of this home which has its own patio, but right outside, a huge greenbelt, trees, pool, spa, and pool house which gives lots of access to outdoor play. This is a very tight knit community with a lot of kids and located within two miles of the ocean. What a great value for the money, call today to schedule your showing.
Location
State CA
County Orange
Area Oc - Huntington Beach (92649)
Interior
Interior Features Copper Plumbing Full
Cooling Central Forced Air
Flooring Laminate
Fireplaces Type FP in Living Room
Equipment Dishwasher
Appliance Dishwasher
Laundry Laundry Room, Inside
Exterior
Garage Garage
Garage Spaces 1.0
Pool Below Ground, Community/Common, Association, Fenced
Total Parking Spaces 1
Building
Story 2
Lot Size Range 1-3999 SF
Sewer Public Sewer
Water Public
Level or Stories 2 Story
Others
Acceptable Financing Cash, Conventional, Cash To New Loan
Listing Terms Cash, Conventional, Cash To New Loan
Special Listing Condition Standard
Read Less Info
Want to know what your home might be worth? Contact us for a FREE valuation!

Our team is ready to help you sell your home for the highest possible price ASAP

Bought with Steven Miles • eHomes








