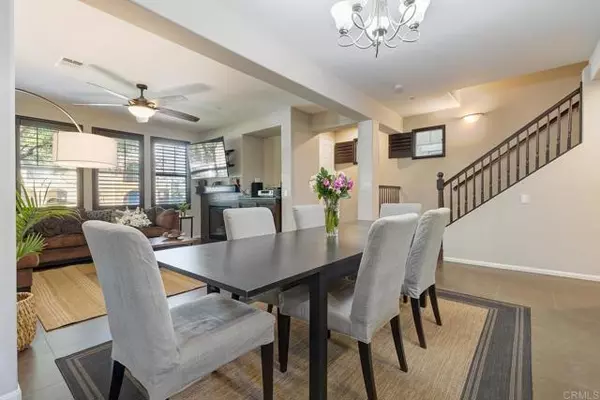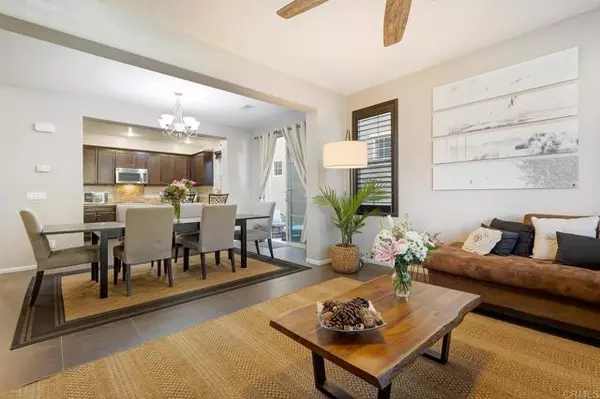$850,000
$825,000
3.0%For more information regarding the value of a property, please contact us for a free consultation.
3 Beds
3 Baths
2,253 SqFt
SOLD DATE : 03/24/2022
Key Details
Sold Price $850,000
Property Type Single Family Home
Sub Type Detached
Listing Status Sold
Purchase Type For Sale
Square Footage 2,253 sqft
Price per Sqft $377
MLS Listing ID PTP2201034
Sold Date 03/24/22
Style Detached
Bedrooms 3
Full Baths 2
Half Baths 1
HOA Fees $173/mo
HOA Y/N Yes
Year Built 2013
Lot Size 9.390 Acres
Acres 9.39
Property Description
Fabulous move in ready single-family residence in the beautiful community of Tapestry in Otay Ranch. This highly desired tri-level floorplan offers an open inviting living room with fireplace, kitchen with granite countertops and stainless steels appliances. Shutters in windows in living room, master bedroom and loft. All bedrooms and laundry room are in second floor. Third floor is an open loft that can be used for entertainment or office. Flooring is tile on the first floor, and laminate wood flooring in second and third floors. Entire house has installed water filtration and water softener. Solar panels on roof. The inviting community offers pool, BBQ and gym, making it a resort living experience!
Fabulous move in ready single-family residence in the beautiful community of Tapestry in Otay Ranch. This highly desired tri-level floorplan offers an open inviting living room with fireplace, kitchen with granite countertops and stainless steels appliances. Shutters in windows in living room, master bedroom and loft. All bedrooms and laundry room are in second floor. Third floor is an open loft that can be used for entertainment or office. Flooring is tile on the first floor, and laminate wood flooring in second and third floors. Entire house has installed water filtration and water softener. Solar panels on roof. The inviting community offers pool, BBQ and gym, making it a resort living experience!
Location
State CA
County San Diego
Area Chula Vista (91913)
Zoning R-1:SINGLE
Interior
Cooling Central Forced Air, Zoned Area(s), Gas, Dual
Fireplaces Type FP in Family Room
Equipment Dryer, Washer
Appliance Dryer, Washer
Laundry Laundry Room
Exterior
Garage Spaces 2.0
Pool Community/Common
Total Parking Spaces 2
Building
Lot Description Sidewalks
Story 3
Lot Size Range 4+ to 10 AC
Sewer Public Sewer
Water Public
Level or Stories 3 Story
Schools
Middle Schools Sweetwater Union High School District
High Schools Sweetwater Union High School District
Others
Acceptable Financing Cash, Conventional, FHA, VA
Listing Terms Cash, Conventional, FHA, VA
Special Listing Condition Standard
Read Less Info
Want to know what your home might be worth? Contact us for a FREE valuation!

Our team is ready to help you sell your home for the highest possible price ASAP

Bought with Erika Walker • Noble Real Estate Services








