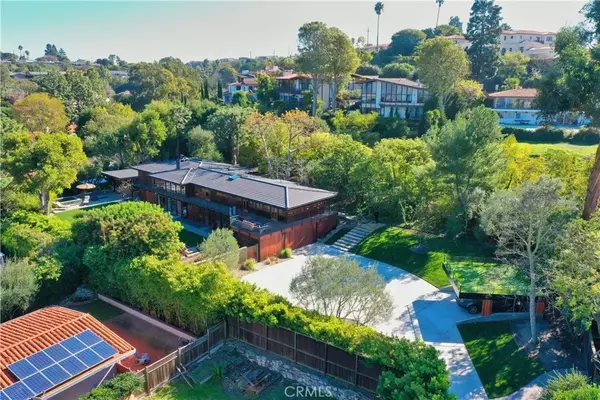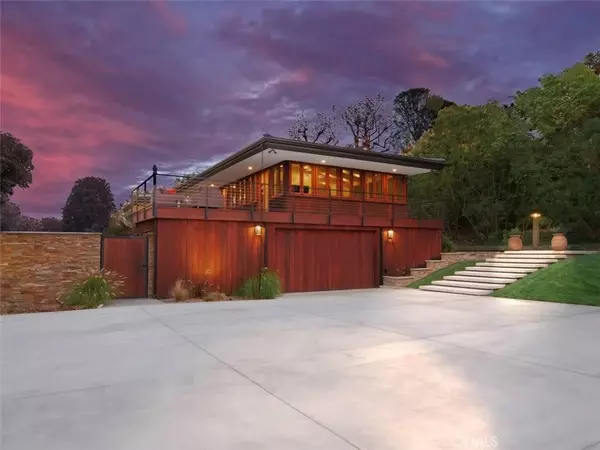$5,500,000
$5,500,000
For more information regarding the value of a property, please contact us for a free consultation.
5 Beds
4.5 Baths
4,950 SqFt
SOLD DATE : 07/15/2022
Key Details
Sold Price $5,500,000
Property Type Single Family Home
Sub Type Detached
Listing Status Sold
Purchase Type For Sale
Square Footage 4,950 sqft
Price per Sqft $1,111
MLS Listing ID PV22011175
Sold Date 07/15/22
Bedrooms 5
Full Baths 4
Half Baths 1
Year Built 1965
Property Sub-Type Detached
Property Description
A long and hidden driveway framed with lush landscaping draws you in towards a space that you never knew existed. The road curves to the left as this secluded mid-century modern estate is revealed. The driveway expands in front of the house into a resort-style entrance that leads you to imagine that a valet will be waiting for you. Stroll up the wide stairway to an elevated wood-planked path flanked by trees and decorative lighting, creating a Zen feeling as you approach the formal entrance. Arrive to an impressive floor-to-ceiling glass wall surrounding the front door allowing you to peak into the much-anticipated unique architecture inside this truly unique home. Open beam ceilings catch your eye as you ascend to the formal living room where you will first take notice of the beautiful city and mountain views. Only with very secluded surroundings can you occupy a home like this where you find walls of glass windows on both sides of nearly every room. No expense was spared to outfit the home with all of the luxury amenities that you will come to appreciate. The kitchen features custom Bulthaup cabinets throughout, Caesarstone countertops, Wolf cooktop and convection oven, Dornbracht fixtures, Blanco sinks, and maple hardwood floors that extend through the kitchen and into the entire upstairs living area. The massive center island with seating for 4 makes for an interactive cooking experience while entertaining. Beyond the kitchen you will find a cozy but large family room looking out to a forest of beautiful trees. Just outside youll find a lounge atop a redwood deck that w
Location
State CA
County Los Angeles
Zoning PVR1*
Direction Driveway Entrance Between Coronel Plz & Via Visalia - Look for Mailbox 1560
Interior
Interior Features Beamed Ceilings
Heating Forced Air Unit
Flooring Carpet, Tile, Wood
Fireplaces Type FP in Family Room, FP in Living Room, FP in Primary BR, Fire Pit, Gas
Fireplace No
Appliance Refrigerator, Convection Oven, Electric Oven, Gas Stove
Exterior
Parking Features Garage
Garage Spaces 1.0
Fence Excellent Condition, Privacy, Redwood, Wood
Utilities Available Cable Connected, Electricity Connected, Natural Gas Connected, Sewer Connected, Water Connected
View Y/N Yes
Water Access Desc Public
View Mountains/Hills, Ocean, Trees/Woods, City Lights
Roof Type Tile/Clay
Porch Deck, Wrap Around
Total Parking Spaces 9
Building
Story 2
Sewer Public Sewer
Water Public
Level or Stories 2
Others
Senior Community No
Acceptable Financing Submit
Listing Terms Submit
Special Listing Condition Standard
Read Less Info
Want to know what your home might be worth? Contact us for a FREE valuation!

Our team is ready to help you sell your home for the highest possible price ASAP

Bought with General NONMEMBER NONMEMBER MRML








